5001 Lakeview Canyon, Westlake Village, CA 91362
Local realty services provided by:Better Homes and Gardens Real Estate Clarity
5001 Lakeview Canyon,Westlake Village, CA 91362
$4,899,000
- 6 Beds
- 7 Baths
- 5,509 sq. ft.
- Single family
- Active
Listed by: jasmin iskandaryan
Office: real brokerage technologies
MLS#:BB25248908
Source:San Diego MLS via CRMLS
Price summary
- Price:$4,899,000
- Price per sq. ft.:$889.27
- Monthly HOA dues:$40
About this home
On the Golf Course! See video tour link below. Stunning, recent extensive renovations and additions. This exceptional home is fully furnished and has been thoughtfully curated to complement its modern contemporary design. Perfectly situated on the exclusive North Ranch Golf Course, it offers panoramic views of both the lush fairways and the surrounding mountains. Special details and bespoke design make this home unique not only for the breathtaking views as you walk in through the front door but for its character that can only be appreciated in person. Every detail reflects modern luxuryfrom the open-concept living spaces to the curated finishes throughout.The chefs kitchen features top-of-the-line appliances, 9 foot waterfall island, double oven, built-in espresso/coffee station, and a walk-in pantry. The home includes two primary suites, each with custom walk-in closets and spa-inspired bathrooms featuring jetted tubs and rain showers that create a true retreat experience. The open living room is an entertainers dream, showcasing vaulted ceilings, floor-to-ceiling windows, a bar, and a temperature-controlled wine cellar. A separate family room with a large theater screen, full sound setup, and fireplace provides the perfect space to relax and unwind. The custom-built media room/home theater delivers an immersive entertainment experience unlike any other. Exterior upgrades include a new roof, all-new fascia, gutters and protectors, two new A/C units with new ducting installed in 2024, privacy hedging, a private gate, and upgraded garage doors. The finished three-car garage
Contact an agent
Home facts
- Year built:1985
- Listing ID #:BB25248908
- Added:108 day(s) ago
- Updated:February 10, 2026 at 03:07 PM
Rooms and interior
- Bedrooms:6
- Total bathrooms:7
- Full bathrooms:5
- Half bathrooms:2
- Living area:5,509 sq. ft.
Heating and cooling
- Cooling:Central Forced Air, Electric, Energy Star
- Heating:Fireplace, Forced Air Unit, Heat Pump, High Efficiency
Structure and exterior
- Year built:1985
- Building area:5,509 sq. ft.
Utilities
- Water:Public
- Sewer:Public Sewer
Finances and disclosures
- Price:$4,899,000
- Price per sq. ft.:$889.27
New listings near 5001 Lakeview Canyon
- Open Sat, 2 to 4pmNew
 $1,299,000Active3 beds 2 baths1,716 sq. ft.
$1,299,000Active3 beds 2 baths1,716 sq. ft.4172 Beachmeadow, Westlake Village, CA 91361
MLS# IG26032649Listed by: HARTNELL REAL ESTATE - Open Sun, 9pm to 12amNew
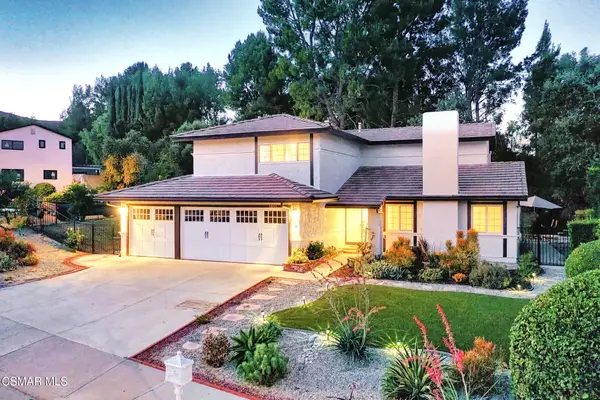 $1,349,000Active4 beds 3 baths1,925 sq. ft.
$1,349,000Active4 beds 3 baths1,925 sq. ft.6058 Hedgewall, Westlake Village, CA 91362
MLS# 226000700Listed by: RODEO REALTY - Open Sun, 12 to 3pmNew
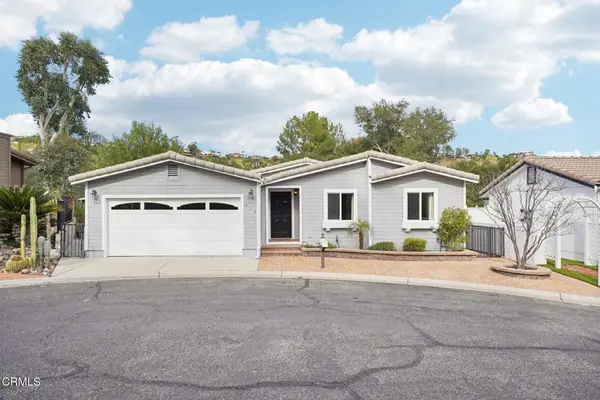 $999,000Active4 beds 2 baths2,172 sq. ft.
$999,000Active4 beds 2 baths2,172 sq. ft.177 Little John Court, Westlake Village, CA 91361
MLS# V1-34552Listed by: CENTURY 21 MASTERS - Open Sat, 12 to 3pmNew
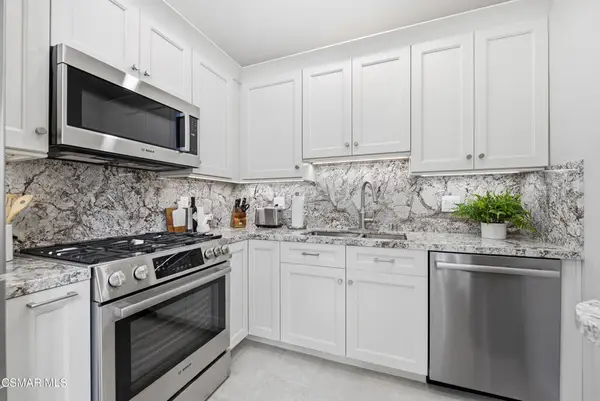 $548,000Active2 beds 2 baths1,158 sq. ft.
$548,000Active2 beds 2 baths1,158 sq. ft.31580 Agoura Road #4, Westlake Village, CA 91361
MLS# 226000681Listed by: COMPASS - New
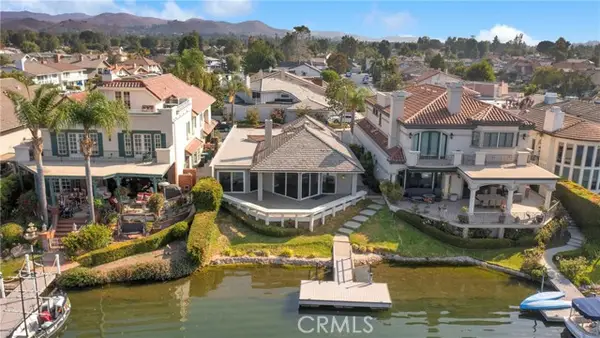 $3,450,000Active3 beds 2 baths2,184 sq. ft.
$3,450,000Active3 beds 2 baths2,184 sq. ft.32200 Oakshore, Westlake Village, CA 91361
MLS# SR26027118Listed by: COMPASS - New
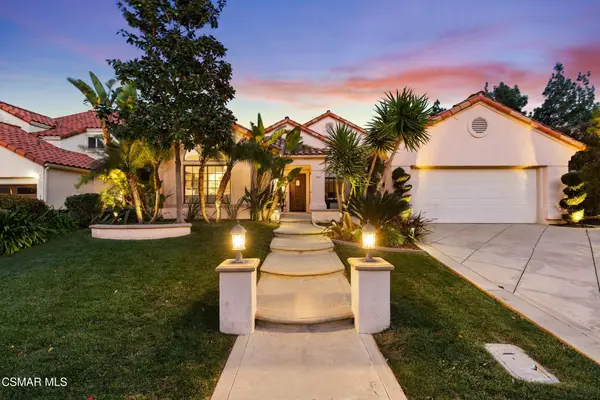 $1,399,000Active4 beds 3 baths2,463 sq. ft.
$1,399,000Active4 beds 3 baths2,463 sq. ft.754 Cedar Point, Westlake Village, CA 91362
MLS# 226000583Listed by: COMPASS - New
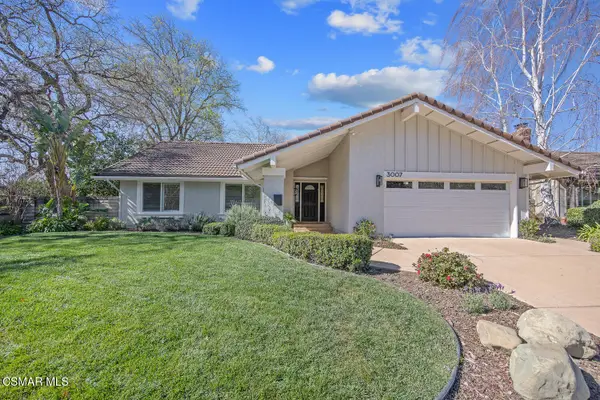 $1,379,000Active3 beds 2 baths1,462 sq. ft.
$1,379,000Active3 beds 2 baths1,462 sq. ft.3007 E Sierra, Westlake Village, CA 91362
MLS# 226000569Listed by: PINNACLE ESTATE PROPERTIES, INC. - New
 $1,699,000Active5 beds 3 baths2,977 sq. ft.
$1,699,000Active5 beds 3 baths2,977 sq. ft.830 Pleasant Dale, Westlake Village, CA 91362
MLS# 226000571Listed by: KELLER WILLIAMS WESTLAKE VILLAGE - New
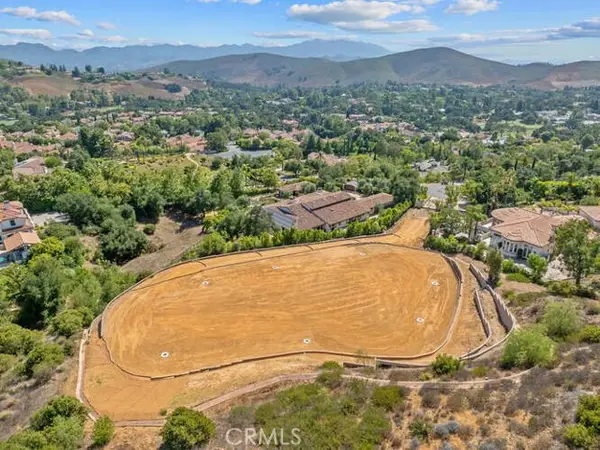 $2,989,000Active2.07 Acres
$2,989,000Active2.07 Acres4774 Golf Course Drive, Westlake Village, CA 91362
MLS# SR26020342Listed by: PINNACLE ESTATE PROPERTIES - New
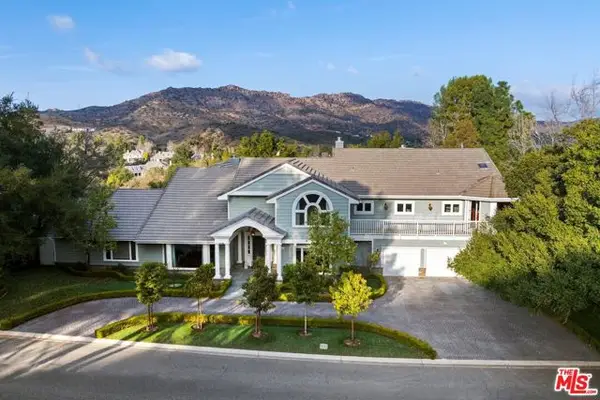 $3,995,000Active5 beds 6 baths7,300 sq. ft.
$3,995,000Active5 beds 6 baths7,300 sq. ft.5163 Lakeview Canyon Road, Westlake Village, CA 91362
MLS# CL26646751Listed by: CHRISTIE'S INTERNATIONAL REAL ESTATE SOCAL

