5016 Hunter Valley Lane, Westlake Village, CA 91362
Local realty services provided by:Better Homes and Gardens Real Estate Haven Properties
5016 Hunter Valley Lane,Westlake Village, CA 91362
$5,200,000
- 4 Beds
- 6 Baths
- - sq. ft.
- Single family
- Sold
Listed by: ryan shimp
Office: engel & voelkers westlake
MLS#:V1-30221
Source:CRMLS
Sorry, we are unable to map this address
Price summary
- Price:$5,200,000
- Monthly HOA dues:$983
About this home
Nestled on a quiet cul-de-sac, in Guard Gated North Ranch Country Club Estates, this French Provincial-style estate is a masterclass in refined living and timeless elegance on a sprawling over 1 acre lot. A grand mahogany front door, capped by a beveled glass window, and framed by lush rose bushes, hedges and magnolia trees introduce you to the luxury and serenity within. The main level features chiseled-edge Versailles-pattern travertine floors throughout the sophisticated spaces. A step-down media room, with blackout drapes and an onyx-topped wet bar is perfect for movie nights. A library offers a quiet retreat, while a spacious office with built-in desks provides flexibility--easily converted into a bedroom suite. An additional main-level bedroom includes an accessible, age-in-place bathroom, ideal for multigenerational living. The heart of the home is the impressive cook's kitchen. Finished with onyx countertops, huge island, carved limestone sink and hammered-nickel prep sink, the space is equipped with high-end appliances, including four ovens, and a custom limestone/pewter hood - all tailored for serious cooks. Custom cabinetry includes a pop-up mixer cabinet and top lighting. A butler's pantry and over-sized breakfast nook, complete the space. A dining room with a glowing ceiling and a spacious family room with coffered ceilings and a marble fireplace are perfect settings for memorable meals, parties and relaxation. A 350-bottle capacity wine room is a collector's dream! The primary suite is a dream with its carved wood and marble fireplace, sitting area and dual walk-in closets. The en-suite bath features a freestanding tub, large glass and marble shower with Waterworks waterjet designed wall, and built-in vanity--with views of the beautiful grounds. Two additional guest suites with well-appointed ensuite baths round out the upstairs. The backyard is a showstopper. Nearly 1,000 blooming rose bushes create a dramatic backdrop against the hillside of this paradise. A Pebbletec salt water pool and spa sit in the center of an oasis that includes an elevated fireplace pavilion, built-in artisan BBQ area and multiple seating areas. The entire space is surrounded by vibrant landscaping, creating an elegant outdoor retreat. From the moment you arrive, the home makes a statement - elegant, warm, and impeccably maintained. In the heart of one of Westlake Village's most idyllic neighborhoods, this home is built for real life living in luxury and convenience.
Contact an agent
Home facts
- Year built:1991
- Listing ID #:V1-30221
- Added:188 day(s) ago
- Updated:December 02, 2025 at 11:46 AM
Rooms and interior
- Bedrooms:4
- Total bathrooms:6
- Full bathrooms:3
- Half bathrooms:1
Heating and cooling
- Cooling:Central Air, Zoned
- Heating:Central Furnace, Fireplaces, Forced Air, Natural Gas, Zoned
Structure and exterior
- Roof:Concrete
- Year built:1991
Utilities
- Water:Public, Water Connected
- Sewer:Public Sewer, Sewer Connected
Finances and disclosures
- Price:$5,200,000
New listings near 5016 Hunter Valley Lane
- Open Fri, 10:30am to 12:30pmNew
 $1,595,000Active3 beds 3 baths2,458 sq. ft.
$1,595,000Active3 beds 3 baths2,458 sq. ft.1677 Plum Hollow Circle, Westlake Village, CA 91362
MLS# 25624035Listed by: BERKSHIRE HATHAWAY HOMESERVICES CALIFORNIA PROPERTIES - New
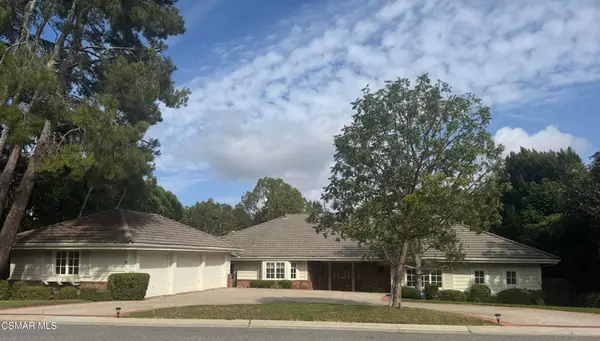 $2,210,000Active5 beds 5 baths3,852 sq. ft.
$2,210,000Active5 beds 5 baths3,852 sq. ft.1464 Aldercreek Place, Westlake Village, CA 91362
MLS# 225005790Listed by: SOTHEBY'S INTERNATIONAL REALTY - New
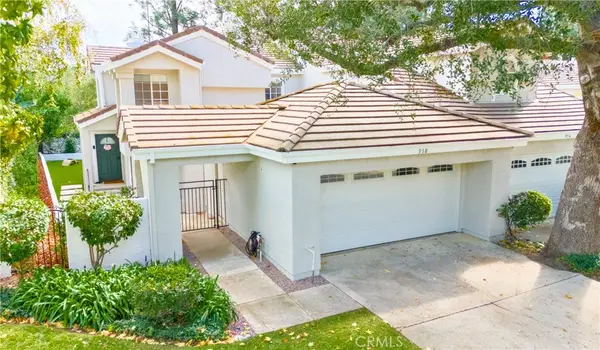 $950,000Active3 beds 3 baths1,819 sq. ft.
$950,000Active3 beds 3 baths1,819 sq. ft.958 Misty Canyon, Westlake Village, CA 91362
MLS# SR25266041Listed by: BERKSHIRE HATHAWAY HOMESERVICES CALIFORNIA PROPERTIES - New
 $950,000Active3 beds 3 baths1,819 sq. ft.
$950,000Active3 beds 3 baths1,819 sq. ft.958 Misty Canyon, Westlake Village, CA 91362
MLS# SR25266041Listed by: BERKSHIRE HATHAWAY HOMESERVICES CALIFORNIA PROPERTIES - Open Wed, 11am to 1pmNew
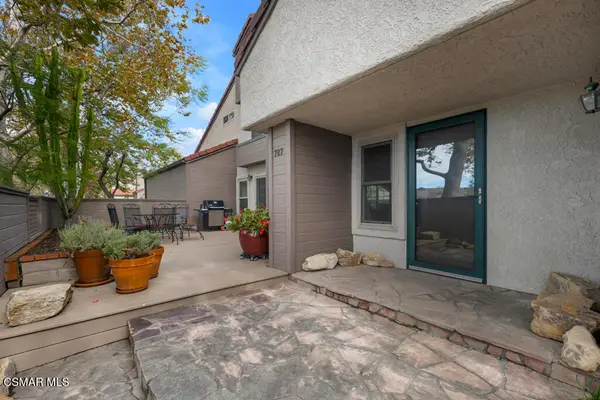 $765,000Active2 beds 2 baths1,187 sq. ft.
$765,000Active2 beds 2 baths1,187 sq. ft.787 Via Colinas, Westlake Village, CA 91362
MLS# 225005730Listed by: SYNC BROKERAGE INC - Open Wed, 11am to 1pmNew
 $765,000Active2 beds 2 baths1,187 sq. ft.
$765,000Active2 beds 2 baths1,187 sq. ft.787 Via Colinas, Westlake Village, CA 91362
MLS# 225005730Listed by: SYNC BROKERAGE INC - New
 $765,000Active-- beds 2 baths1,187 sq. ft.
$765,000Active-- beds 2 baths1,187 sq. ft.787 Via Colinas, Westlake Village, CA 91362
MLS# 225005730Listed by: SYNC BROKERAGE INC - New
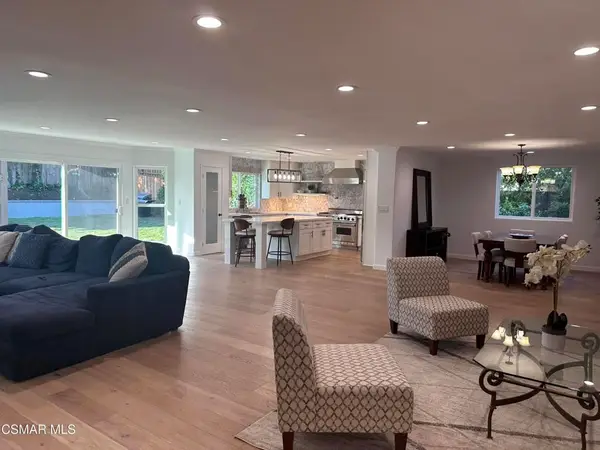 $1,999,999Active5 beds 3 baths3,576 sq. ft.
$1,999,999Active5 beds 3 baths3,576 sq. ft.31923 Watergate Court, Westlake Village, CA 91361
MLS# 225005725Listed by: THE ONE LUXURY PROPERTIES 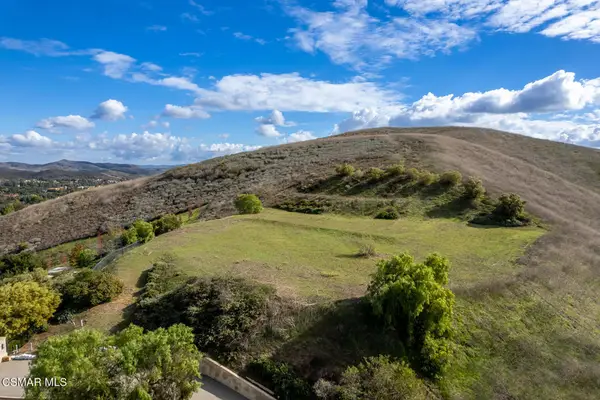 $7,000,000Active6.34 Acres
$7,000,000Active6.34 Acres1280 Woodland Grove Court, Westlake Village, CA 91362
MLS# 225005708Listed by: EQUITY UNION REAL ESTATE $7,000,000Active6.34 Acres
$7,000,000Active6.34 Acres1280 Woodland Grove Court, Westlake Village, CA 91362
MLS# 225005708Listed by: EQUITY UNION REAL ESTATE
