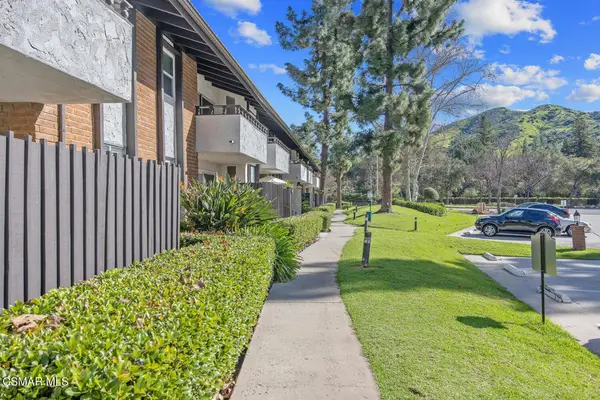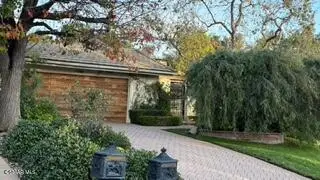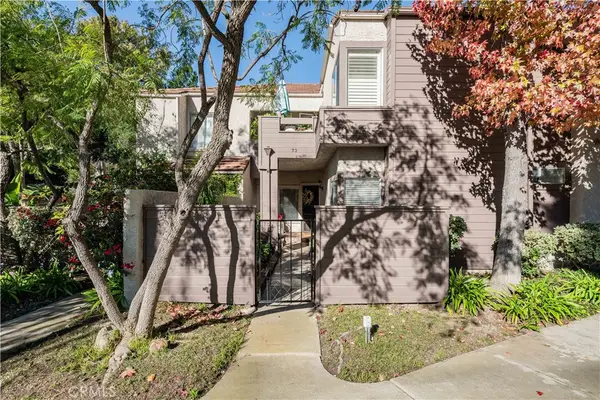5076 Island Forest Place, Westlake Village, CA 91362
Local realty services provided by:Better Homes and Gardens Real Estate Everything Real Estate
5076 Island Forest Place,Westlake Village, CA 91362
$16,750,000
- 6 Beds
- 14 Baths
- 15,135 sq. ft.
- Single family
- Active
Listed by: amber reed
Office: compass
MLS#:25554465
Source:CRMLS
Price summary
- Price:$16,750,000
- Price per sq. ft.:$1,106.71
About this home
Spanning over 15,000 square feet on over 2 private acres, this estate sits within the gated enclave of Island Forest, surrounded by the fairways of North Ranch Country Club. A rare opportunity to own the residence of Melanie Taylor Kent, the celebrated artist best known as the first licensed by The Walt Disney Company to create limited-edition serigraphs of its iconic theme parks. it was later purchased by the current owner, who completed a meticulous 2.5-year, down-to-the-studs renovation. Step inside to find soaring ceilings, rich materials and curated living spaces that balance scale with comfort. The foyer features a dramatic installation of 1850s stained-glass panels sourced from a historic European church, chosen for their color, detail and artistry casting a prismatic glow across the entry. The primary suite is a private retreat with a sitting lounge and fireplace, a resort-style bath with sculptural soaking tub and large walk-in shower. A boutique dressing room with built-ins and a generous closet area. The five additional bedroom suites are equally luxurious, each with its own distinct layout, bespoke finishes and spa-quality en-suite baths. These guest suites rival those found in the finest resorts, offering both comfort and privacy for family and guests. A two-story elevator provides seamless access to both levels. Six additional powder rooms are strategically positioned to complement the home's flow and support effortless entertaining. The estate offers four kitchens: a chef's kitchen, prep kitchen, butler's kitchen and a full kitchen in the pool house. The chef's kitchen also includes a separate dining area, offering a comfortable space for informal meals or gathering during meal prep. The main living room features a walk-in fireplace and a built-in kitchen/bar, creating a warm and inviting environment ideal for entertaining. Additional spaces include a gym, temperature-controlled wine cellar, hair and makeup salon, library and a birds-eye writing nook. The movie theater features professional projection and sound. A dedicated entertainment room serves as the ultimate performance lounge, complete with a built-in stage ideal for private performances or live music. A billiards room with fireplace adds a casual gathering area and a sound-insulated podcast studio supports content creation, interviews or virtual meetings. These spaces offer function, privacy, and creative flexibility. Distinguishable highlights include 11 fireplaces (9 with Carrara marble mantels), 12 chandeliers on motorized hoists, wide-plank wood floors, a stained-glass ceiling in library, Perrin & Rowe fixtures, and custom cabinetry. Tucked within its own oak-shaded enclave, the pool and spa feel like a hidden retreat surrounded by towering trees that filter golden light and lend an air of serenity. Designed for resort-style enjoyment, it includes waterfalls, a winding lazy river, and an elevated spa at its center. A custom slide is built into the hardscape. The grounds also include outdoor dining and lounge spaces, plus a full pool house with kitchen and living area, perfect for indoor-outdoor lifestyle.Other features include a pickleball court with a covered lounge and fireplace, lush landscaping and multiple fruit trees. Features dedicated parking for 10 cars, complemented by additional abundant guest parking. Behind the scenes, the home is equally well-equipped. A Nice Home Management system controls lighting, climate, shades, media, surveillance and pool/spa systems. Major upgrades include a DaVinci composite slate roof with copper turrets, custom steel windows and doors, 9 HVAC systems operating across 21 zones, and a dedicated control room centralizes all systems, ensuring seamless access for monitoring and maintenance. An estate of this scale, design, and quality is rarely available - offering a rare combination of architectural vision,
Contact an agent
Home facts
- Year built:1992
- Listing ID #:25554465
- Added:201 day(s) ago
- Updated:January 22, 2026 at 02:10 PM
Rooms and interior
- Bedrooms:6
- Total bathrooms:14
- Full bathrooms:8
- Half bathrooms:6
- Living area:15,135 sq. ft.
Heating and cooling
- Cooling:Central Air
- Heating:Central Furnace, Zoned
Structure and exterior
- Year built:1992
- Building area:15,135 sq. ft.
- Lot area:2.32 Acres
Finances and disclosures
- Price:$16,750,000
- Price per sq. ft.:$1,106.71
New listings near 5076 Island Forest Place
- Open Sat, 12 to 3pmNew
 $1,135,000Active3 beds 3 baths2,372 sq. ft.
$1,135,000Active3 beds 3 baths2,372 sq. ft.5602 Roundtree Place, Westlake Village, CA 91362
MLS# NDP2600688Listed by: HOMESMART REALTY WEST - New
 $499,000Active1 beds 1 baths910 sq. ft.
$499,000Active1 beds 1 baths910 sq. ft.31555 Lindero Canyon Road #2, Westlake Village, CA 91361
MLS# 226000323Listed by: PINNACLE ESTATE PROPERTIES, INC. - New
 $499,000Active-- beds 1 baths910 sq. ft.
$499,000Active-- beds 1 baths910 sq. ft.31555 Lindero Canyon, Westlake Village, CA 91361
MLS# 226000323Listed by: PINNACLE ESTATE PROPERTIES, INC. - New
 $7,999,950Active6 beds 7 baths7,004 sq. ft.
$7,999,950Active6 beds 7 baths7,004 sq. ft.2111 High Knoll Circle, Westlake Village, CA 91362
MLS# 226000322Listed by: RE/MAX ONE - New
 $7,995,000Active8 beds 11 baths10,949 sq. ft.
$7,995,000Active8 beds 11 baths10,949 sq. ft.1101 Oak Mirage Place, Westlake Village, CA 91362
MLS# 226000290Listed by: COMPASS - New
 $1,349,000Active3 beds 3 baths2,196 sq. ft.
$1,349,000Active3 beds 3 baths2,196 sq. ft.1708 Royal St George Drive, Westlake Village, CA 91362
MLS# 226000002Listed by: EQUITY UNION REAL ESTATE - New
 $1,349,000Active-- beds 3 baths2,196 sq. ft.
$1,349,000Active-- beds 3 baths2,196 sq. ft.1708 Royal St George, Westlake Village, CA 91362
MLS# 226000002Listed by: EQUITY UNION REAL ESTATE - New
 $1,399,000Active3 beds 3 baths1,819 sq. ft.
$1,399,000Active3 beds 3 baths1,819 sq. ft.5535 Shadow Canyon, Westlake Village, CA 91362
MLS# SR26011133Listed by: PINNACLE ESTATE PROPERTIES - New
 $649,000Active2 beds 2 baths1,153 sq. ft.
$649,000Active2 beds 2 baths1,153 sq. ft.73 Via Colinas, Westlake Village, CA 91362
MLS# SR26009286Listed by: PINNACLE ESTATE PROPERTIES, INC. - New
 $649,000Active2 beds 2 baths1,153 sq. ft.
$649,000Active2 beds 2 baths1,153 sq. ft.73 Via Colinas, Westlake Village, CA 91362
MLS# SR26009286Listed by: PINNACLE ESTATE PROPERTIES, INC.
