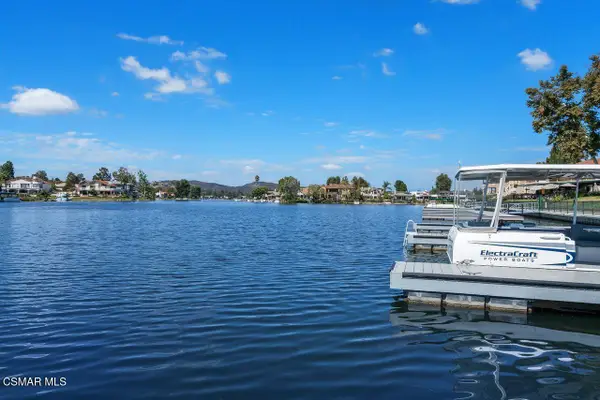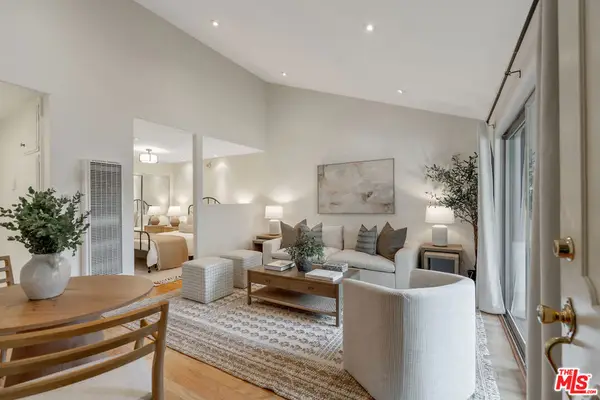817 Sunstone Street, Westlake Village, CA 91362
Local realty services provided by:Better Homes and Gardens Real Estate Royal & Associates
817 Sunstone Street,Westlake Village, CA 91362
$1,199,000
- 3 Beds
- 3 Baths
- 2,372 sq. ft.
- Townhouse
- Pending
Listed by:lindsay katz
Office:redfin corporation
MLS#:CRBB25100894
Source:CA_BRIDGEMLS
Price summary
- Price:$1,199,000
- Price per sq. ft.:$505.48
- Monthly HOA dues:$643
About this home
Filled with natural light and thoughtful design, this charming home offers both comfort and versatility. The spacious kitchen features rich wood cabinetry and stainless steel appliances—perfect for everyday meals or entertaining. The open-concept living area includes a cozy fireplace and large windows that brighten every corner. Upstairs, the oversized primary bedroom offers a peaceful retreat with an en-suite bath, while two guest bedrooms and a flexible space—ideal for a home office or den—provide room to suit your needs. Outside, enjoy a lushly landscaped backyard and a front entryway with stylish concrete pavers. HOA amenities include swimming pools, spas, and adjacent grassy areas. Just a block and a half away, North Ranch Playfield offers additional recreation with tennis courts, a playground, soccer fields, sand volleyball, basketball courts, and a walking track nestled among mature trees.
Contact an agent
Home facts
- Year built:1986
- Listing ID #:CRBB25100894
- Added:146 day(s) ago
- Updated:October 03, 2025 at 07:44 AM
Rooms and interior
- Bedrooms:3
- Total bathrooms:3
- Full bathrooms:2
- Living area:2,372 sq. ft.
Heating and cooling
- Cooling:Central Air, ENERGY STAR Qualified Equipment
- Heating:Fireplace(s), Forced Air, Natural Gas
Structure and exterior
- Year built:1986
- Building area:2,372 sq. ft.
- Lot area:0.05 Acres
Finances and disclosures
- Price:$1,199,000
- Price per sq. ft.:$505.48
New listings near 817 Sunstone Street
- Open Sat, 1 to 4pmNew
 $735,000Active2 beds 2 baths1,195 sq. ft.
$735,000Active2 beds 2 baths1,195 sq. ft.3628 Summershore Lane, Westlake Village, CA 91361
MLS# 225004999Listed by: PINNACLE ESTATE PROPERTIES, INC. - Open Sat, 8 to 11pmNew
 $735,000Active-- beds 2 baths1,195 sq. ft.
$735,000Active-- beds 2 baths1,195 sq. ft.3628 Summershore, Westlake Village, CA 91361
MLS# 225004999Listed by: PINNACLE ESTATE PROPERTIES, INC. - New
 $499,000Active2 beds 2 baths1,158 sq. ft.
$499,000Active2 beds 2 baths1,158 sq. ft.31525 Lindero Canyon Road #1, Westlake Village, CA 91361
MLS# 25600119Listed by: ESQUIRE REAL ESTATE BROKERAGE, INC. - New
 $1,525,000Active4 beds 3 baths2,618 sq. ft.
$1,525,000Active4 beds 3 baths2,618 sq. ft.3315 View Pointe, Westlake Village, CA 91361
MLS# SR25229987Listed by: THE ONE LUXURY PROPERTIES - New
 $460,000Active1 beds 1 baths910 sq. ft.
$460,000Active1 beds 1 baths910 sq. ft.31505 Lindero Canyon Road #9, Westlake Village, CA 91361
MLS# 225004966Listed by: CORNERSTONE PROPERTIES - New
 $460,000Active-- beds 1 baths910 sq. ft.
$460,000Active-- beds 1 baths910 sq. ft.31505 Lindero Canyon, Westlake Village, CA 91361
MLS# 225004966Listed by: CORNERSTONE PROPERTIES - Open Sat, 8 to 11pmNew
 $745,000Active-- beds 2 baths1,195 sq. ft.
$745,000Active-- beds 2 baths1,195 sq. ft.3728 Summershore, Westlake Village, CA 91361
MLS# 225004938Listed by: COLDWELL BANKER REALTY - Open Sat, 1 to 4pmNew
 $745,000Active2 beds 2 baths1,195 sq. ft.
$745,000Active2 beds 2 baths1,195 sq. ft.3728 Summershore Lane, Westlake Village, CA 91361
MLS# 225004938Listed by: COLDWELL BANKER REALTY - New
 $360,000Active1 beds 1 baths473 sq. ft.
$360,000Active1 beds 1 baths473 sq. ft.31567 Lindero Canyon Road #3, Westlake Village, CA 91361
MLS# 25599301Listed by: HARCOURTS PLUS - Open Sat, 1 to 4pmNew
 $745,000Active2 beds 2 baths1,195 sq. ft.
$745,000Active2 beds 2 baths1,195 sq. ft.3728 Summershore Lane, Westlake Village, CA 91361
MLS# 225004938Listed by: COLDWELL BANKER REALTY
