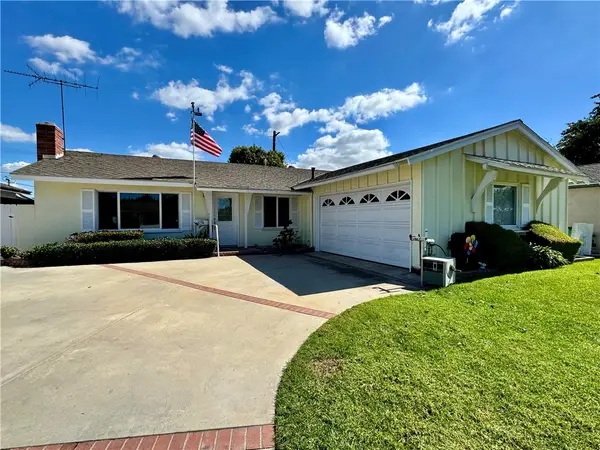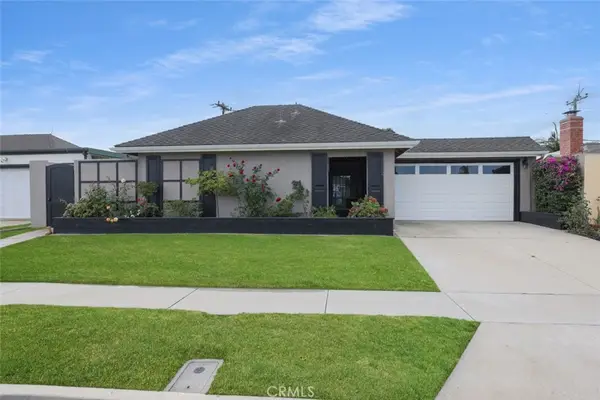14116 Baker Street, Westminster, CA 92683
Local realty services provided by:Better Homes and Gardens Real Estate Oak Valley
14116 Baker Street,Westminster, CA 92683
$1,125,000
- 4 Beds
- 3 Baths
- 1,888 sq. ft.
- Single family
- Active
Listed by:fred denny
Office:first team real estate
MLS#:PW25242567
Source:CRMLS
Price summary
- Price:$1,125,000
- Price per sq. ft.:$595.87
- Monthly HOA dues:$375
About this home
Best in class, stunning, dramatic, drop dead gorgeous...call it whatever you want to...this beauty guarantees not to disappoint! This large 1,888 square foot patio home - the Manchester Model with jaw dropping ceiling heights - has just completed a bold, striking looking remodel. 4 bedrooms (main floor bedroom currently used as office) 3 remodeled bathrooms with designer touches like you are in a 4 star hotel, huge living room with vaulted ceiling, concrete fireplace with driftwood mantel, new modern wrought iron staircase, impressive lighting with access to rear patio. Large remodeled kitchen, with abundant cabinetry, quartz countertops, new stainless steel appliances(slide in range with wifi/air fry) open to spacious dining room with access to back patio. New dual pane windows/patio doors, new AC/FAU/ducting, new waterproof hybrid flooring throughout, new lighting etc. Direct access 2 car garage. With its very desirable location within the community, and backing up to a quiet gentle greenbelt too, makes this a reimagined stunner for the ages. (This objectively accurate description is "I" talking, not A.I. - True). Just check out the pics and come see it for yourself, you can't help but agree.
Westminster Village is an amazing beautiful community with streams, water features, walking paths, playground, and greenbelts, and amenities - pools, spa, tennis, clubhouse, etc - and crazy LOW HOA FEES ($375/M) that even includes earthquake, fire, and walls-in insurance, roof, exterior paint, and more.
Contact an agent
Home facts
- Year built:1973
- Listing ID #:PW25242567
- Added:11 day(s) ago
- Updated:October 30, 2025 at 01:24 PM
Rooms and interior
- Bedrooms:4
- Total bathrooms:3
- Full bathrooms:2
- Living area:1,888 sq. ft.
Heating and cooling
- Cooling:Central Air
- Heating:Forced Air
Structure and exterior
- Roof:Metal
- Year built:1973
- Building area:1,888 sq. ft.
- Lot area:0.06 Acres
Schools
- Middle school:Stacey
- Elementary school:Eastwood
Utilities
- Water:Public
- Sewer:Public Sewer, Sewer Connected
Finances and disclosures
- Price:$1,125,000
- Price per sq. ft.:$595.87
New listings near 14116 Baker Street
- Open Sat, 12 to 4pmNew
 $1,225,000Active3 beds 3 baths1,680 sq. ft.
$1,225,000Active3 beds 3 baths1,680 sq. ft.13761 Ida, Westminster, CA 92683
MLS# OC25244880Listed by: KELLER WILLIAMS REALTY - Open Sat, 12 to 3pmNew
 $395,000Active3 beds 2 baths1,420 sq. ft.
$395,000Active3 beds 2 baths1,420 sq. ft.9851 Bolsa Avenue #196, Westminster, CA 92683
MLS# PW25249416Listed by: VILLA REAL ESTATE PARTNERS INC - New
 $250,000Active3 beds 2 baths1,200 sq. ft.
$250,000Active3 beds 2 baths1,200 sq. ft.14362 Bushard Street #109, Westminster, CA 92683
MLS# PW25248728Listed by: VINA HOME INVESTMENT - New
 $969,000Active3 beds 1 baths1,258 sq. ft.
$969,000Active3 beds 1 baths1,258 sq. ft.14431 Nola, Westminster, CA 92683
MLS# PW25246890Listed by: ASCENSION REALTY & INVESTMENTS - New
 $168,000Active4 beds 3 baths1,000 sq. ft.
$168,000Active4 beds 3 baths1,000 sq. ft.14352 Beach Blvd #127, Westminster, CA 92683
MLS# OC25247268Listed by: EXP REALTY OF CALIFORNIA INC - New
 $1,050,000Active3 beds 3 baths1,731 sq. ft.
$1,050,000Active3 beds 3 baths1,731 sq. ft.14642 Birch Street, Westminster, CA 92683
MLS# OC25216973Listed by: HOMESALE EXPRESS - New
 $1,534,888Active4 beds 4 baths2,669 sq. ft.
$1,534,888Active4 beds 4 baths2,669 sq. ft.9936 Pear, Westminster, CA 92683
MLS# PW25240329Listed by: KELLER WILLIAMS REALTY  $1,050,000Pending3 beds 2 baths1,288 sq. ft.
$1,050,000Pending3 beds 2 baths1,288 sq. ft.13392 Anawood Way, Westminster, CA 92683
MLS# CROC25241527Listed by: COLDWELL BANKER REALTY $1,119,000Pending4 beds 2 baths1,617 sq. ft.
$1,119,000Pending4 beds 2 baths1,617 sq. ft.5872 Camphor, Westminster, CA 92683
MLS# PW25240797Listed by: EXP REALTY OF CALIFORNIA INC- New
 $119,000Active2 beds 1 baths762 sq. ft.
$119,000Active2 beds 1 baths762 sq. ft.15621 Beach Boulevard #74, Westminster, CA 92683
MLS# SW25244455Listed by: TEAM DIAMOND HOMES
