9052 Wallingsford Lane #10, Westminster, CA 92683
Local realty services provided by:Better Homes and Gardens Real Estate Royal & Associates
9052 Wallingsford Lane #10,Westminster, CA 92683
$758,000
- 3 Beds
- 2 Baths
- 1,148 sq. ft.
- Condominium
- Pending
Listed by: lara anderson
Office: anderson seaside real estate
MLS#:CROC24082547
Source:CA_BRIDGEMLS
Price summary
- Price:$758,000
- Price per sq. ft.:$660.28
- Monthly HOA dues:$400
About this home
Beautiful one story, three bedroom home meticulously remodeled over the years with high-quality, thoughtful upgrades throughout. Oversized detached two car garage, plus driveway parking for two more cars, and two more unassigned spaces. Large private patio has a gas hookup for your BBQ. Generous attic space offers plenty of storage (or a secret hangout!) Immaculate kitchen is spacious and functional with granite counters and accent lighting. Primary bedroom has an en-suite, spa-like bathroom with a walk-in shower and a double vanity with glass vessel sinks. The stylish full second bathroom features a relaxing soaking tub. Extra insulation, tankless water heater, and dual pane windows helps keeps utility bills low. Westminster Gables is a well maintained, charming pet-friendly community with a pool and spa. Fantastic location near some of the best restaurants in Little Saigon.
Contact an agent
Home facts
- Year built:1978
- Listing ID #:CROC24082547
- Added:601 day(s) ago
- Updated:December 17, 2025 at 10:49 AM
Rooms and interior
- Bedrooms:3
- Total bathrooms:2
- Full bathrooms:1
- Living area:1,148 sq. ft.
Heating and cooling
- Cooling:Ceiling Fan(s), Central Air
- Heating:Central
Structure and exterior
- Year built:1978
- Building area:1,148 sq. ft.
Finances and disclosures
- Price:$758,000
- Price per sq. ft.:$660.28
New listings near 9052 Wallingsford Lane #10
- New
 $1,799,000Active5 beds 4 baths3,392 sq. ft.
$1,799,000Active5 beds 4 baths3,392 sq. ft.5302 Clark, Westminster, CA 92683
MLS# OC25276538Listed by: WYNN REAL ESTATE, INC. - Open Sat, 1 to 2pmNew
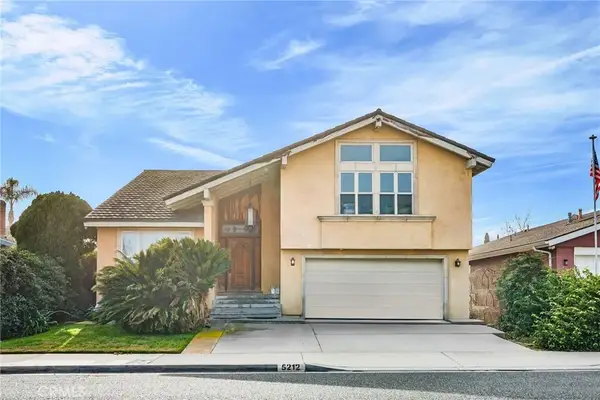 $965,000Active3 beds 4 baths2,508 sq. ft.
$965,000Active3 beds 4 baths2,508 sq. ft.5212 Somerset, Westminster, CA 92683
MLS# PW25276237Listed by: COMPASS - Open Sat, 1 to 5pmNew
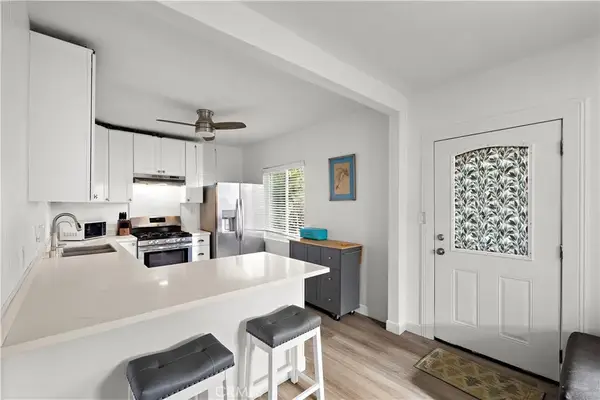 $839,998Active2 beds 1 baths756 sq. ft.
$839,998Active2 beds 1 baths756 sq. ft.14215 Alta Place, Westminster, CA 92683
MLS# PW25272197Listed by: ONYX HOMES - Open Sun, 1 to 4pmNew
 $1,899,000Active6 beds 5 baths3,000 sq. ft.
$1,899,000Active6 beds 5 baths3,000 sq. ft.6091 Navajo, Westminster, CA 92683
MLS# OC25275874Listed by: LEGACY 15 REAL ESTATE BROKERS - Open Sun, 1 to 4pmNew
 $1,899,000Active6 beds 5 baths
$1,899,000Active6 beds 5 baths6091 Navajo, Westminster, CA 92683
MLS# OC25276189Listed by: LEGACY 15 REAL ESTATE BROKERS - Open Sun, 1 to 4pmNew
 $1,899,000Active-- beds -- baths3,000 sq. ft.
$1,899,000Active-- beds -- baths3,000 sq. ft.6091 Navajo, Westminster, CA 92683
MLS# OC25276189Listed by: LEGACY 15 REAL ESTATE BROKERS - New
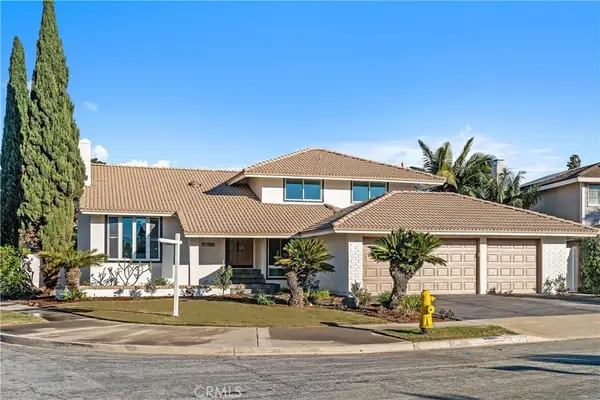 $1,695,000Active5 beds 3 baths2,493 sq. ft.
$1,695,000Active5 beds 3 baths2,493 sq. ft.15362 De Paul Street, Westminster, CA 92683
MLS# OC25268993Listed by: COLDWELL BANKER REALTY - New
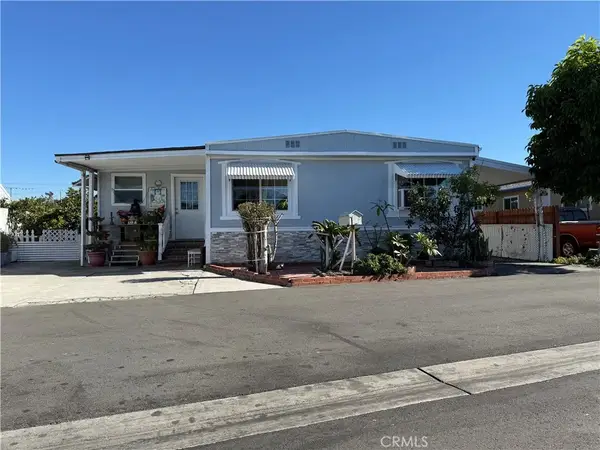 $235,000Active4 beds 2 baths1,296 sq. ft.
$235,000Active4 beds 2 baths1,296 sq. ft.14081 Magnolia St #SP 153, Westminster, CA 92683
MLS# OC25274256Listed by: TOGETHER REALTY - Open Sat, 1 to 4pmNew
 $1,598,000Active4 beds 3 baths2,722 sq. ft.
$1,598,000Active4 beds 3 baths2,722 sq. ft.15781 Clarendon, Westminster, CA 92683
MLS# PW25273488Listed by: ASCENSION REALTY & INVESTMENTS - New
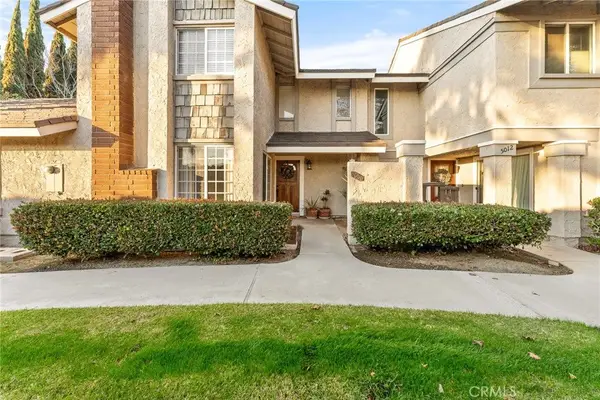 $815,000Active2 beds 2 baths1,350 sq. ft.
$815,000Active2 beds 2 baths1,350 sq. ft.5006 Hampton Court, Westminster, CA 92683
MLS# CRIG25273107Listed by: CENTURY 21 LOIS LAUER REALTY
