151 Hudson Way, Wheatland, CA 95692
Local realty services provided by:Better Homes and Gardens Real Estate Royal & Associates
151 Hudson Way,Wheatland, CA 95692
$409,000
- 3 Beds
- 2 Baths
- - sq. ft.
- Single family
- Sold
Listed by: christopher hagerman
Office: nick sadek sotheby's international realty
MLS#:225140207
Source:MFMLS
Sorry, we are unable to map this address
Price summary
- Price:$409,000
About this home
Welcome to 151 Hudson Way—where location, lifestyle, & value come together in the heart of Wheatland. This charming single-story home features 3 bedrooms, 2 bathrooms, and an open, light-filled layout designed for comfort & functionality. The spacious kitchen includes an island, pantry closet, and a seamless flow into the vaulted-ceiling living area—perfect for gatherings or quiet evenings in. Step outside to a private backyard retreat with no rear neighbors and tranquil orchard views—offering peaceful scenery without the upkeep. Ideally located near parks, schools, Beale AFB, and Camp Far West Lake, this home delivers the perfect balance of accessibility & serenity. Why Wheatland? Wheatland embodies small-town charm with modern convenience. Enjoy quiet neighborhoods, scenic views, and easy access to Beale AFB, Roseville, & Yuba City. With nearby parks, schools, and outdoor recreation, it’s a community that offers affordability, comfort, & a relaxed lifestyle. Take advantage of a 5.75% assumable FHA loan!
Contact an agent
Home facts
- Year built:2002
- Listing ID #:225140207
- Added:46 day(s) ago
- Updated:December 23, 2025 at 03:42 AM
Rooms and interior
- Bedrooms:3
- Total bathrooms:2
- Full bathrooms:2
Heating and cooling
- Cooling:Ceiling Fan(s), Central
- Heating:Central
Structure and exterior
- Roof:Composition Shingle
- Year built:2002
Utilities
- Sewer:Public Sewer
Finances and disclosures
- Price:$409,000
New listings near 151 Hudson Way
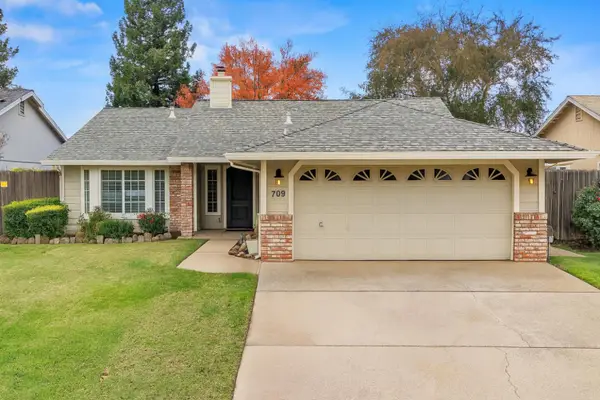 $424,900Pending3 beds 2 baths1,339 sq. ft.
$424,900Pending3 beds 2 baths1,339 sq. ft.709 Bowers Way, Wheatland, CA 95692
MLS# 225147807Listed by: CENTURY 21 SELECT REAL ESTATE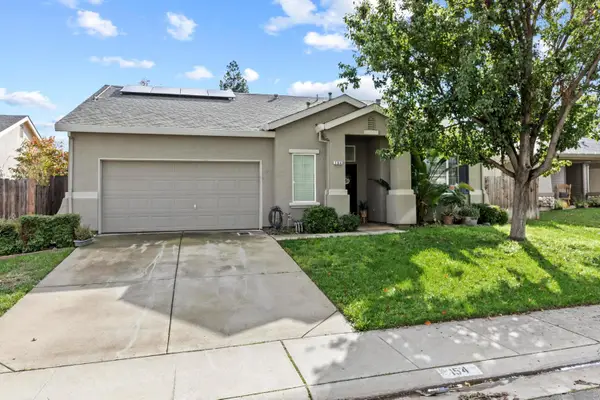 $450,000Active3 beds 2 baths1,733 sq. ft.
$450,000Active3 beds 2 baths1,733 sq. ft.154 Melton Way, Wheatland, CA 95692
MLS# 225145038Listed by: EXP REALTY OF CALIFORNIA, INC. $199,900Active10 Acres
$199,900Active10 Acres0 Camp Far West Road, Wheatland, CA 95692
MLS# 225143651Listed by: GOOD HOME REAL ESTATE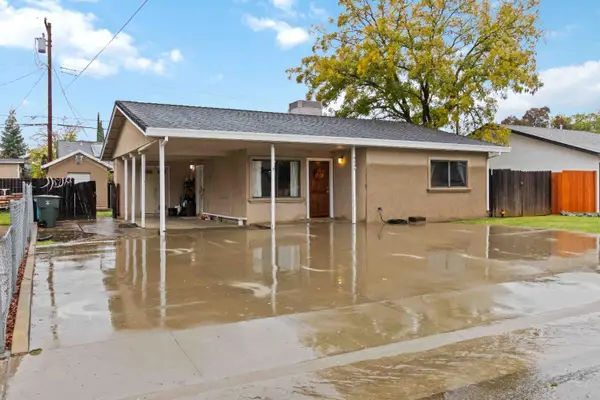 $379,000Active3 beds 1 baths938 sq. ft.
$379,000Active3 beds 1 baths938 sq. ft.309 Olive Street, Wheatland, CA 95692
MLS# 225131064Listed by: REALTY ONE GROUP COMPLETE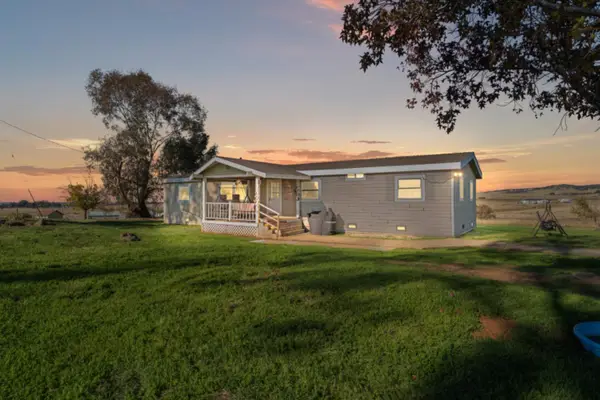 $475,000Active3 beds 2 baths1,664 sq. ft.
$475,000Active3 beds 2 baths1,664 sq. ft.3455 Hokan Lane, Wheatland, CA 95692
MLS# 225137865Listed by: EXP REALTY OF CALIFORNIA, INC.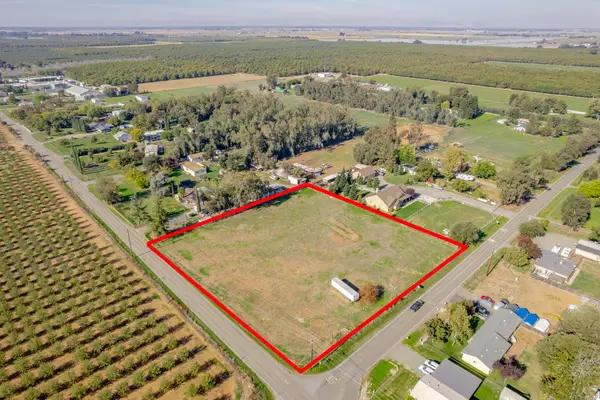 $205,000Pending2.5 Acres
$205,000Pending2.5 Acres1612 Oakley Lane, Wheatland, CA 95692
MLS# 225139559Listed by: AMERICAN HOME REALTY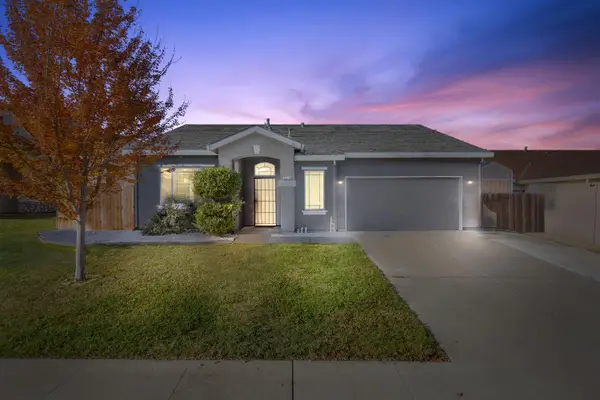 $450,000Active3 beds 2 baths1,733 sq. ft.
$450,000Active3 beds 2 baths1,733 sq. ft.114 Hudson Ct., Wheatland, CA 95692
MLS# 225138919Listed by: REALTY ONE GROUP COMPLETE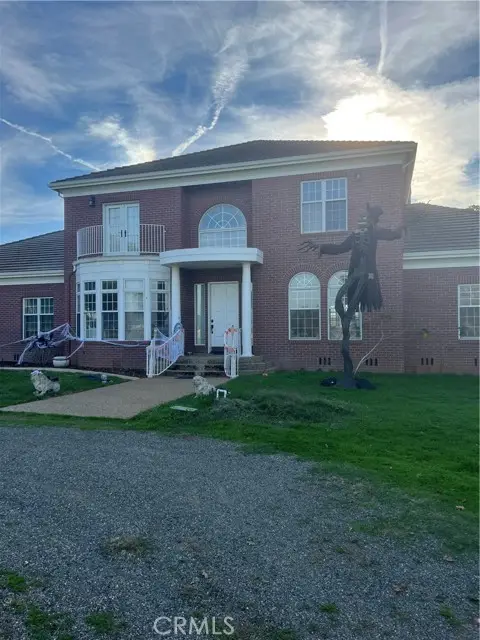 $1,050,000Active3 beds 3 baths3,880 sq. ft.
$1,050,000Active3 beds 3 baths3,880 sq. ft.3482 Hokan, Wheatland, CA 95692
MLS# PW25250937Listed by: HOME SAVER REALTY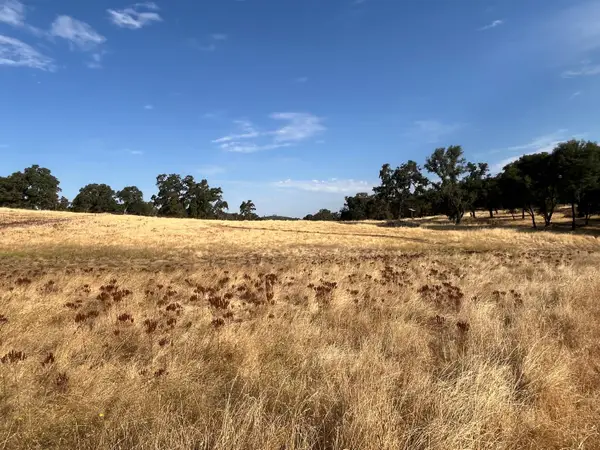 $299,000Active19.5 Acres
$299,000Active19.5 Acres29600 Mccourtney Road, Wheatland, CA 95692
MLS# 225132198Listed by: CORE REAL ESTATE BROKERAGE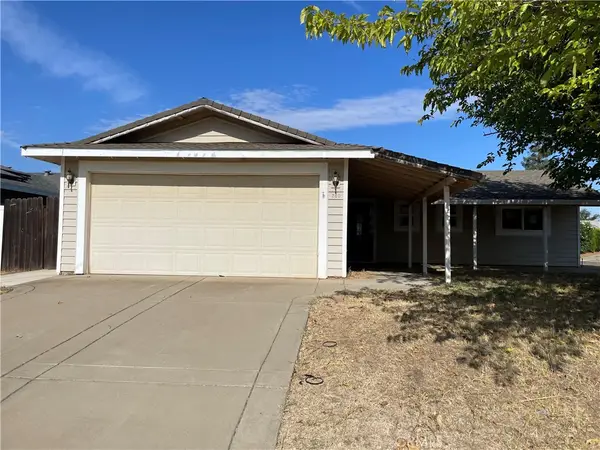 $370,000Active3 beds 2 baths1,080 sq. ft.
$370,000Active3 beds 2 baths1,080 sq. ft.280 G Street, Wheatland, CA 95692
MLS# OR25225691Listed by: CENTURY 21 SELECT REAL ESTATE
