55561 Haugen Lehman Way, Whitewater, CA 92282
Local realty services provided by:Better Homes and Gardens Real Estate Oak Valley
55561 Haugen Lehman Way,Whitewater, CA 92282
$279,000
- 4 Beds
- 2 Baths
- 1,752 sq. ft.
- Mobile / Manufactured
- Pending
Listed by: penny hildebrand
Office: homesmart
MLS#:219135293DA
Source:CRMLS
Price summary
- Price:$279,000
- Price per sq. ft.:$159.25
About this home
This lovely 1981, home has 4 bedrooms, 2 baths and sits on a 8,276 Sq. Ft. lot. Step through the front door into the living room that features a stone stage area for your private karaoke entertainment. The kitchen host brand new appliances with lots of cabinetry, and a breakfast bar that opens to the dining area. There is an additional bonus room with great mountain views. The master bedroom has a sliding glass door that opens to a covered patio where you are just steps away from the lovely above ground jacuzzi. Enjoy the breathtaking views of the mountains while sipping on your morning coffee or unwinding from the day with an evening drink. The guest bedrooms are on the opposite side of the home. There is a circular driveway, two car attached garage and RV parking. This home is located in the area known as West Palm Springs Village 1. Easy access from the I-10 freeway, exit onto Haugen Lehman Way and follow the paved road to 55561, the home will be on the left hand side. Easy access to downtown Palm Springs, one exit from the East bound I-10 exit Palm Springs. Also conveniently located near the Morongo Outlets & Casino.
Contact an agent
Home facts
- Year built:1981
- Listing ID #:219135293DA
- Added:102 day(s) ago
- Updated:December 19, 2025 at 08:16 AM
Rooms and interior
- Bedrooms:4
- Total bathrooms:2
- Full bathrooms:2
- Living area:1,752 sq. ft.
Heating and cooling
- Cooling:Central Air
- Heating:Forced Air, Propane
Structure and exterior
- Roof:Composition
- Year built:1981
- Building area:1,752 sq. ft.
- Lot area:0.19 Acres
Utilities
- Sewer:Septic Tank
Finances and disclosures
- Price:$279,000
- Price per sq. ft.:$159.25
New listings near 55561 Haugen Lehman Way
- New
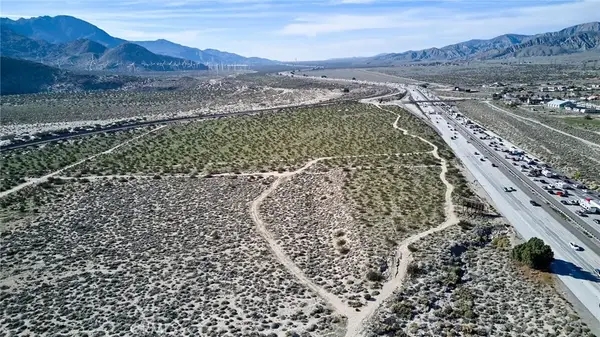 $190,990Active0 Acres
$190,990Active0 Acres5 Pearl Harbor Memorial, Whitewater, CA 92282
MLS# OC25279170Listed by: WILLIAM JOHNSON, BROKER - New
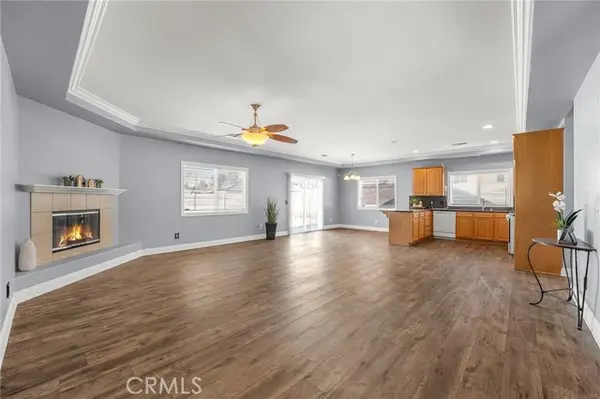 $399,000Active3 beds 2 baths1,720 sq. ft.
$399,000Active3 beds 2 baths1,720 sq. ft.12929 Danbury, Whitewater, CA 92282
MLS# CRIG25275480Listed by: KELLER WILLIAMS REALTY 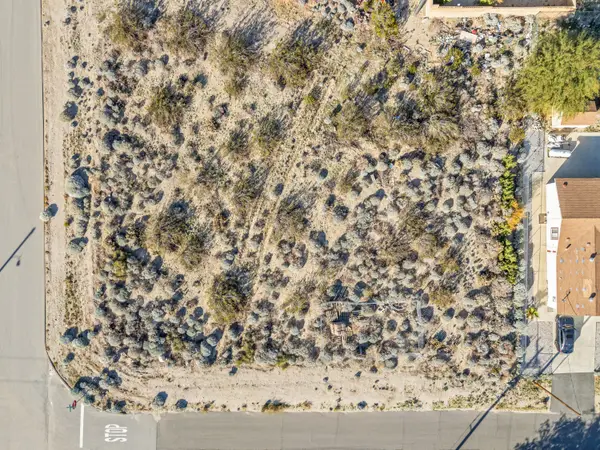 $49,500Active0.28 Acres
$49,500Active0.28 Acres55844 Sagebrush Avenue, Whitewater, CA 92282
MLS# 219139911Listed by: COLDWELL BANKER REALTY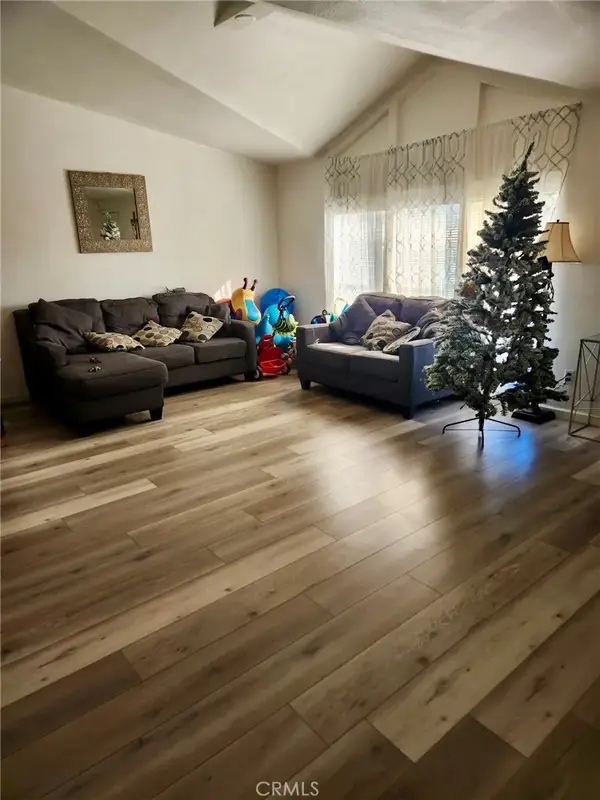 $340,000Active3 beds 2 baths1,431 sq. ft.
$340,000Active3 beds 2 baths1,431 sq. ft.13139 Zane, Whitewater, CA 92282
MLS# PW25273242Listed by: COLDWELL BANKER ENVISION $39,999Active0 Acres
$39,999Active0 Acres19 Tamarack, Whitewater, CA 92282
MLS# OC25273737Listed by: WILLIAM JOHNSON, BROKER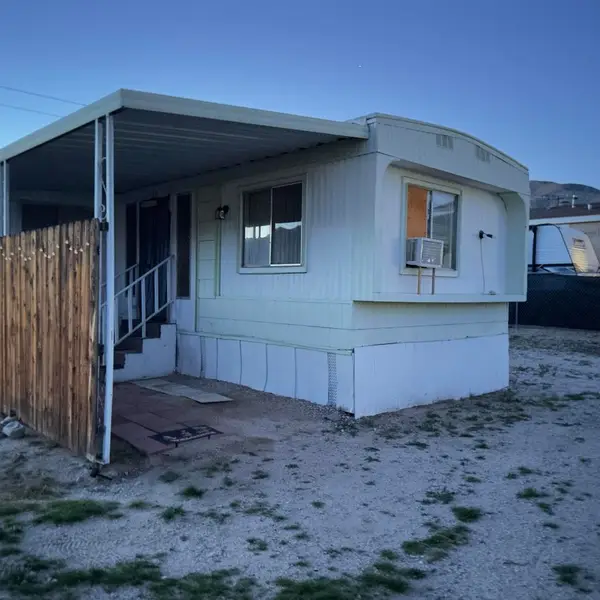 $165,000Active2 beds 2 baths856 sq. ft.
$165,000Active2 beds 2 baths856 sq. ft.13405 Chaparral Road, Whitewater, CA 92282
MLS# 219139783DAListed by: HOMESMART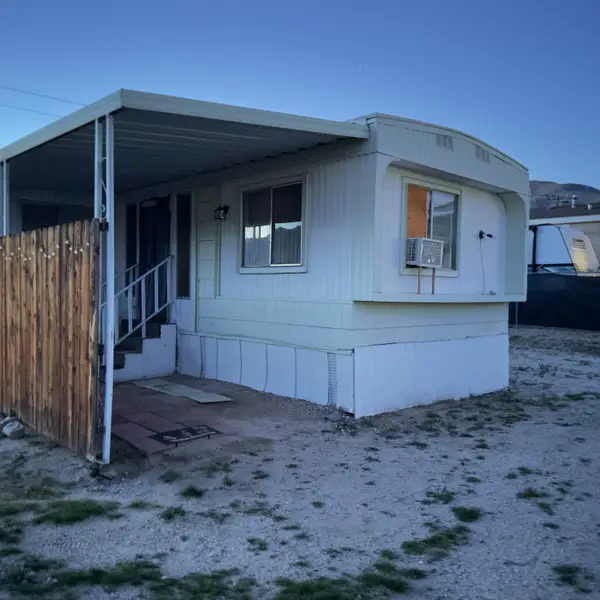 $165,000Active2 beds 2 baths856 sq. ft.
$165,000Active2 beds 2 baths856 sq. ft.13405 Chaparral Road, Whitewater, CA 92282
MLS# 219139783Listed by: HOMESMART $61,000Active0 Acres
$61,000Active0 Acres0 Kalsman Dr #69, Whitewater, CA 92282
MLS# 250045439Listed by: CONGRESS REALTY, INC $61,000Active0.3 Acres
$61,000Active0.3 Acres0 Kalsman Dr, Whitewater, CA 92282
MLS# 250045439SDListed by: CONGRESS REALTY, INC $34,000Active0.23 Acres
$34,000Active0.23 Acres517-040-00 Clay Road, Cabazon, CA 92230
MLS# 219138517Listed by: CH MICHAEL
