10648 Honey Bear Lane, Whitmore, CA 96096
Local realty services provided by:Better Homes and Gardens Real Estate Results
10648 Honey Bear Lane,Whitmore, CA 96096
$379,000
- 4 Beds
- 2 Baths
- 1,848 sq. ft.
- Mobile / Manufactured
- Active
Listed by:sandy duggan
Office:exp realty of northern california, inc.
MLS#:25-3177
Source:CA_SAR
Price summary
- Price:$379,000
- Price per sq. ft.:$205.09
About this home
Wonderful property located in the highly desirable area of Whitmore! This move-in ready home features just under 1,900 sq ft 3 bedrooms + an office, 2 full baths, laundry room, fantastic open floor plan with concrete countertops, island, split bedroom floor plan, central heat and air, wood stove, detached oversized 3 car garage / shop, 4 outbuildings, garden area, gated entrance all on 5 acres of flat usable land! This property is a must see.
Contact an agent
Home facts
- Year built:2002
- Listing ID #:25-3177
- Added:76 day(s) ago
- Updated:September 30, 2025 at 03:41 PM
Rooms and interior
- Bedrooms:4
- Total bathrooms:2
- Full bathrooms:2
- Living area:1,848 sq. ft.
Heating and cooling
- Cooling:Central
- Heating:Forced Air, Heating, Wood Stove
Structure and exterior
- Roof:Composition
- Year built:2002
- Building area:1,848 sq. ft.
- Lot area:5 Acres
Utilities
- Water:Single User Well, Well
- Sewer:Septic
Finances and disclosures
- Price:$379,000
- Price per sq. ft.:$205.09
New listings near 10648 Honey Bear Lane
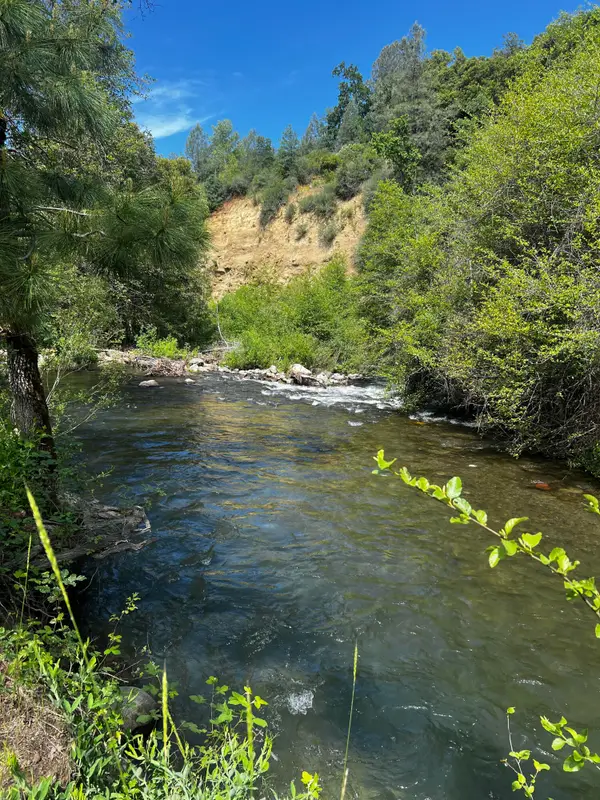 $325,000Active80 Acres
$325,000Active80 AcresHidden Springs Lane, Whitmore, CA 96096
MLS# 25-4160Listed by: RELEVANT REAL ESTATE $285,000Active3 beds 1 baths1,300 sq. ft.
$285,000Active3 beds 1 baths1,300 sq. ft.32400 Dickerson Way, Whitmore, CA 96096
MLS# 25-4120Listed by: NORTHSTATE REAL ESTATE PROFESSIONALS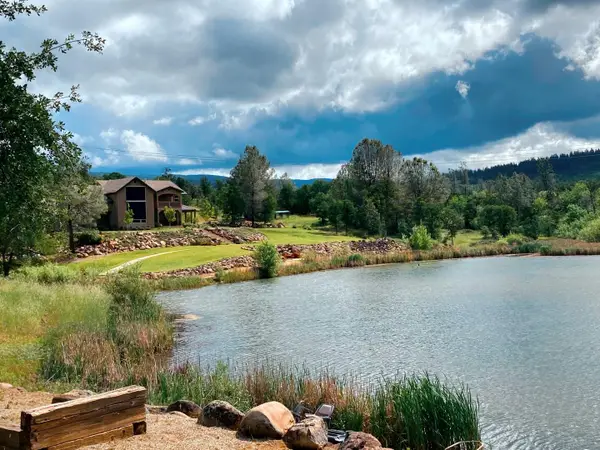 $2,800,000Active4 beds 4 baths3,380 sq. ft.
$2,800,000Active4 beds 4 baths3,380 sq. ft.12347 Fern Road, Whitmore, CA 96096
MLS# 25-3598Listed by: NORTHSTATE REAL ESTATE PROFESSIONALS $450,000Active3 beds 2 baths924 sq. ft.
$450,000Active3 beds 2 baths924 sq. ft.10400 Ponderosa Way, Whitmore, CA 96096
MLS# 25-3344Listed by: NATIONAL LAND REALTY OF CALIF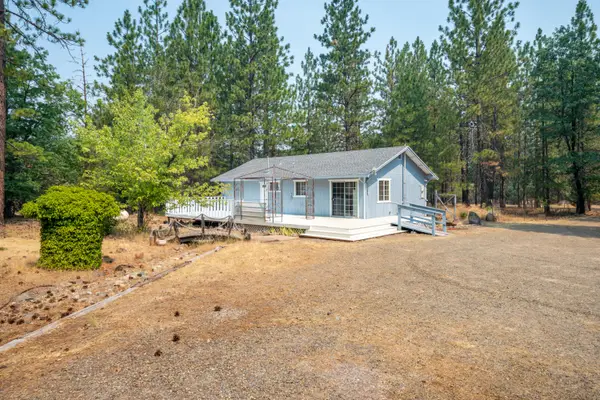 $289,600Active1 beds 2 baths1,149 sq. ft.
$289,600Active1 beds 2 baths1,149 sq. ft.29061 S Cow Creek Road, Whitmore, CA 96096
MLS# 25-3271Listed by: NORTHSTATE REAL ESTATE PROFESSIONALS $235,000Pending3 beds 2 baths1,650 sq. ft.
$235,000Pending3 beds 2 baths1,650 sq. ft.11941 Atkins Road, Whitmore, CA 96096
MLS# 25-3189Listed by: EXP REALTY OF CALIFORNIA, INC.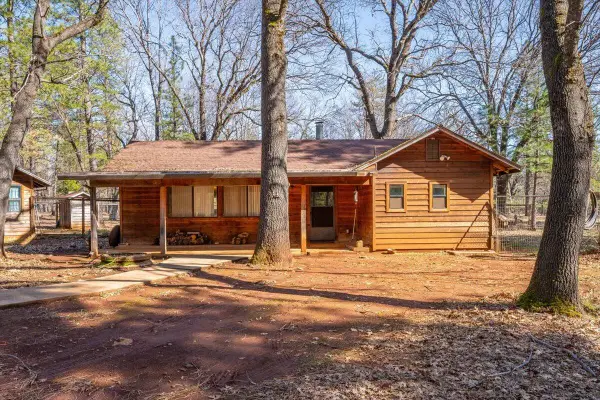 $295,000Active1 beds 2 baths896 sq. ft.
$295,000Active1 beds 2 baths896 sq. ft.10577 Pineseed Lane, Whitmore, CA 96096
MLS# 25-607Listed by: SUNSET REAL ESTATE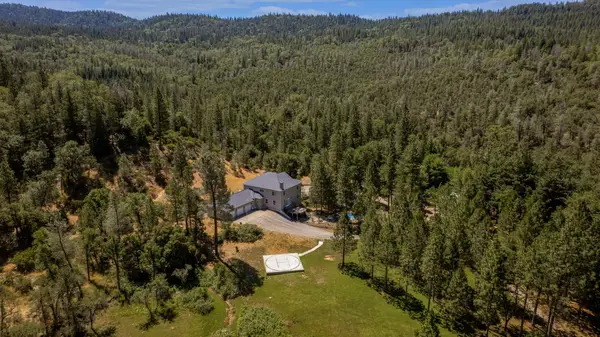 $2,699,000Active4 beds 5 baths3,857 sq. ft.
$2,699,000Active4 beds 5 baths3,857 sq. ft.9991 Ponderosa Way, Whitmore, CA 96096
MLS# 25-1628Listed by: JOSH BARKER REAL ESTATE $5,900,000Active4 beds 3 baths3,200 sq. ft.
$5,900,000Active4 beds 3 baths3,200 sq. ft.14388 Fern Road, Whitmore, CA 96096
MLS# 24-1952Listed by: CALIFORNIA OUTDOOR PROPERTIES
