11409 Bradhurst Street, Whittier, CA 90606
Local realty services provided by:Better Homes and Gardens Real Estate Clarity
11409 Bradhurst Street,Whittier, CA 90606
$975,000
- 4 Beds
- 2 Baths
- 1,900 sq. ft.
- Single family
- Active
Listed by:heidi martin
Office:nt & associates inc
MLS#:OC25237657
Source:CRMLS
Price summary
- Price:$975,000
- Price per sq. ft.:$513.16
About this home
Experience the epitome of luxury living with this stunning resort-style backyard, featuring an exquisite contemporary pool adorned with jacuzzis, designer tile, and pebble tech. Revel in the pleasure of top-of-the-line jets and a rejuvenating hot water rain shower. Entertain in style with a gourmet BBQ grill, refrigerator, and deep sink designed for the outdoor chef. The elegant covered patio sets the scene for unforgettable gatherings and enchanting movie nights under the stars.
Step inside this magnificent 4-bedroom home, complete with a fully remodeled shower and stylish marble vanities. The kitchen is a chef’s dream, boasting quartz countertops, soft-closing drawers, and cabinetry, alongside high-efficiency luxury appliances and a generously sized beverage refrigerator for perfectly chilled drinks. Enjoy a serene atmosphere with top-tier central AC/heat and enhanced solar electrical systems tailored for modern living.
Natural light pours through all-new windows, featuring sophisticated plantation shutters that add a touch of elegance. Pet lovers will appreciate the thoughtful design, including secure doggy and kitty doors ensuring safe access for your furry companions. With an array of custom features enhancing the aesthetic, including charming submarine windows on the front porch for children’s enjoyment, welcome to your uplifting paradise—your dream home awaits!
Contact an agent
Home facts
- Year built:1947
- Listing ID #:OC25237657
- Added:1 day(s) ago
- Updated:October 11, 2025 at 08:25 PM
Rooms and interior
- Bedrooms:4
- Total bathrooms:2
- Full bathrooms:2
- Living area:1,900 sq. ft.
Heating and cooling
- Cooling:Central Air
- Heating:Central Furnace, Fireplaces
Structure and exterior
- Roof:Shingle
- Year built:1947
- Building area:1,900 sq. ft.
- Lot area:0.15 Acres
Schools
- High school:Whittier
Utilities
- Water:Public, Water Connected
- Sewer:Public Sewer, Sewer Connected
Finances and disclosures
- Price:$975,000
- Price per sq. ft.:$513.16
New listings near 11409 Bradhurst Street
- Open Sat, 12 to 3pmNew
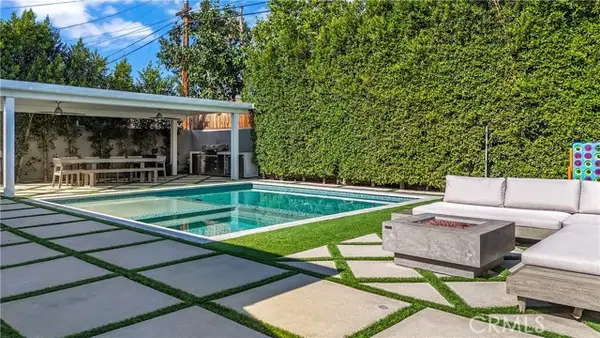 $975,000Active4 beds 2 baths1,900 sq. ft.
$975,000Active4 beds 2 baths1,900 sq. ft.11409 Bradhurst Street, Whittier, CA 90606
MLS# OC25237657Listed by: NT & ASSOCIATES INC - New
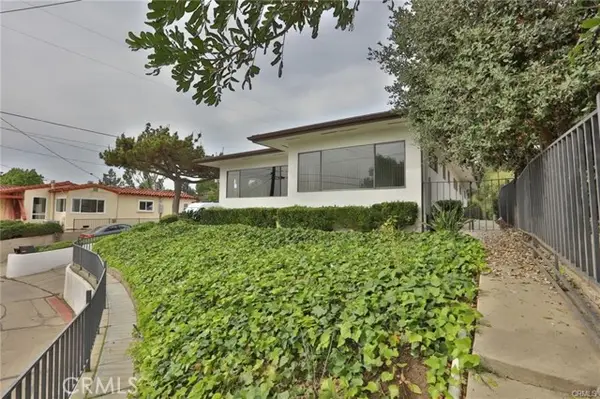 $1,189,000Active3 beds 3 baths2,052 sq. ft.
$1,189,000Active3 beds 3 baths2,052 sq. ft.11759 S Circle Drive, Whittier, CA 90601
MLS# CRPW25222394Listed by: SHARPSTONE REALTY - Open Sat, 1 to 5pmNew
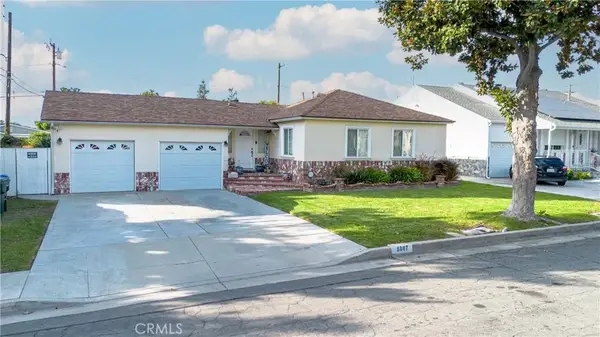 $950,000Active3 beds 2 baths2,279 sq. ft.
$950,000Active3 beds 2 baths2,279 sq. ft.8807 Jacmar, Whittier, CA 90605
MLS# MB25236860Listed by: RE/MAX INNOVATIONS - New
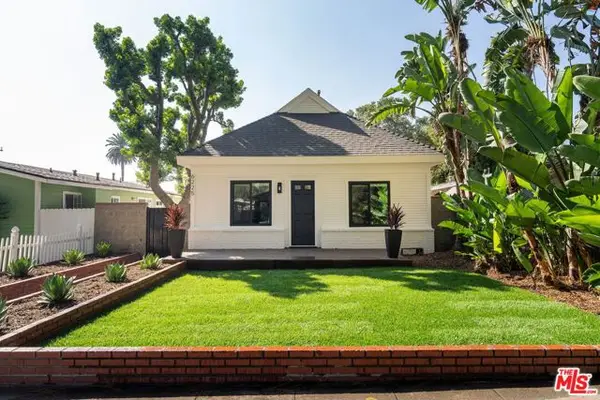 $775,000Active2 beds 1 baths912 sq. ft.
$775,000Active2 beds 1 baths912 sq. ft.6225 Gretna Avenue, Whittier, CA 90601
MLS# CL25602529Listed by: EXP REALTY OF CALIFORNIA INC - New
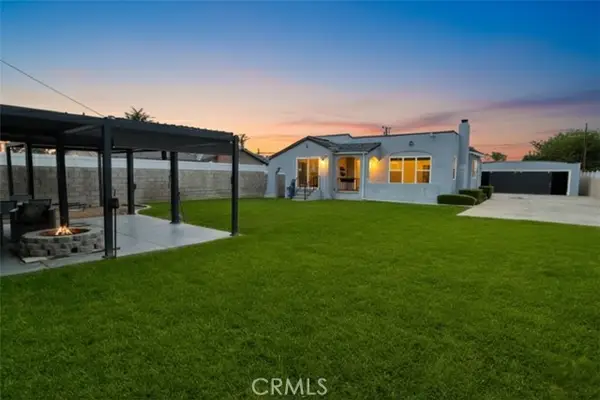 $1,025,000Active3 beds 2 baths1,384 sq. ft.
$1,025,000Active3 beds 2 baths1,384 sq. ft.15952 Norcrest Drive, Whittier, CA 90604
MLS# CRDW25236027Listed by: ROA CALIFORNIA INC. - New
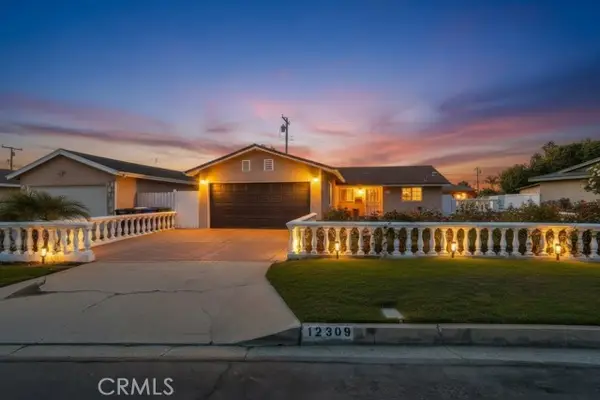 $799,999Active3 beds 2 baths1,207 sq. ft.
$799,999Active3 beds 2 baths1,207 sq. ft.12309 Ramsey, Whittier, CA 90605
MLS# CRPW25233772Listed by: SEVEN GABLES REAL ESTATE - New
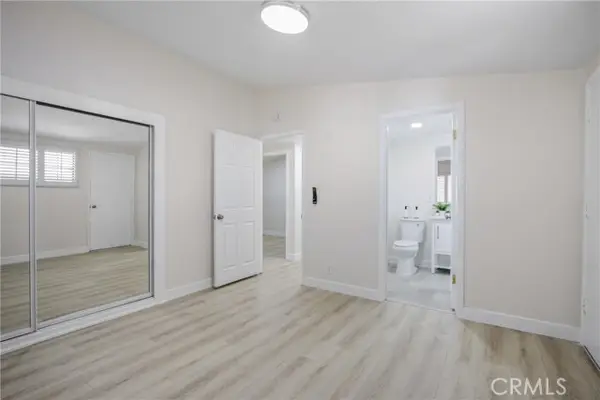 $875,000Active3 beds 2 baths1,540 sq. ft.
$875,000Active3 beds 2 baths1,540 sq. ft.9943 Noyes Street, Whittier, CA 90601
MLS# CRTR25234597Listed by: MERIDOX REAL ESTATE - New
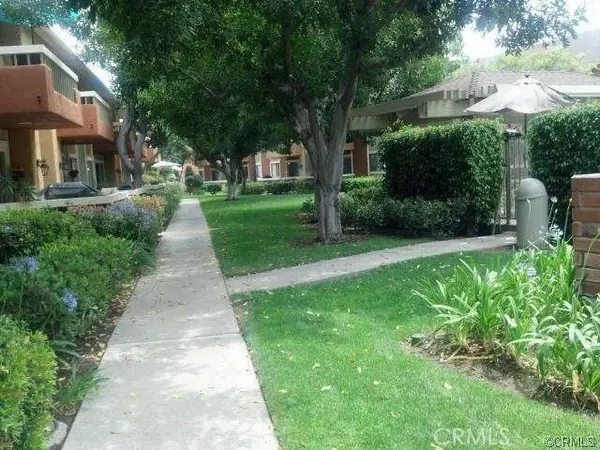 $435,000Active1 beds 1 baths740 sq. ft.
$435,000Active1 beds 1 baths740 sq. ft.16040 Leffingwell Road, Whittier, CA 90603
MLS# PW25236706Listed by: EXP REALTY OF SOUTHERN CA, INC - New
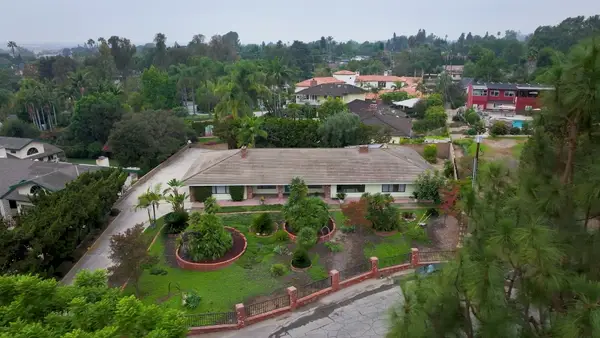 $1,499,000Active4 beds 4 baths3,107 sq. ft.
$1,499,000Active4 beds 4 baths3,107 sq. ft.8615 Via Santa Cruz Avenue, Whittier, CA 90605
MLS# CRSB25234887Listed by: VISTA SOTHEBYS INTERNATIONAL REALTY
