11759 S Circle, Whittier, CA 90601
Local realty services provided by:Better Homes and Gardens Real Estate Property Shoppe
11759 S Circle,Whittier, CA 90601
$1,149,000
- 3 Beds
- 3 Baths
- 2,052 sq. ft.
- Single family
- Active
Upcoming open houses
- Sun, Nov 2312:00 pm - 04:00 pm
Listed by: gil rodriguez, ilda rodriguez
Office: sharpstone realty
MLS#:PW25263582
Source:CRMLS
Price summary
- Price:$1,149,000
- Price per sq. ft.:$559.94
About this home
Million Dollars Views! Tucked away in the Hills of Whittier, This charming home is a one-of-a-kind, Mid-Century Modern retreat with sweeping panoramic views. Thoughtful architecture frames a floor-to-ceiling stone fireplace in the living room with amazing vista. The traditional kitchen carries a true mid-century vibe with custom cabinetry, a custom island, and built-in breakfast nook that flows to the dining area (all appliances included). The master bedroom captures stunning vista/views, while a versatile retreat/lounge opens via sliding doors to a deck overlooking the enclosed backyard with countryside retreat settings and multiple fruit trees, one of many places to drink a cup of coffee and enjoy the birds serenate. Additional highlights include central air/heat, copper plumbing, solar system, recessed lighting, newer waterproof laminate flooring throughout, and a spacious laundry room. Large workshop attached to the garage that could be converted into a Jr ADU! (Buyer to check with the city and do their own investigation). Separate storage room for the season holidays. An extended breezeway/Carport that leads to a large-covered patio and a private entertaining area featuring a tiki bar/cantina and hot tub set among lush bird-of-paradise. The home site offers dual access to both Streets S Circle Dr and N Circle Dr a rare convenience in the hills with potential to build an ADU facing N Circle Dr. From sunrise coffee to twilight dining, the front and rear outdoor yards provide several retreat sitting areas that offer a lifetime of serenity. Buyers’ incentives are available! Long driveway and parking for 6 cars. A rare Whittier hillside opportunity, style, setting, and views in one compelling package. Clearly one of the rare opportunities of Having it all, it doesn’t get any better! Inquire today!
Contact an agent
Home facts
- Year built:1929
- Listing ID #:PW25263582
- Added:2 day(s) ago
- Updated:November 22, 2025 at 11:42 AM
Rooms and interior
- Bedrooms:3
- Total bathrooms:3
- Full bathrooms:2
- Half bathrooms:1
- Living area:2,052 sq. ft.
Heating and cooling
- Cooling:Central Air
- Heating:Central Furnace
Structure and exterior
- Year built:1929
- Building area:2,052 sq. ft.
- Lot area:0.27 Acres
Utilities
- Water:Public
- Sewer:Public Sewer
Finances and disclosures
- Price:$1,149,000
- Price per sq. ft.:$559.94
New listings near 11759 S Circle
- Open Sun, 1 to 3pmNew
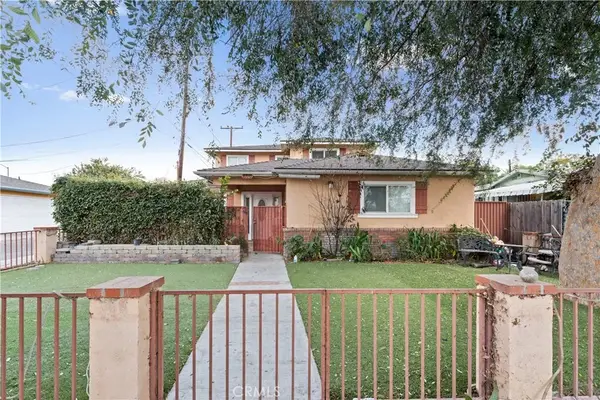 $999,900Active4 beds 4 baths2,200 sq. ft.
$999,900Active4 beds 4 baths2,200 sq. ft.8720 Villa Drive, Whittier, CA 90602
MLS# PW25262749Listed by: REAL BROKER - Open Sun, 1 to 3pmNew
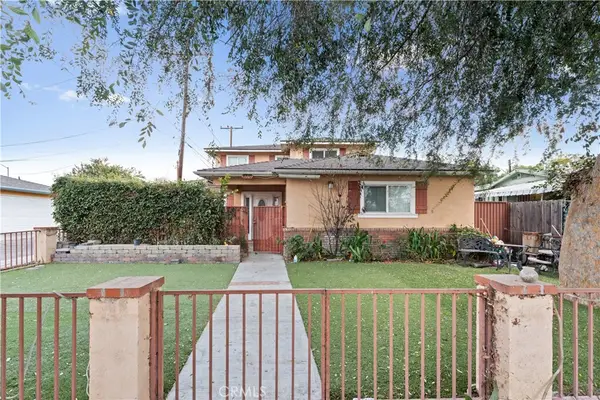 $999,900Active4 beds 4 baths2,200 sq. ft.
$999,900Active4 beds 4 baths2,200 sq. ft.8720 Villa Drive, Whittier, CA 90602
MLS# PW25262749Listed by: REAL BROKER - New
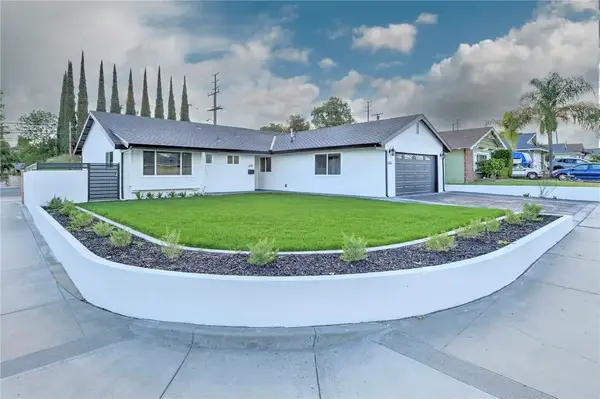 $1,188,000Active3 beds 2 baths1,414 sq. ft.
$1,188,000Active3 beds 2 baths1,414 sq. ft.16364 Placid Drive, Whittier, CA 90604
MLS# PW25263871Listed by: KINETIC REALTY - New
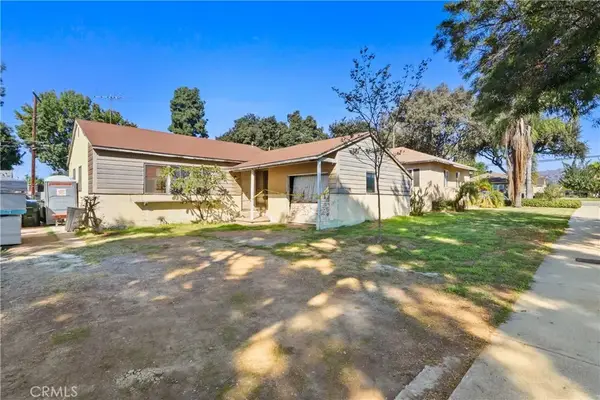 $599,900Active2 beds 1 baths948 sq. ft.
$599,900Active2 beds 1 baths948 sq. ft.7409 Kengard, Whittier, CA 90606
MLS# PW25245241Listed by: EXP REALTY OF CALIFORNIA INC - New
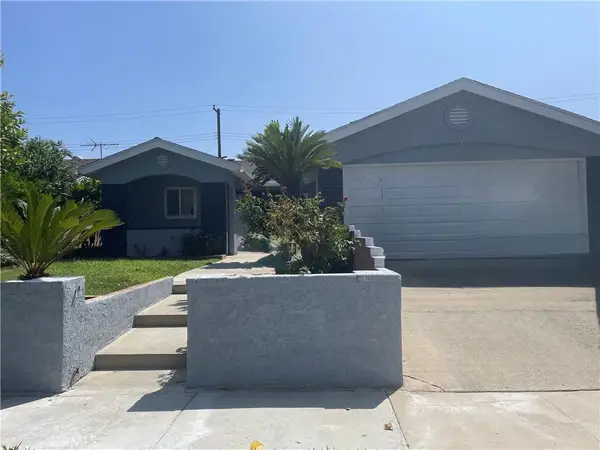 $809,900Active3 beds 2 baths1,259 sq. ft.
$809,900Active3 beds 2 baths1,259 sq. ft.8640 Westman, Whittier, CA 90606
MLS# PW25263921Listed by: AMERICAN FINANCIAL GROUP - New
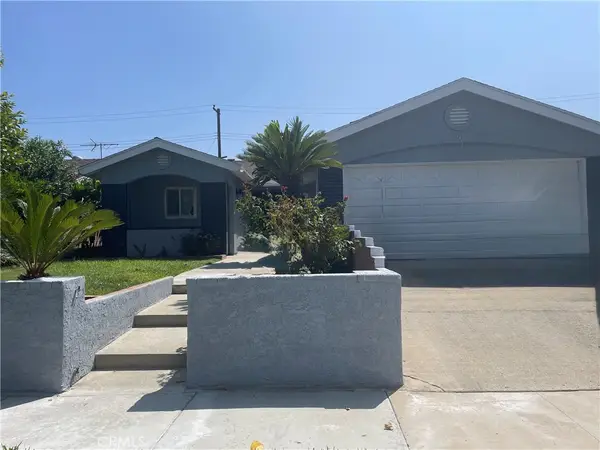 $809,900Active3 beds 2 baths1,259 sq. ft.
$809,900Active3 beds 2 baths1,259 sq. ft.8640 Westman, Whittier, CA 90606
MLS# PW25263921Listed by: AMERICAN FINANCIAL GROUP - Open Sun, 12 to 3pmNew
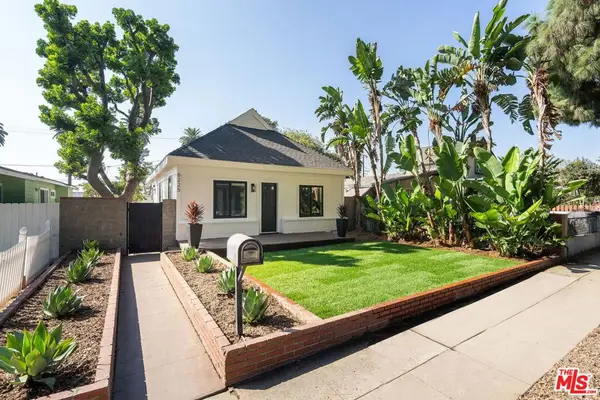 $760,000Active2 beds 1 baths912 sq. ft.
$760,000Active2 beds 1 baths912 sq. ft.6225 Gretna Avenue, Whittier, CA 90601
MLS# 25619909Listed by: EXP REALTY OF CALIFORNIA INC - New
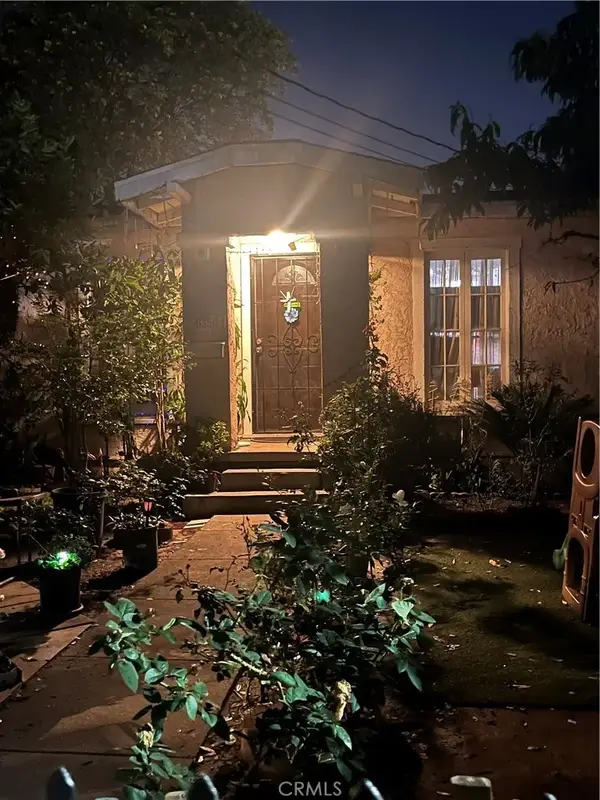 $785,000Active4 beds 2 baths1,200 sq. ft.
$785,000Active4 beds 2 baths1,200 sq. ft.6350 Court Ave, Whittier, CA 90601
MLS# MB25263546Listed by: CENTRAL FINANCIAL AND REALTY - Open Sat, 1 to 3pmNew
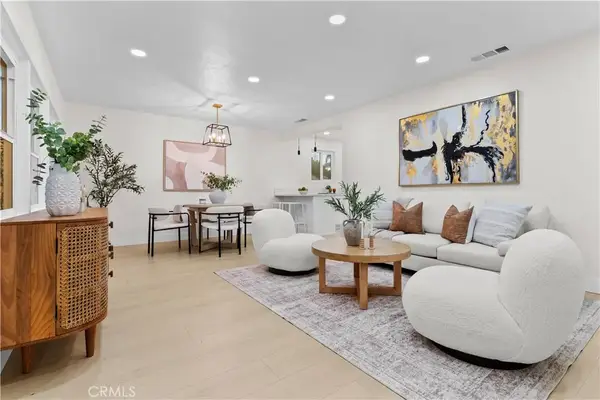 $799,000Active3 beds 2 baths1,045 sq. ft.
$799,000Active3 beds 2 baths1,045 sq. ft.14528 Placid Drive, Whittier, CA 90604
MLS# OC25262835Listed by: EXP REALTY OF CALIFORNIA, INC.
