11827 Loma Drive #15, Whittier, CA 90604
Local realty services provided by:Better Homes and Gardens Real Estate Reliance Partners
11827 Loma Drive #15,Whittier, CA 90604
$580,000
- 2 Beds
- 3 Baths
- 1,226 sq. ft.
- Condominium
- Active
Listed by: kelli dunaway
Office: johnhart corp
MLS#:CRCV25249222
Source:Bay East, CCAR, bridgeMLS
Price summary
- Price:$580,000
- Price per sq. ft.:$473.08
- Monthly HOA dues:$270
About this home
Tucked within a desirable and well-kept community, this beautiful 2-bedroom, 2.5-bath condominium offers comfort, style, and convenience in one inviting package. Once inside you'll discover an open floor plan that's perfect for both relaxing and entertaining. The living area flows seamlessly into the dining space and kitchen, creating the ideal setting for everyday living. Upstairs, you'll find two generous primary suites, each offering a peaceful escape, both complete with a private balcony to enjoy your morning coffee or unwind at the end of the day. Thoughtful touches like an in-garage washer and dryer add everyday ease. Located just minutes from Uptown Whittier's charming shops and restaurants, scenic hiking at Hellman Park, and recreation at Whittier Narrows, this home truly captures the best of Southern California living, where comfort meets convenience and community charm. Come experience it for yourself, this is the one you've been waiting for!
Contact an agent
Home facts
- Year built:1984
- Listing ID #:CRCV25249222
- Added:117 day(s) ago
- Updated:February 26, 2026 at 03:09 AM
Rooms and interior
- Bedrooms:2
- Total bathrooms:3
- Full bathrooms:2
- Living area:1,226 sq. ft.
Heating and cooling
- Cooling:Central Air
- Heating:Central
Structure and exterior
- Year built:1984
- Building area:1,226 sq. ft.
- Lot area:0.68 Acres
Utilities
- Water:Public
Finances and disclosures
- Price:$580,000
- Price per sq. ft.:$473.08
New listings near 11827 Loma Drive #15
- Open Sun, 12 to 3pmNew
 $619,000Active2 beds 3 baths1,419 sq. ft.
$619,000Active2 beds 3 baths1,419 sq. ft.5235 Andalucia Court, Whittier, CA 90601
MLS# CV26041154Listed by: REDFIN CORPORATION - Open Sat, 1 to 4pmNew
 $699,000Active2 beds 2 baths1,137 sq. ft.
$699,000Active2 beds 2 baths1,137 sq. ft.12338 Blue Sky Court, Whittier, CA 90602
MLS# OC26034438Listed by: REALTY ONE GROUP WEST - Open Thu, 3 to 5pmNew
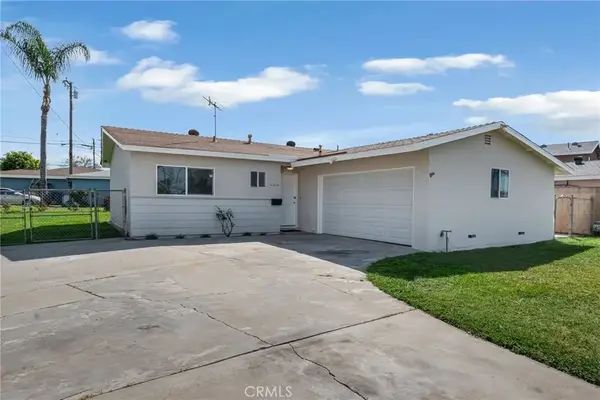 $729,900Active2 beds 1 baths840 sq. ft.
$729,900Active2 beds 1 baths840 sq. ft.10202 Mina Avenue, Whittier, CA 90605
MLS# MB26041527Listed by: WEDGEWOOD HOMES REALTY - New
 $785,000Active3 beds 1 baths1,045 sq. ft.
$785,000Active3 beds 1 baths1,045 sq. ft.14428 Chere, Whittier, CA 90604
MLS# CV26042097Listed by: COLDWELL BANKER LEADERS - New
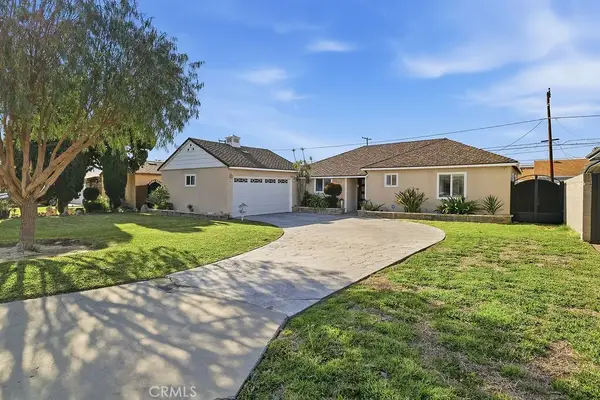 $849,000Active3 beds 1 baths1,031 sq. ft.
$849,000Active3 beds 1 baths1,031 sq. ft.7209 Lynalan Avenue, Whittier, CA 90606
MLS# SR26041255Listed by: LUXURY COLLECTIVE - Open Fri, 4 to 7pmNew
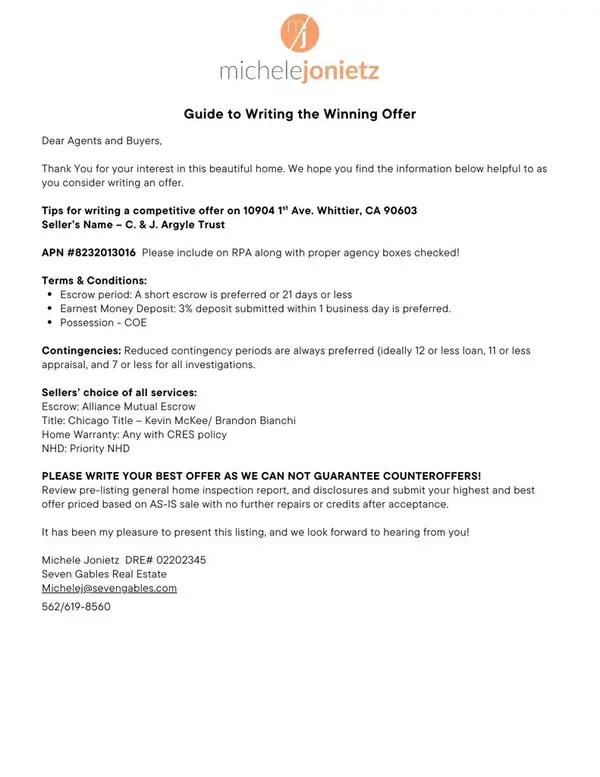 $950,000Active4 beds 2 baths2,051 sq. ft.
$950,000Active4 beds 2 baths2,051 sq. ft.10904 1st Avenue, Whittier, CA 90603
MLS# PW26013944Listed by: SEVEN GABLES REAL ESTATE - Open Sat, 2 to 4pmNew
 $1,699,800Active5 beds 3 baths2,753 sq. ft.
$1,699,800Active5 beds 3 baths2,753 sq. ft.8503 Seranata Drive, Whittier, CA 90603
MLS# PW26036588Listed by: COLDWELL BANKER REALTY - Open Sat, 12 to 4pmNew
 $858,000Active3 beds 2 baths1,369 sq. ft.
$858,000Active3 beds 2 baths1,369 sq. ft.13924 Anola Street, Whittier, CA 90605
MLS# RS26040643Listed by: COLDWELL BANKER ENVISION 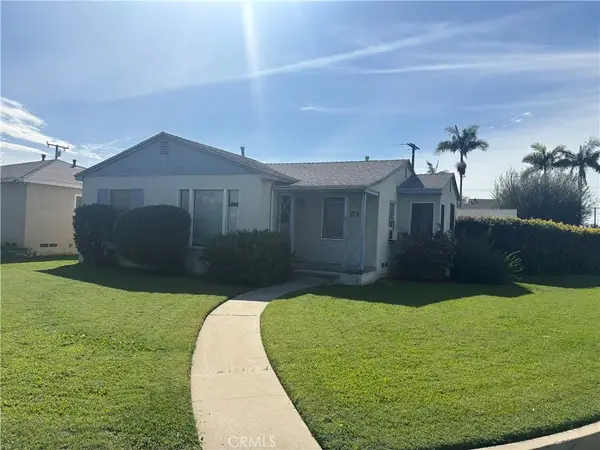 $600,000Pending3 beds 1 baths1,114 sq. ft.
$600,000Pending3 beds 1 baths1,114 sq. ft.11100 Allerton, Whittier, CA 90606
MLS# PW26033244Listed by: BERKSHIRE HATHAWAY HOMESERVICES CALIFORNIA PROPERTIES- Open Sat, 12 to 4:30pm
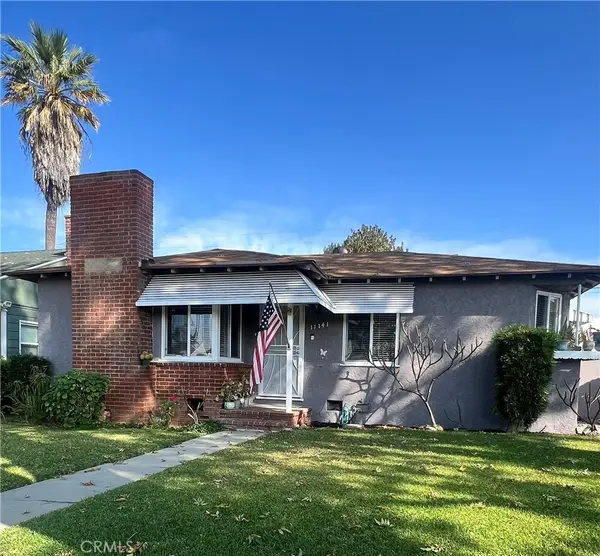 $749,500Pending2 beds 1 baths1,006 sq. ft.
$749,500Pending2 beds 1 baths1,006 sq. ft.11141 Dorland Street, Whittier, CA 90606
MLS# DW26031386Listed by: CENTURY 21 ALLSTARS

