- BHGRE®
- California
- Whittier
- 11828 S Louis Avenue
11828 S Louis Avenue, Whittier, CA 90605
Local realty services provided by:Better Homes and Gardens Real Estate Royal & Associates
11828 S Louis Avenue,Whittier, CA 90605
$1,799,999
- 7 Beds
- 6 Baths
- 4,200 sq. ft.
- Single family
- Pending
Listed by: carole geronsin, george geronsin
Office: bhhs ca properties
MLS#:CRPW25217277
Source:CA_BRIDGEMLS
Price summary
- Price:$1,799,999
- Price per sq. ft.:$428.57
About this home
TWO ON A LOT AND BRAND NEW CONSTRUCTION! Welcome to a truly exceptional opportunity - two stunning, newly constructed custom homes thoughtfully designed on one oversized lot. Whether you're searching for the ultimate family compound, a multi-generational living solution, or a unique income-producing property, this offering provides unmatched flexibility, luxury, and value. With each home separately metered and appointed with premium finishes, the possibilities are endless. From the moment you arrive, the inviting storybook covered porch sets the tone for the home's perfect balance of character and contemporary living. Step inside through a dramatic double-door entry and into a light-filled great room, where wide plank LVP flooring, straight-edge baseboards, and a soft neutral color palette create an atmosphere of understated elegance. The chef's kitchen combines beauty and function with crisp white shaker cabinetry, natural quartzite counters, stainless steel appliances (including double ovens), a farmhouse sink overlooking its own private yard, and a waterfall island with seating for four. Upstairs, retreat to a spacious primary suite featuring a custom-built walk-in closet and spa-inspired ensuite bath with dual vanities, an LED-backlit mirror, and an oversized walk-in shower.
Contact an agent
Home facts
- Year built:2025
- Listing ID #:CRPW25217277
- Added:145 day(s) ago
- Updated:February 10, 2026 at 09:06 AM
Rooms and interior
- Bedrooms:7
- Total bathrooms:6
- Full bathrooms:5
- Living area:4,200 sq. ft.
Heating and cooling
- Cooling:Central Air
- Heating:Forced Air
Structure and exterior
- Year built:2025
- Building area:4,200 sq. ft.
- Lot area:0.3 Acres
Finances and disclosures
- Price:$1,799,999
- Price per sq. ft.:$428.57
New listings near 11828 S Louis Avenue
- Open Sat, 12 to 4pmNew
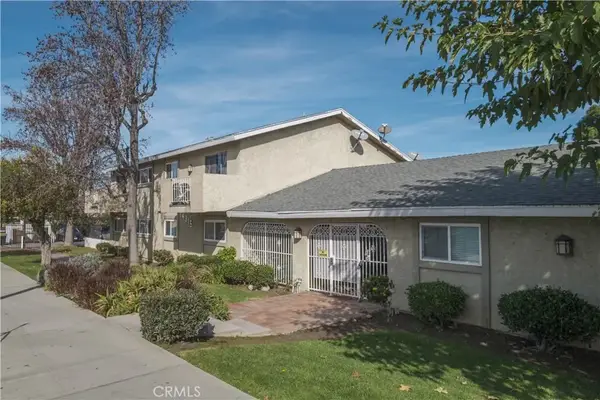 $519,999Active2 beds 2 baths864 sq. ft.
$519,999Active2 beds 2 baths864 sq. ft.14315 Broadway #210, Whittier, CA 90604
MLS# DW26023606Listed by: CENTURY 21 ALLSTARS - Open Sat, 12 to 4pmNew
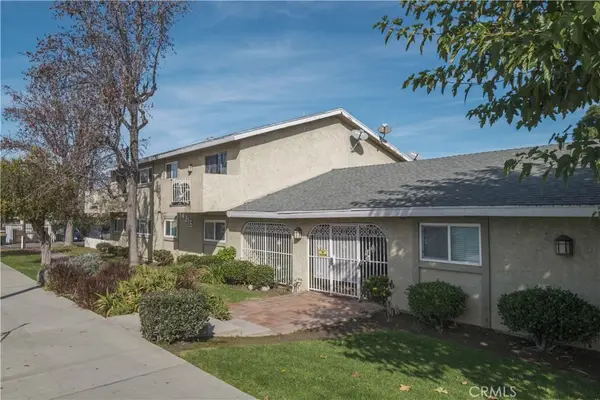 $519,999Active2 beds 2 baths864 sq. ft.
$519,999Active2 beds 2 baths864 sq. ft.14315 Broadway #210, Whittier, CA 90604
MLS# DW26023606Listed by: CENTURY 21 ALLSTARS - New
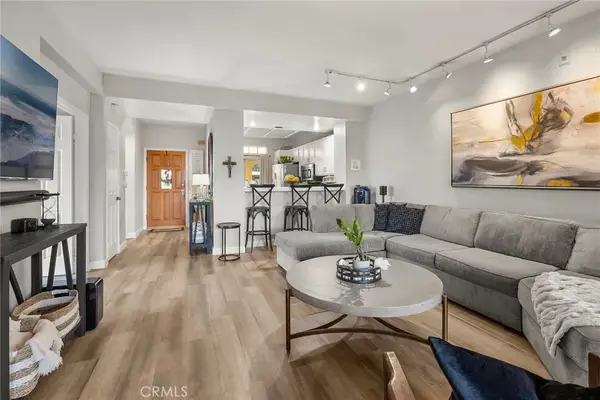 $575,000Active3 beds 2 baths1,234 sq. ft.
$575,000Active3 beds 2 baths1,234 sq. ft.4512 Workman Mill, Whittier, CA 90601
MLS# PW26030848Listed by: NEXTMOVE REAL ESTATE - New
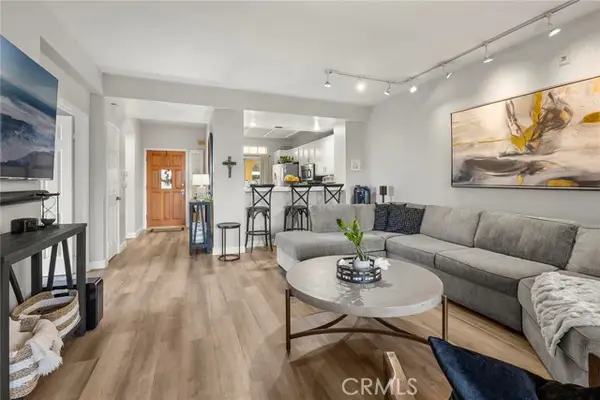 $575,000Active3 beds 2 baths1,234 sq. ft.
$575,000Active3 beds 2 baths1,234 sq. ft.4512 Workman Mill, Whittier, CA 90601
MLS# PW26030848Listed by: NEXTMOVE REAL ESTATE - New
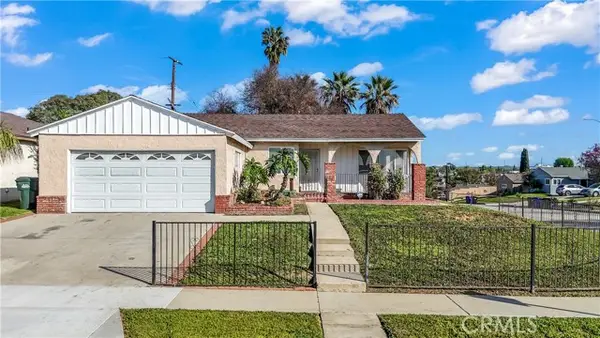 $747,000Active3 beds 1 baths1,114 sq. ft.
$747,000Active3 beds 1 baths1,114 sq. ft.12128 Armsdale, Whittier, CA 90604
MLS# CRPW26031144Listed by: ALBERT P CHOI, BROKER - Open Sat, 11am to 3pmNew
 $958,000Active3 beds 3 baths2,111 sq. ft.
$958,000Active3 beds 3 baths2,111 sq. ft.9453 Friendly Woods Lane, Whittier, CA 90605
MLS# TR26020087Listed by: CENTURY 21 MASTERS - New
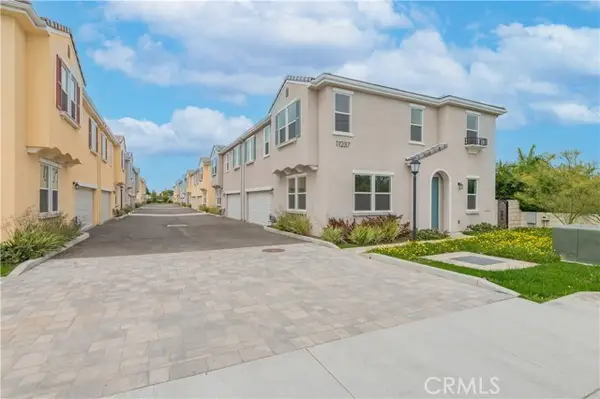 $780,000Active3 beds 3 baths1,978 sq. ft.
$780,000Active3 beds 3 baths1,978 sq. ft.11237 Gladhill Road #2, Whittier, CA 90604
MLS# CRTR26029528Listed by: A + REALTY & MORTGAGE - New
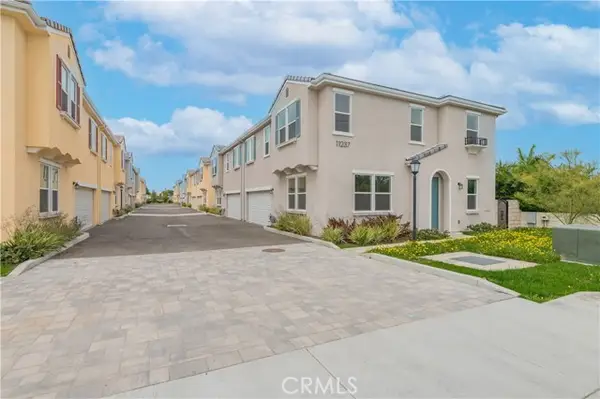 $839,000Active3 beds 3 baths1,978 sq. ft.
$839,000Active3 beds 3 baths1,978 sq. ft.11237 Gladhill Road #8, Whittier, CA 90604
MLS# CRTR26029537Listed by: A + REALTY & MORTGAGE - New
 $825,000Active3 beds 2 baths1,804 sq. ft.
$825,000Active3 beds 2 baths1,804 sq. ft.5915 5915 Morrill Avenue, Whittier, CA 90606
MLS# PW26028150Listed by: T.N.G. REAL ESTATE CONSULTANTS - New
 $825,000Active3 beds 2 baths1,804 sq. ft.
$825,000Active3 beds 2 baths1,804 sq. ft.5915 Morrill Avenue, Whittier, CA 90606
MLS# PW26028150Listed by: T.N.G. REAL ESTATE CONSULTANTS

