14004 Eastridge Drive, Whittier, CA 90602
Local realty services provided by:Better Homes and Gardens Real Estate Royal & Associates
14004 Eastridge Drive,Whittier, CA 90602
$1,799,000
- 4 Beds
- 4 Baths
- 3,778 sq. ft.
- Single family
- Active
Listed by: marti jordan
Office: keller williams realty
MLS#:CRPW25098419
Source:CA_BRIDGEMLS
Price summary
- Price:$1,799,000
- Price per sq. ft.:$476.18
About this home
Step into timeless elegance with this beautifully preserved 1941 Cape Cod estate, nestled in the highly sought-after Mar Vista Heights neighborhood! This distinguished mansion offers 4 generously sized bedrooms, and 4 bathrooms, blending classic charm with thoughtful modern conveniences without compromising the original style and design. Primary suite features a viewing balcony and en-suite bath, equipped with soaking bathtub and separate shower. Rich original marble vanities grace the bathrooms, while gleaming hardwood floors flow seamlessly through the home, adding warmth and sophistication. The expansive formal dining room is ideal for hosting elegant dinners, and the large living room features a stunning fireplace, perfect for cozy evenings or stylish entertaining. Additional space with bar, wine tasting area adjacent to living room for larger gatherings. The chef's kitchen has ample counter space and a casual dining nook for relaxed meals. Downstairs, a versatile bedroom includes its own butlers kitchen, making it ideal for guests, multi generational living, or elevated entertaining needs. Lower level also features a large family room area and a private and spacious office, studio, game or hobby room, may not be included in the square feet noted. Pool sized private backyard,
Contact an agent
Home facts
- Year built:1941
- Listing ID #:CRPW25098419
- Added:282 day(s) ago
- Updated:February 12, 2026 at 03:41 PM
Rooms and interior
- Bedrooms:4
- Total bathrooms:4
- Full bathrooms:2
- Living area:3,778 sq. ft.
Heating and cooling
- Cooling:Central Air
- Heating:Central, Forced Air
Structure and exterior
- Year built:1941
- Building area:3,778 sq. ft.
- Lot area:0.34 Acres
Finances and disclosures
- Price:$1,799,000
- Price per sq. ft.:$476.18
New listings near 14004 Eastridge Drive
- New
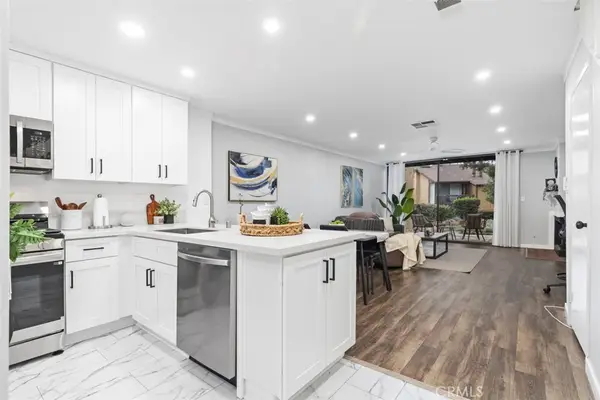 $515,000Active2 beds 1 baths1,066 sq. ft.
$515,000Active2 beds 1 baths1,066 sq. ft.4140 #219 Workman Mill, Whittier, CA 90601
MLS# OC26026061Listed by: FIRST TEAM REAL ESTATE - New
 $515,000Active2 beds 1 baths1,066 sq. ft.
$515,000Active2 beds 1 baths1,066 sq. ft.4140 #219 Workman Mill, Whittier, CA 90601
MLS# OC26026061Listed by: FIRST TEAM REAL ESTATE - Open Sat, 12 to 4pmNew
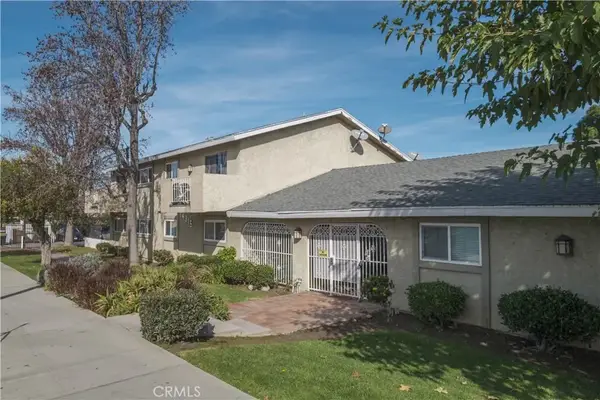 $519,999Active2 beds 2 baths864 sq. ft.
$519,999Active2 beds 2 baths864 sq. ft.14315 Broadway #210, Whittier, CA 90604
MLS# DW26023606Listed by: CENTURY 21 ALLSTARS - Open Sat, 12 to 4pmNew
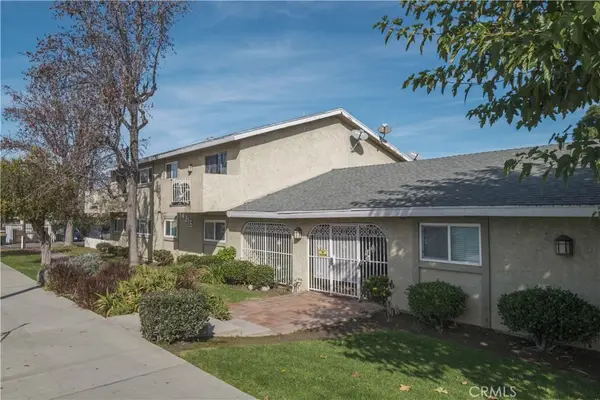 $519,999Active2 beds 2 baths864 sq. ft.
$519,999Active2 beds 2 baths864 sq. ft.14315 Broadway #210, Whittier, CA 90604
MLS# DW26023606Listed by: CENTURY 21 ALLSTARS - New
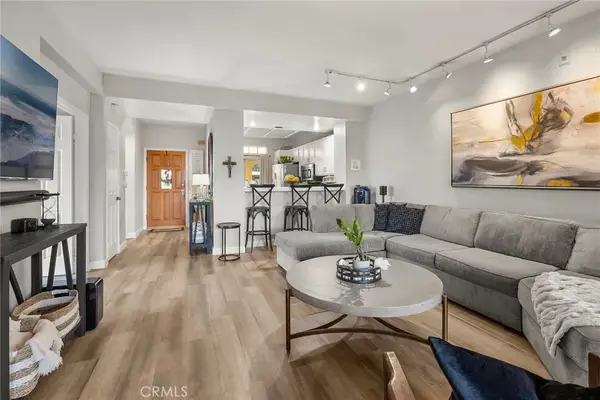 $575,000Active3 beds 2 baths1,234 sq. ft.
$575,000Active3 beds 2 baths1,234 sq. ft.4512 Workman Mill, Whittier, CA 90601
MLS# PW26030848Listed by: NEXTMOVE REAL ESTATE - New
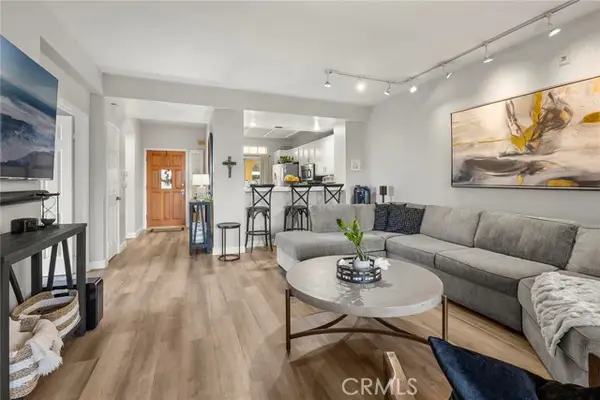 $575,000Active3 beds 2 baths1,234 sq. ft.
$575,000Active3 beds 2 baths1,234 sq. ft.4512 Workman Mill, Whittier, CA 90601
MLS# PW26030848Listed by: NEXTMOVE REAL ESTATE - New
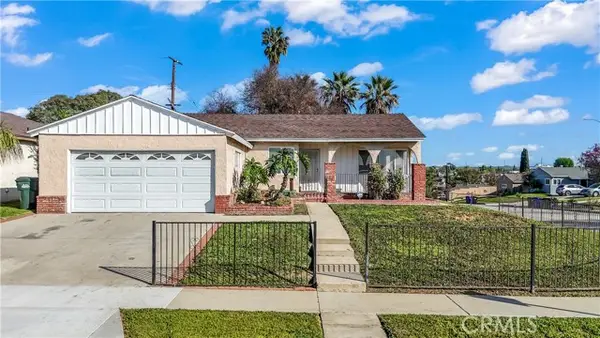 $747,000Active3 beds 1 baths1,114 sq. ft.
$747,000Active3 beds 1 baths1,114 sq. ft.12128 Armsdale, Whittier, CA 90604
MLS# CRPW26031144Listed by: ALBERT P CHOI, BROKER - Open Sat, 11am to 3pmNew
 $958,000Active3 beds 3 baths2,111 sq. ft.
$958,000Active3 beds 3 baths2,111 sq. ft.9453 Friendly Woods Lane, Whittier, CA 90605
MLS# TR26020087Listed by: CENTURY 21 MASTERS - New
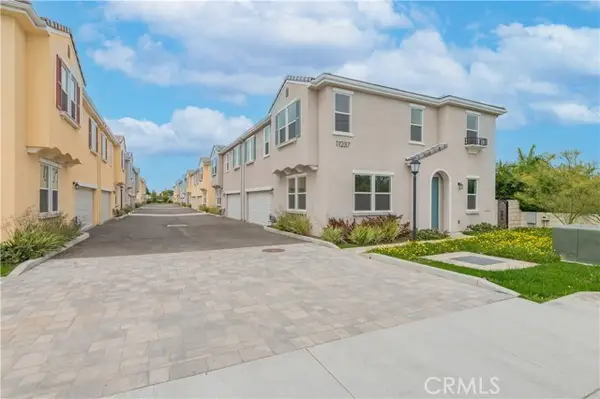 $780,000Active3 beds 3 baths1,978 sq. ft.
$780,000Active3 beds 3 baths1,978 sq. ft.11237 Gladhill Road #2, Whittier, CA 90604
MLS# CRTR26029528Listed by: A + REALTY & MORTGAGE - New
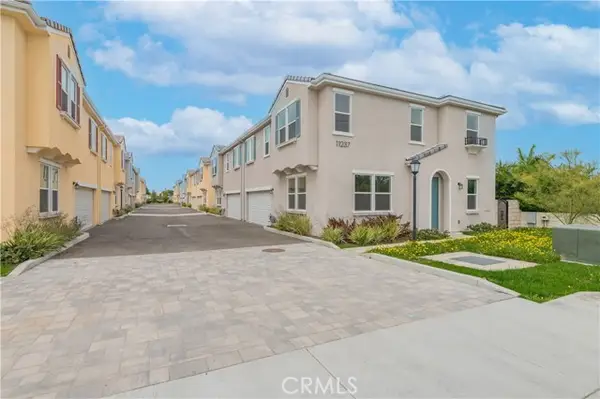 $839,000Active3 beds 3 baths1,978 sq. ft.
$839,000Active3 beds 3 baths1,978 sq. ft.11237 Gladhill Road #8, Whittier, CA 90604
MLS# CRTR26029537Listed by: A + REALTY & MORTGAGE

