14076 Cornishcrest, Whittier, CA 90604
Local realty services provided by:Better Homes and Gardens Real Estate Wine Country Group
Listed by:keven kelley
Office:coldwell banker realty
MLS#:IV25197072
Source:CRMLS
Price summary
- Price:$1,250,000
- Price per sq. ft.:$468.69
About this home
Look no further! This sprawling estate sits on almost a half acre with multiple mature fruit trees and showcases a sparkling pool and fully permitted detached ADU. The primary residence is an open-plan 3Br/2Ba, with 1938 sq. ft. of living space, completely remodeled from the ground up. New interior paint, new hardwood flooring throughout, upgraded kitchen with island and custom cabinetry, quartz countertops, all new top of the line appliances Bosch cooktop, LG Studio ThinQ oven and microwave. The oversized primary bedroom and bathroom features Kohler fixtures, dual vanity sinks, custom walk-in shower, walk-in closet, and a sliding glass door leading to a private patio that overlooks the pool. Both secondary bedrooms are also larger than average and feature walk-in closets. The Secondary Bathroom features dual vanity sinks and large roman soaking tub and shower. The exterior features new paint and stucco, roof, paid off solar, landscaped and irrigated front yard, automatic front gate, 2 car detached pull through garage, Wrought Iron fencing around pool area (perfect for entertaining), cross fenced Wrought Iron that separates the ADU from the primary residence. The ADU is fully permitted (new construction and never lived in) and features 2br, 2ba, 729 sq. ft., hardwood floors, quartz countertops, custom cabinetry, LG appliances, indoor laundry with washer and dryer, living room with sliding glass door, primary bedroom and bathroom with a walk-in closet and sliding glass door that leads to its own private back yard, very secluded with approx. 30 different fruit trees. Some of the fruit trees include: Macadamia Nut, Pomelo, Chamoya (2), Guava (3), Banana (5), Lemon, Lime, Orange/Mandarin, Grapefruit, Peach, Pomegranate (5), Jujube, Sapote (Mexican Apple), Star fruit (2) and Blue Myrtle Cactus to name a few. Centrally located and close to all local and major amenities, Candlewood Country Club and Golf Course, transportation, schools, shopping, restaurants, Downtown Los Angeles etc. All that's missing is you!
Contact an agent
Home facts
- Year built:1954
- Listing ID #:IV25197072
- Added:50 day(s) ago
- Updated:October 23, 2025 at 11:27 AM
Rooms and interior
- Bedrooms:5
- Total bathrooms:4
- Full bathrooms:4
- Living area:2,667 sq. ft.
Heating and cooling
- Cooling:Central Air
- Heating:Central
Structure and exterior
- Year built:1954
- Building area:2,667 sq. ft.
- Lot area:0.45 Acres
Utilities
- Water:Public
- Sewer:Public Sewer
Finances and disclosures
- Price:$1,250,000
- Price per sq. ft.:$468.69
New listings near 14076 Cornishcrest
- Open Sat, 12 to 3pmNew
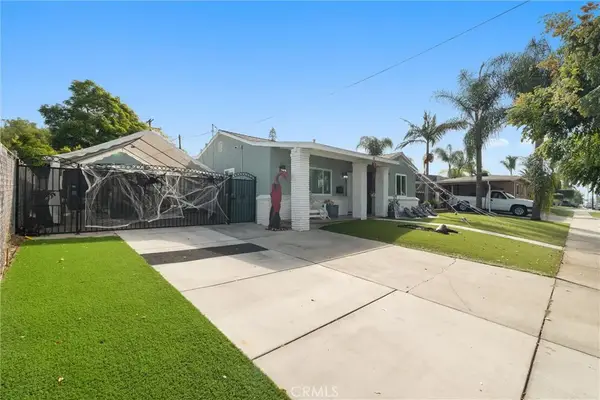 $819,000Active4 beds 2 baths1,468 sq. ft.
$819,000Active4 beds 2 baths1,468 sq. ft.11116 Leland, Whittier, CA 90605
MLS# OC25245444Listed by: EQUITY SMART REAL ESTATE SERVICES - Open Thu, 4 to 6pmNew
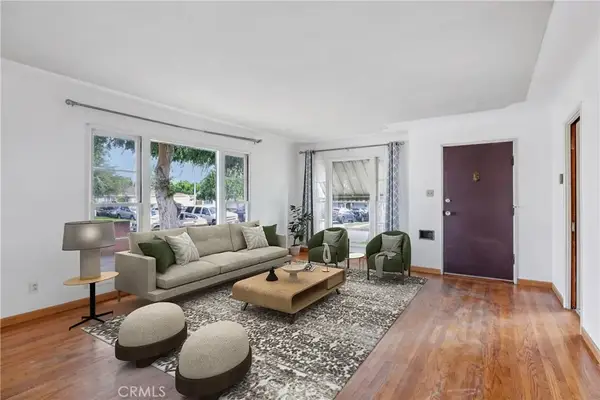 $899,995Active4 beds 2 baths1,964 sq. ft.
$899,995Active4 beds 2 baths1,964 sq. ft.13701 Russell, Whittier, CA 90602
MLS# PF25244105Listed by: REDFIN CORPORATION - Open Sat, 1 to 4pmNew
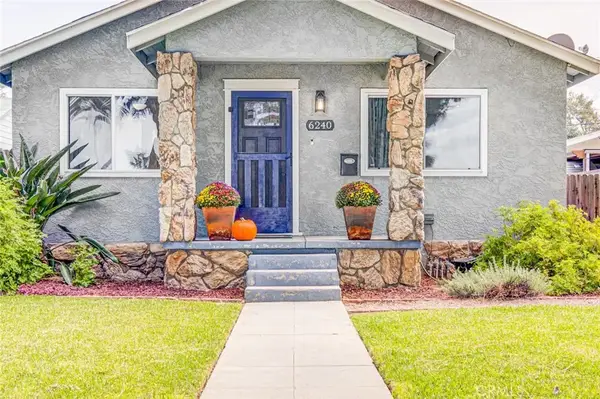 $650,000Active2 beds 1 baths884 sq. ft.
$650,000Active2 beds 1 baths884 sq. ft.6240 Gretna, Whittier, CA 90601
MLS# PW25244855Listed by: TRIPLE CROWN REAL ESTATE - Open Sat, 1 to 4pmNew
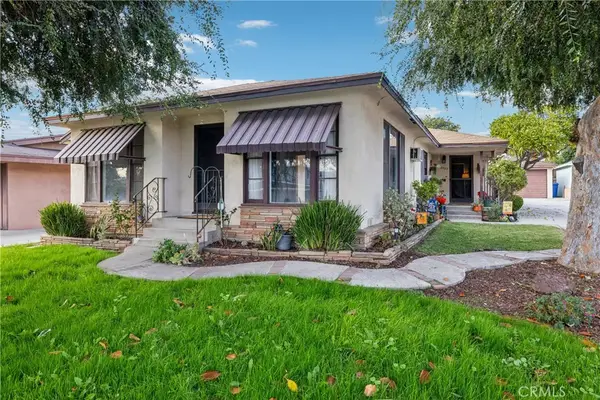 $899,995Active4 beds 2 baths1,964 sq. ft.
$899,995Active4 beds 2 baths1,964 sq. ft.13701 Russell, Whittier, CA 90602
MLS# PF25244105Listed by: REDFIN CORPORATION - Open Sat, 1 to 4pmNew
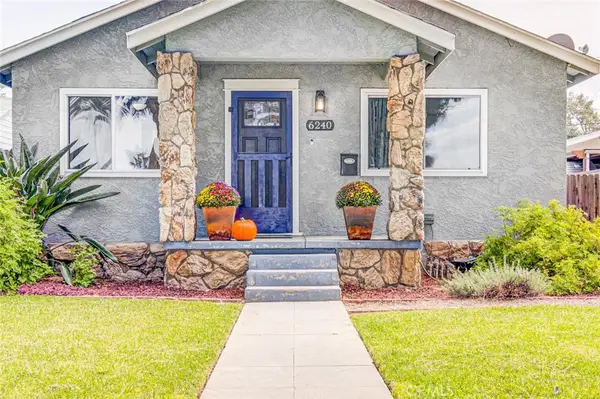 $650,000Active2 beds 1 baths884 sq. ft.
$650,000Active2 beds 1 baths884 sq. ft.6240 Gretna, Whittier, CA 90601
MLS# PW25244855Listed by: TRIPLE CROWN REAL ESTATE - Open Sat, 1 to 4pmNew
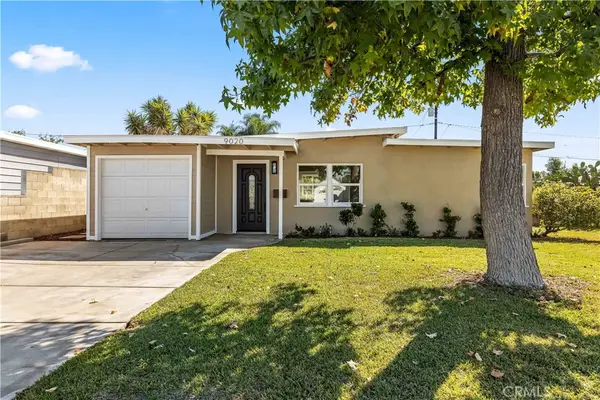 $779,000Active3 beds 1 baths877 sq. ft.
$779,000Active3 beds 1 baths877 sq. ft.9020 Bright Ave, Whittier, CA 90602
MLS# PW25244804Listed by: KELLER WILLIAMS REALTY - New
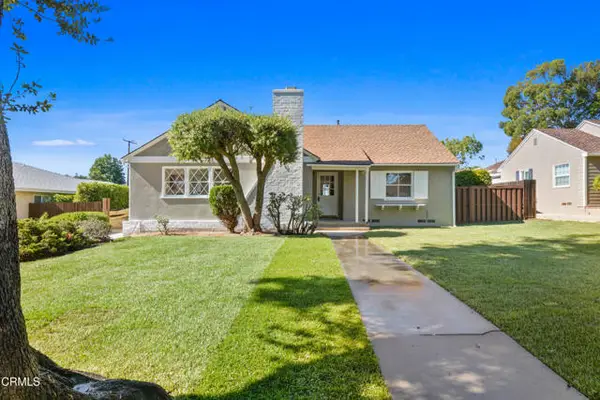 $878,000Active2 beds 2 baths1,425 sq. ft.
$878,000Active2 beds 2 baths1,425 sq. ft.8149 California Avenue, Whittier, CA 90602
MLS# CRP1-24620Listed by: VIMVI CALIFORNIA - New
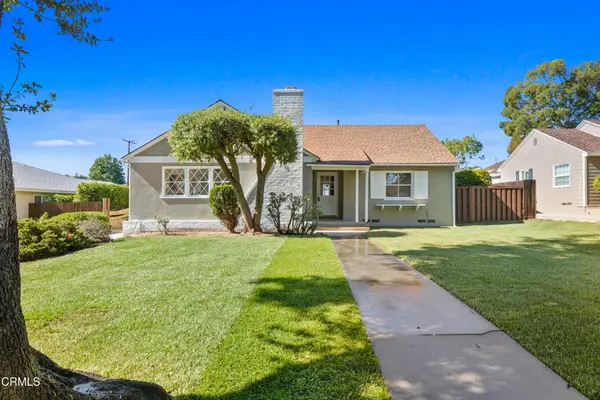 $878,000Active2 beds 2 baths1,425 sq. ft.
$878,000Active2 beds 2 baths1,425 sq. ft.8149 California Avenue, Whittier, CA 90602
MLS# P1-24620Listed by: VIMVI CALIFORNIA - New
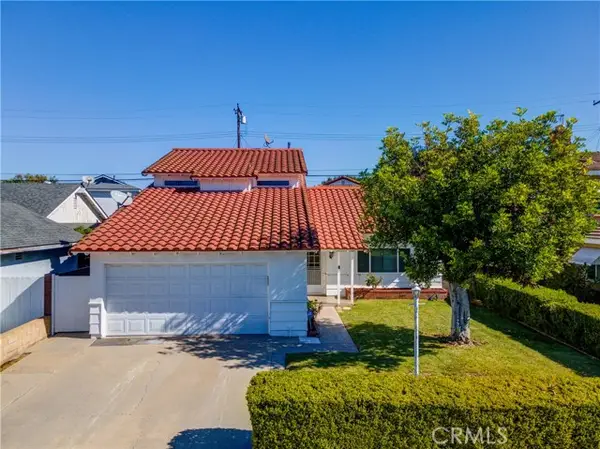 $835,000Active4 beds 2 baths1,794 sq. ft.
$835,000Active4 beds 2 baths1,794 sq. ft.14747 Glenn, Whittier, CA 90604
MLS# CRPW25242700Listed by: KELLER WILLIAMS REALTY - New
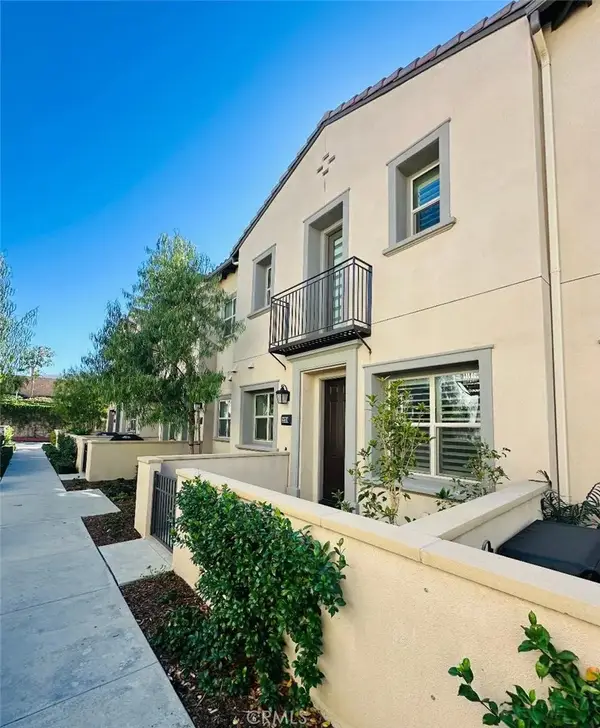 $699,000Active3 beds 3 baths1,320 sq. ft.
$699,000Active3 beds 3 baths1,320 sq. ft.12310 Blue Sky, Whittier, CA 90602
MLS# WS25242485Listed by: CALLAWAY REALTY, INC.
