15216 Janine Drive #7, Whittier, CA 90605
Local realty services provided by:Better Homes and Gardens Real Estate Royal & Associates
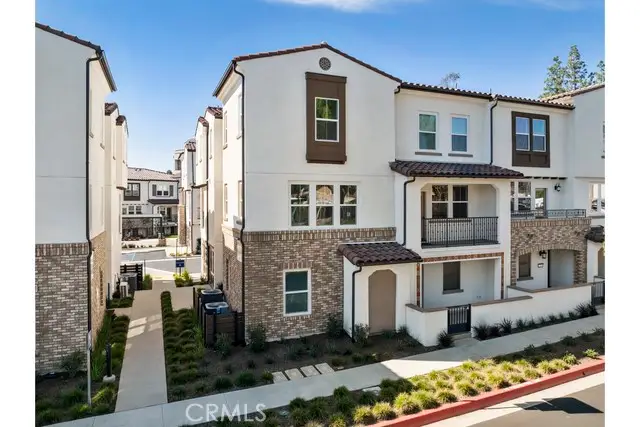
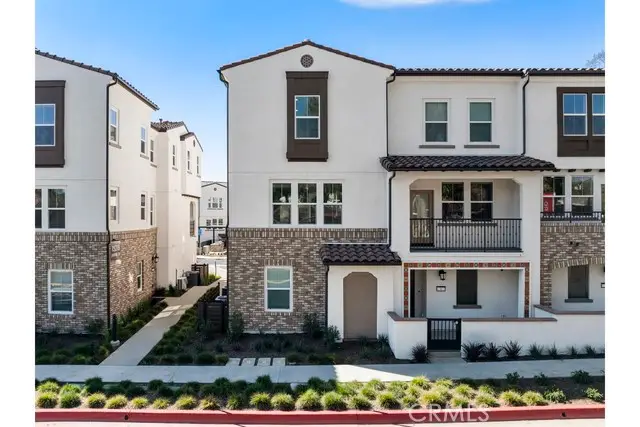

15216 Janine Drive #7,Whittier, CA 90605
$879,990
- 3 Beds
- 4 Baths
- 1,789 sq. ft.
- Townhouse
- Active
Listed by:sara collins
Office:the collins group inc
MLS#:CROC25148096
Source:CA_BRIDGEMLS
Price summary
- Price:$879,990
- Price per sq. ft.:$491.89
- Monthly HOA dues:$379
About this home
Modern Townhome Living with Views of Friendly Hills! Experience elevated living in this beautifully designed three-story, 3-bedroom, 3.5-bath new construction townhome, ideally located near shopping, dining, and entertainment hotspots like Amazon Fresh, Trader Joe’s, and HomeGoods. The ground level features a private bedroom and full bathroom, perfect for a guest suite, home office, or flex space. Upstairs, the spacious second floor showcases an open-concept layout with a large kitchen, dining area, and living room that offers scenic views of Friendly Hills—perfect for entertaining or relaxing. On the third floor, you'll find two generously sized en-suite bedrooms along with a convenient laundry room. Thoughtfully finished with a designer-curated package, this home includes luxury vinyl plank flooring, stainless steel appliances, and energy-efficient systems, including a leased solar power setup. A side-by-side two-car garage with extra storage completes the home’s impressive functionality and convenience. With modern style, smart design, and a location that puts everything within reach, this townhome is the perfect blend of comfort and convenience.. Plus, take advantage of an exclusive builder incentive to help buy down your interest rate, making this stunning property eve
Contact an agent
Home facts
- Year built:2025
- Listing Id #:CROC25148096
- Added:41 day(s) ago
- Updated:August 15, 2025 at 02:44 PM
Rooms and interior
- Bedrooms:3
- Total bathrooms:4
- Full bathrooms:3
- Living area:1,789 sq. ft.
Heating and cooling
- Cooling:Central Air
- Heating:Electric
Structure and exterior
- Year built:2025
- Building area:1,789 sq. ft.
- Lot area:0.02 Acres
Finances and disclosures
- Price:$879,990
- Price per sq. ft.:$491.89
New listings near 15216 Janine Drive #7
- New
 $750,000Active2 beds 1 baths878 sq. ft.
$750,000Active2 beds 1 baths878 sq. ft.11232 Dorland Drive, Whittier, CA 90606
MLS# CRCV25182737Listed by: SO CAL REALTY & LOANS - New
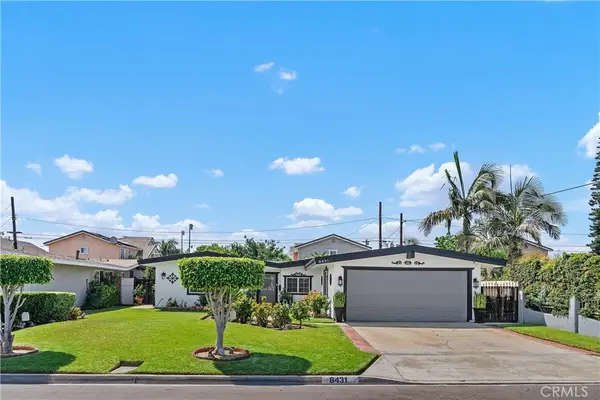 $875,000Active4 beds 2 baths1,430 sq. ft.
$875,000Active4 beds 2 baths1,430 sq. ft.8431 Morrill Avenue, Whittier, CA 90606
MLS# PW25178775Listed by: FIRST TEAM REAL ESTATE - New
 $625,000Active2 beds 1 baths864 sq. ft.
$625,000Active2 beds 1 baths864 sq. ft.12712 Bailey Street, Whittier, CA 90601
MLS# CRPW25183839Listed by: KELLER WILLIAMS REALTY - New
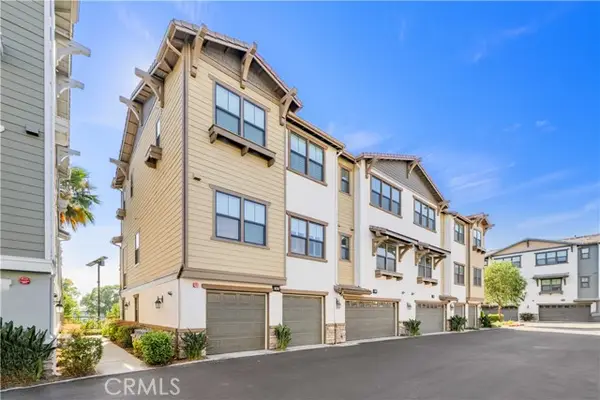 $789,000Active3 beds 4 baths1,906 sq. ft.
$789,000Active3 beds 4 baths1,906 sq. ft.12414 Amesbury Circle, Whittier, CA 90602
MLS# CRAR25183679Listed by: PINNACLE REAL ESTATE GROUP - Open Sat, 2 to 4pmNew
 $789,000Active3 beds 4 baths1,906 sq. ft.
$789,000Active3 beds 4 baths1,906 sq. ft.12414 Amesbury Circle, Whittier, CA 90602
MLS# AR25183679Listed by: PINNACLE REAL ESTATE GROUP - New
 $1,800,000Active6 beds -- baths5,464 sq. ft.
$1,800,000Active6 beds -- baths5,464 sq. ft.5706 Pioneer Boulevard, Whittier, CA 90606
MLS# CL25578069Listed by: HIGH EQUITY REAL ESTATE SERVICE, INC. - New
 $799,000Active3 beds 1 baths1,080 sq. ft.
$799,000Active3 beds 1 baths1,080 sq. ft.10613 Woodstead Avenue, Whittier, CA 90603
MLS# CROC25181331Listed by: CARFIELD COMPANY - New
 $1,300,000Active9 beds -- baths3,812 sq. ft.
$1,300,000Active9 beds -- baths3,812 sq. ft.8011 Comstock Avenue, Whittier, CA 90602
MLS# CRPW25182695Listed by: YOUNGLEWIN ADVISORS, INC. - New
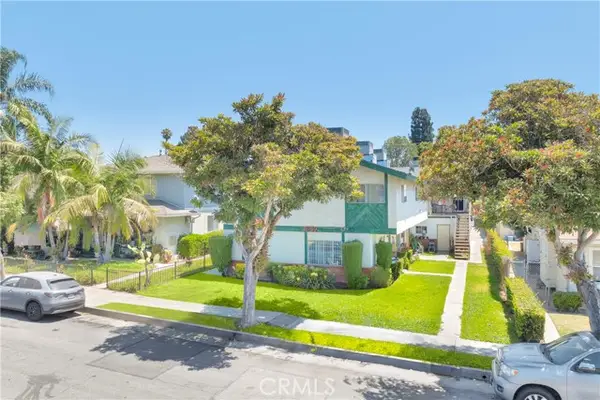 $1,350,000Active5 beds -- baths4,148 sq. ft.
$1,350,000Active5 beds -- baths4,148 sq. ft.7642 Newlin Avenue, Whittier, CA 90602
MLS# CRPW25182777Listed by: YOUNGLEWIN ADVISORS, INC. - New
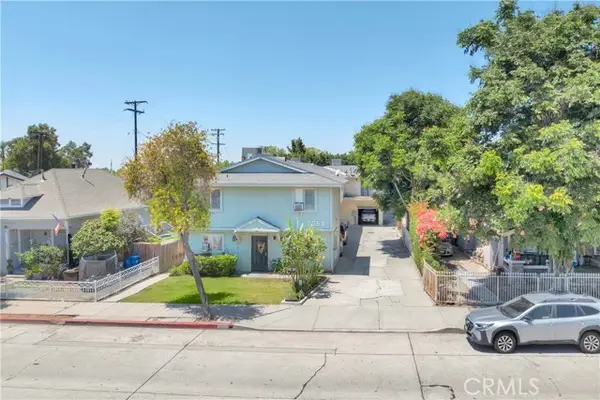 $1,200,000Active4 beds -- baths3,713 sq. ft.
$1,200,000Active4 beds -- baths3,713 sq. ft.7053 Pickering Avenue, Whittier, CA 90602
MLS# CRPW25182866Listed by: YOUNGLEWIN ADVISORS, INC.

