15702 Janine Drive, Whittier, CA 90603
Local realty services provided by:Better Homes and Gardens Real Estate Royal & Associates


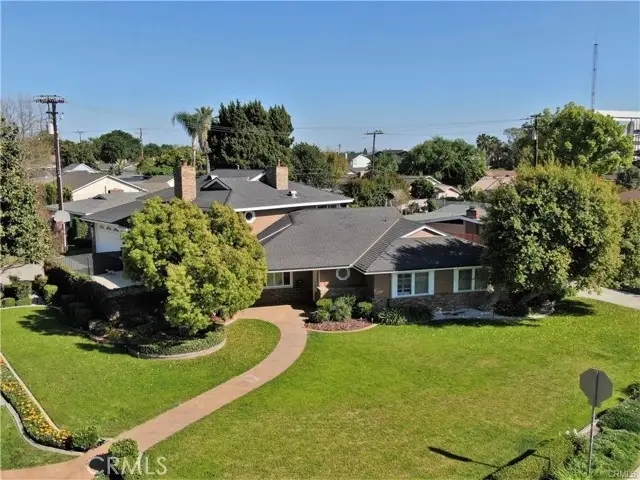
15702 Janine Drive,Whittier, CA 90603
$1,499,000
- 5 Beds
- 4 Baths
- 3,170 sq. ft.
- Single family
- Active
Listed by:mercedes de la cruz
Office:century 21 allstars
MLS#:CRDW25167957
Source:CA_BRIDGEMLS
Price summary
- Price:$1,499,000
- Price per sq. ft.:$472.87
About this home
Nestled in one of North Whittier's most exclusive neighborhoods, this magnificent corner lot estate showcases a beautifully appointed interior. The estate features a spacious floorplan, complete with a well-equipped chef's kitchen, premium built-in appliances, two primary suites, a newly plastered saltwater pool and jacuzzi, highlighted by serene waterfalls and ambient lighting. Additional features include two driveways, ample onsite parking, and a sprawling front lawn with lush greenery and a 180-degree vantage view. Recent upgrades include an elegant exterior and interior color palette, as well as a stacked stone front façade. The functional floorplan makes this home an ideal option for multi-generational use. The second level serves as a private retreat, complete with a primary ensuite bathroom, featuring a his and hers sink, separate tub and shower enclosure, custom walk-in closet, and vanity table. With a Walk Score of 77, the home's proximity to Whittwood Center, Amazon Fresh, restaurants, hiking trails, and more makes it a truly exclusive residence.
Contact an agent
Home facts
- Year built:1954
- Listing Id #:CRDW25167957
- Added:1 day(s) ago
- Updated:August 15, 2025 at 05:30 AM
Rooms and interior
- Bedrooms:5
- Total bathrooms:4
- Full bathrooms:4
- Living area:3,170 sq. ft.
Heating and cooling
- Cooling:Central Air
- Heating:Central
Structure and exterior
- Year built:1954
- Building area:3,170 sq. ft.
- Lot area:0.28 Acres
Finances and disclosures
- Price:$1,499,000
- Price per sq. ft.:$472.87
New listings near 15702 Janine Drive
- New
 $625,000Active2 beds 1 baths864 sq. ft.
$625,000Active2 beds 1 baths864 sq. ft.12712 Bailey Street, Whittier, CA 90601
MLS# CRPW25183839Listed by: KELLER WILLIAMS REALTY - New
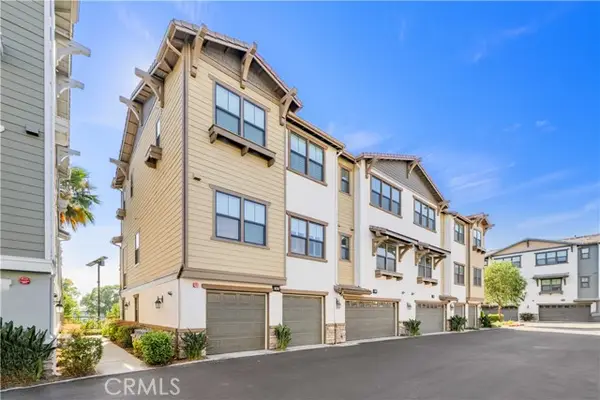 $789,000Active3 beds 4 baths1,906 sq. ft.
$789,000Active3 beds 4 baths1,906 sq. ft.12414 Amesbury Circle, Whittier, CA 90602
MLS# CRAR25183679Listed by: PINNACLE REAL ESTATE GROUP - Open Sat, 2 to 4pmNew
 $789,000Active3 beds 4 baths1,906 sq. ft.
$789,000Active3 beds 4 baths1,906 sq. ft.12414 Amesbury Circle, Whittier, CA 90602
MLS# AR25183679Listed by: PINNACLE REAL ESTATE GROUP - New
 $1,800,000Active6 beds -- baths5,464 sq. ft.
$1,800,000Active6 beds -- baths5,464 sq. ft.5706 Pioneer Boulevard, Whittier, CA 90606
MLS# CL25578069Listed by: HIGH EQUITY REAL ESTATE SERVICE, INC. - New
 $1,300,000Active9 beds -- baths3,812 sq. ft.
$1,300,000Active9 beds -- baths3,812 sq. ft.8011 Comstock Avenue, Whittier, CA 90602
MLS# CRPW25182695Listed by: YOUNGLEWIN ADVISORS, INC. - New
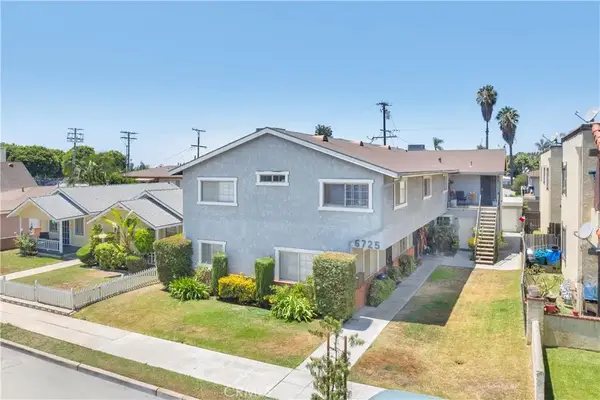 $1,400,000Active5 beds 4 baths
$1,400,000Active5 beds 4 baths6725 Newlin Avenue, Whittier, CA 90601
MLS# PW25182504Listed by: YOUNGLEWIN ADVISORS, INC. - New
 $1,350,000Active5 beds 3 baths
$1,350,000Active5 beds 3 baths7642 Newlin Avenue, Whittier, CA 90602
MLS# PW25182777Listed by: YOUNGLEWIN ADVISORS, INC. - New
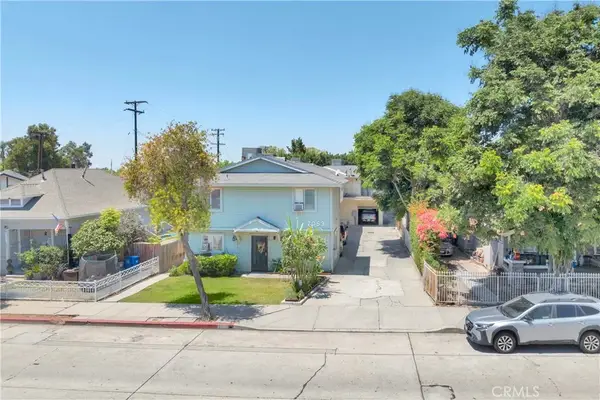 $1,200,000Active4 beds 3 baths
$1,200,000Active4 beds 3 baths7053 Pickering Avenue, Whittier, CA 90602
MLS# PW25182866Listed by: YOUNGLEWIN ADVISORS, INC. - Open Sat, 12 to 4pmNew
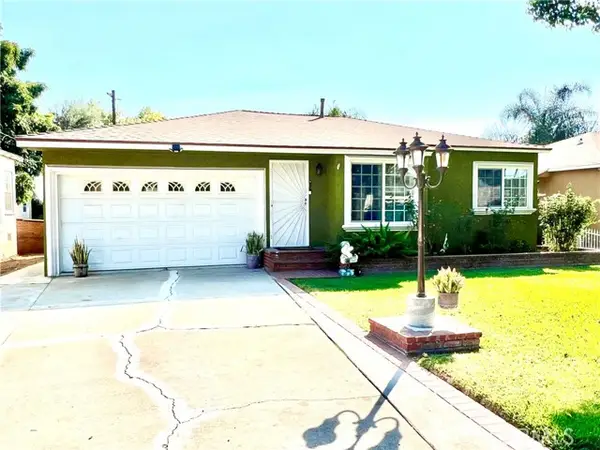 $750,000Active2 beds 1 baths878 sq. ft.
$750,000Active2 beds 1 baths878 sq. ft.11232 Dorland Drive, Whittier, CA 90606
MLS# CV25182737Listed by: SO CAL REALTY & LOANS - New
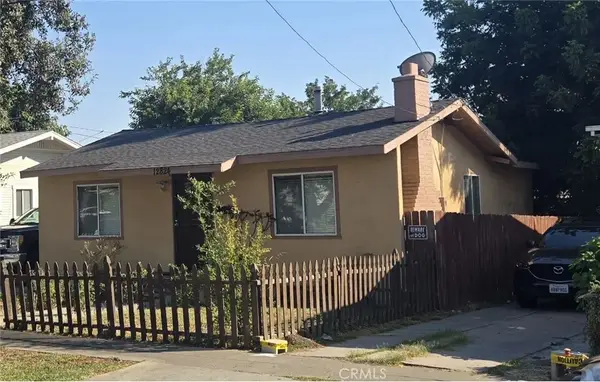 $700,000Active2 beds 1 baths849 sq. ft.
$700,000Active2 beds 1 baths849 sq. ft.12824 Oak Street, Whittier, CA 90602
MLS# MB25179114Listed by: VISION INVESTMENT SERVICES & A
