15841 Aurora Crest Drive, Whittier, CA 90605
Local realty services provided by:Better Homes and Gardens Real Estate Reliance Partners

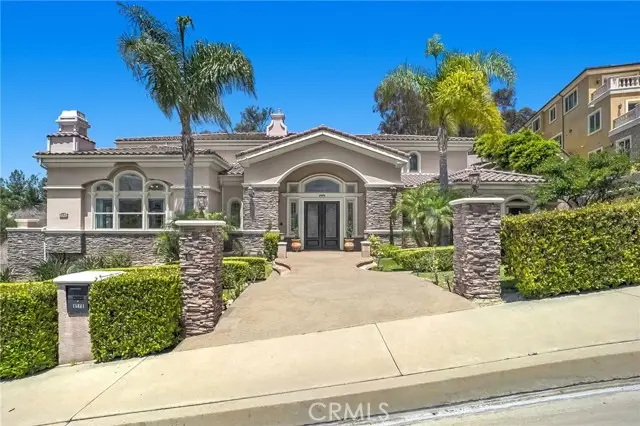
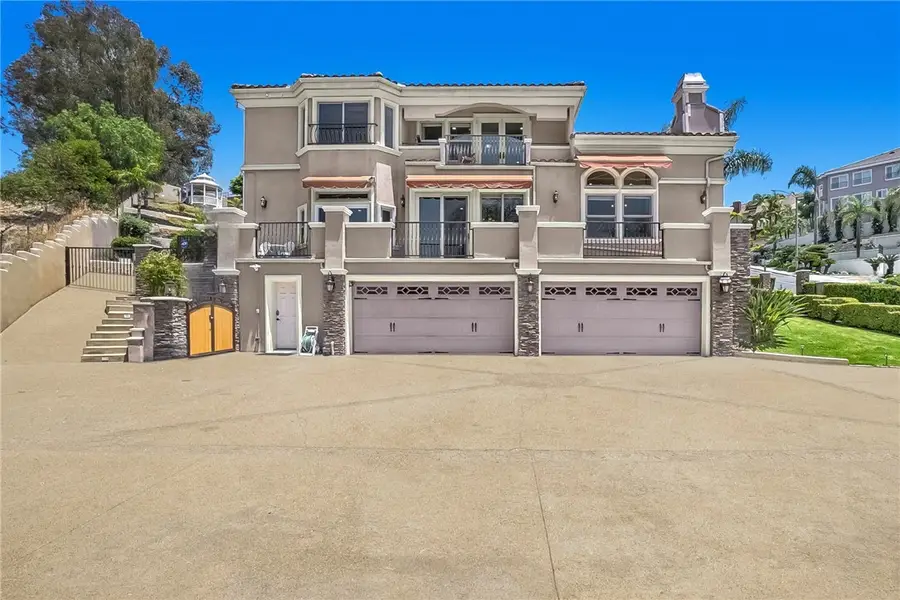
15841 Aurora Crest Drive,Whittier, CA 90605
$3,100,000
- 5 Beds
- 5 Baths
- 5,573 sq. ft.
- Single family
- Active
Listed by:samuel chao
Office:partner real estate
MLS#:CRAR25125906
Source:CAMAXMLS
Price summary
- Price:$3,100,000
- Price per sq. ft.:$556.25
- Monthly HOA dues:$530
About this home
Luxury living at this extraordinary custom home in the famous Whittier Friendly Hills, set behind the 24-hour guard-gated enclave of Friendly Hills Estates. Masterfully crafted and thoughtfully designed, this 5,573 sq. ft. residence offers sweeping views of city lights, coastal sunsets, and lush, rolling landscapes—an exceptional blend of elegance, comfort, and privacy. Built in 2007, the home features 5 spacious bedrooms and 4.5 opulent baths, including three upper-level en-suites and a main-level guest suite. A private executive office with coffered ceilings and built-in seating adds sophistication to the versatile layout. Resting on over half an acre (28,486 sq. ft.), the estate includes a 5-car garage and a grand motor court accommodating up to 10 vehicles. Arrive through mature trees and manicured grounds to a dramatic entryway adorned with custom stonework, patterned walkways, and an inviting fountain. Inside, the home impresses with soaring ceilings, architectural columns, arched niches, built-in displays, and hand-selected finishes including travertine floors, designer lighting, and custom window treatments. The chef’s kitchen is a centerpiece of form and function—featuring professional-grade stainless steel appliances, granite countertops, custom cabinetry, an over
Contact an agent
Home facts
- Year built:2006
- Listing Id #:CRAR25125906
- Added:56 day(s) ago
- Updated:August 14, 2025 at 04:59 PM
Rooms and interior
- Bedrooms:5
- Total bathrooms:5
- Full bathrooms:5
- Living area:5,573 sq. ft.
Heating and cooling
- Cooling:Central Air
- Heating:Central
Structure and exterior
- Year built:2006
- Building area:5,573 sq. ft.
- Lot area:0.65 Acres
Utilities
- Water:Public
Finances and disclosures
- Price:$3,100,000
- Price per sq. ft.:$556.25
New listings near 15841 Aurora Crest Drive
- New
 $789,000Active3 beds 4 baths1,906 sq. ft.
$789,000Active3 beds 4 baths1,906 sq. ft.12414 Amesbury Circle, Whittier, CA 90602
MLS# AR25183679Listed by: PINNACLE REAL ESTATE GROUP - New
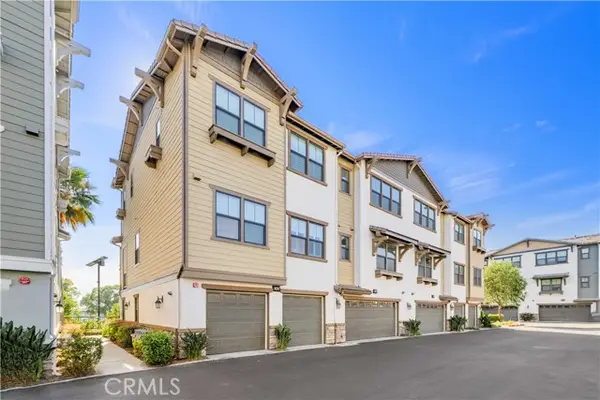 $789,000Active3 beds 4 baths1,906 sq. ft.
$789,000Active3 beds 4 baths1,906 sq. ft.12414 Amesbury Circle, Whittier, CA 90602
MLS# CRAR25183679Listed by: PINNACLE REAL ESTATE GROUP - New
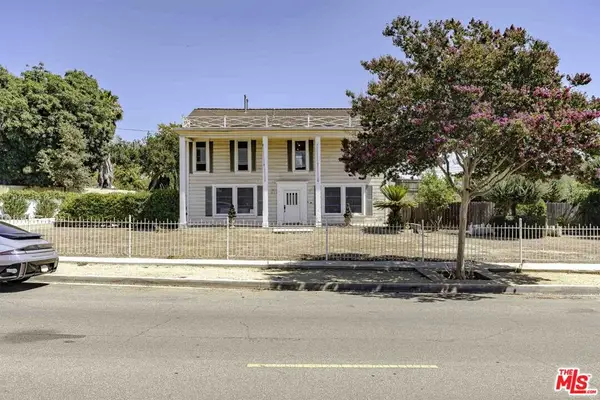 $1,800,000Active6 beds 5 baths5,464 sq. ft.
$1,800,000Active6 beds 5 baths5,464 sq. ft.5706 Pioneer Boulevard, Whittier, CA 90606
MLS# 25578069Listed by: HIGH EQUITY REAL ESTATE SERVICE, INC. - New
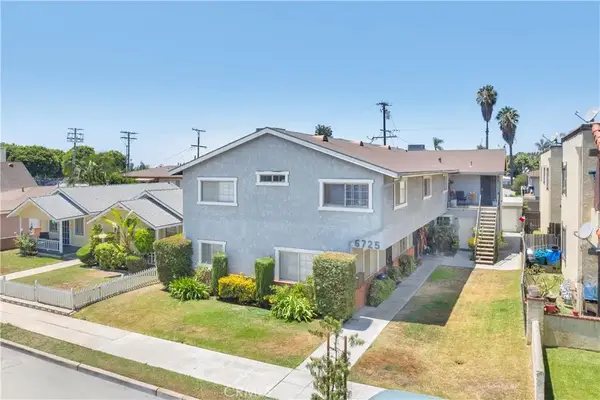 $1,400,000Active5 beds 4 baths
$1,400,000Active5 beds 4 baths6725 Newlin Avenue, Whittier, CA 90601
MLS# PW25182504Listed by: YOUNGLEWIN ADVISORS, INC. - New
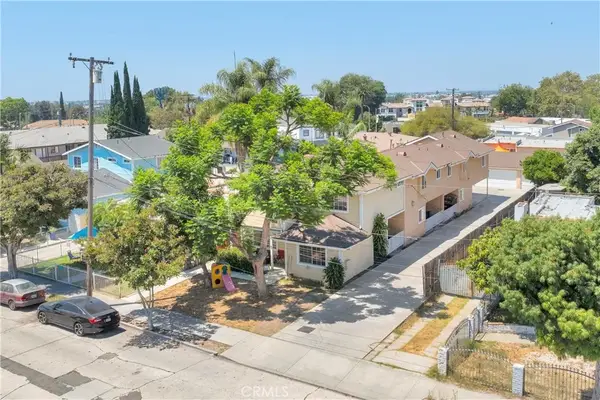 $1,300,000Active9 beds 7 baths
$1,300,000Active9 beds 7 baths8011 Comstock Avenue, Whittier, CA 90602
MLS# PW25182695Listed by: YOUNGLEWIN ADVISORS, INC. - New
 $1,350,000Active5 beds 3 baths
$1,350,000Active5 beds 3 baths7642 Newlin Avenue, Whittier, CA 90602
MLS# PW25182777Listed by: YOUNGLEWIN ADVISORS, INC. - New
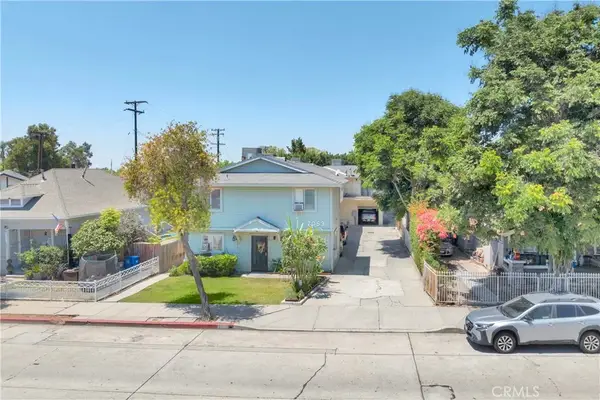 $1,200,000Active4 beds 3 baths
$1,200,000Active4 beds 3 baths7053 Pickering Avenue, Whittier, CA 90602
MLS# PW25182866Listed by: YOUNGLEWIN ADVISORS, INC. - Open Sat, 12 to 4pmNew
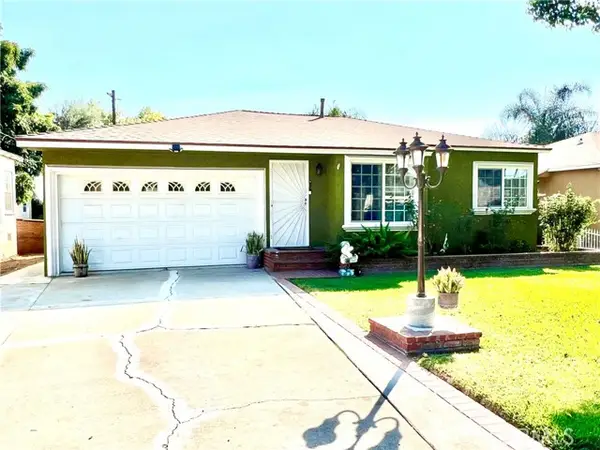 $750,000Active2 beds 1 baths878 sq. ft.
$750,000Active2 beds 1 baths878 sq. ft.11232 Dorland Drive, Whittier, CA 90606
MLS# CV25182737Listed by: SO CAL REALTY & LOANS - New
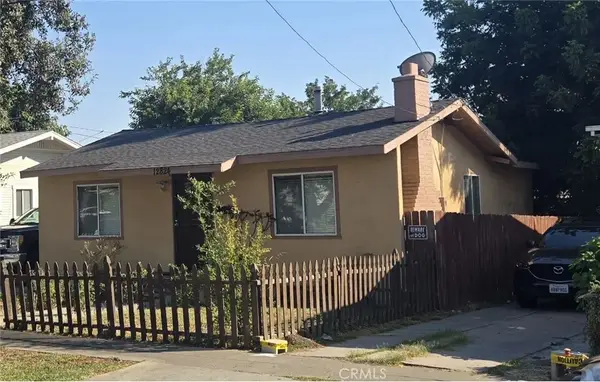 $700,000Active2 beds 1 baths849 sq. ft.
$700,000Active2 beds 1 baths849 sq. ft.12824 Oak Street, Whittier, CA 90602
MLS# MB25179114Listed by: VISION INVESTMENT SERVICES & A - New
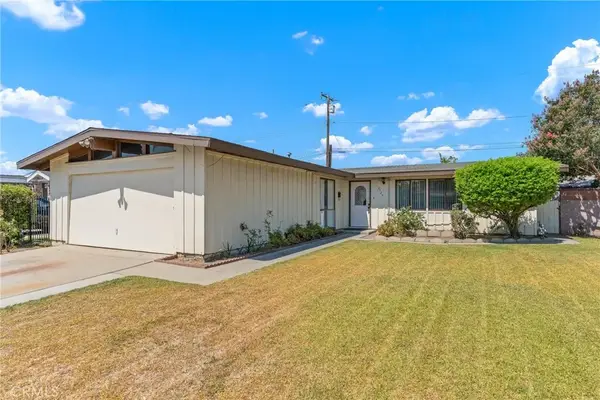 $670,000Active4 beds 2 baths1,269 sq. ft.
$670,000Active4 beds 2 baths1,269 sq. ft.8429 Decosta Avenue, Whittier, CA 90606
MLS# CV25181946Listed by: LYONS & ASSOCIATES
