16409 Amber Valley Drive, Whittier, CA 90604
Local realty services provided by:Better Homes and Gardens Real Estate Reliance Partners
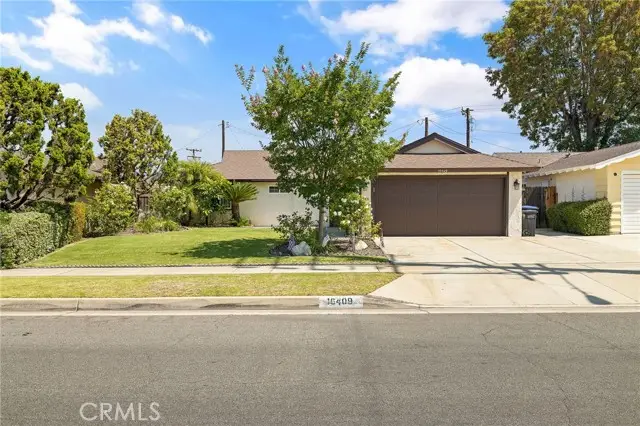
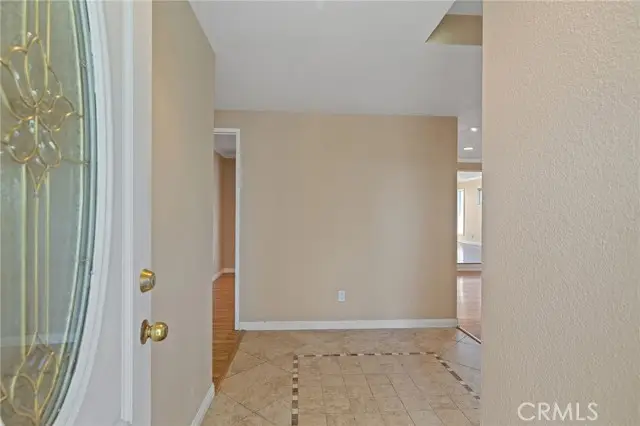
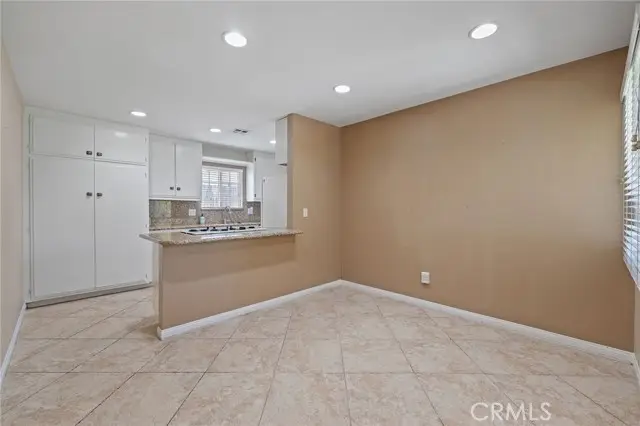
16409 Amber Valley Drive,Whittier, CA 90604
$898,000
- 4 Beds
- 2 Baths
- 1,969 sq. ft.
- Single family
- Active
Listed by:aracely gordon
Office:t.n.g. real estate consultants
MLS#:CRPW25168603
Source:CAMAXMLS
Price summary
- Price:$898,000
- Price per sq. ft.:$456.07
About this home
Discover this beautifully upgraded 4-bedroom, 2-bath home featuring a spacious layout and modern touches. One bedroom has been thoughtfully used as an office, providing versatility for work-from-home needs. The large den offers additional space for relaxation or entertainment. Enjoy the outdoor living spaces with a good-sized covered patio, perfect for gatherings and outdoor dining. The manicured front and back yards add to the home's curb appeal and provide a peaceful retreat. Inside, you'll find a primary bedroom with two closets for ample storage. All windows are dual-pane, enhancing energy efficiency. The home boasts approximately 1,969 square feet of comfortable living space on an approximately 6,570 square foot lot. Additional highlights include a two-car attached garage with direct access, offering convenience and security. This lovely home combines functionality, style, and outdoor charm. A perfect place to call home!
Contact an agent
Home facts
- Year built:1961
- Listing Id #:CRPW25168603
- Added:18 day(s) ago
- Updated:August 14, 2025 at 05:13 PM
Rooms and interior
- Bedrooms:4
- Total bathrooms:2
- Full bathrooms:1
- Living area:1,969 sq. ft.
Heating and cooling
- Cooling:Ceiling Fan(s), Central Air
- Heating:Central
Structure and exterior
- Year built:1961
- Building area:1,969 sq. ft.
- Lot area:0.15 Acres
Utilities
- Water:Public
Finances and disclosures
- Price:$898,000
- Price per sq. ft.:$456.07
New listings near 16409 Amber Valley Drive
- New
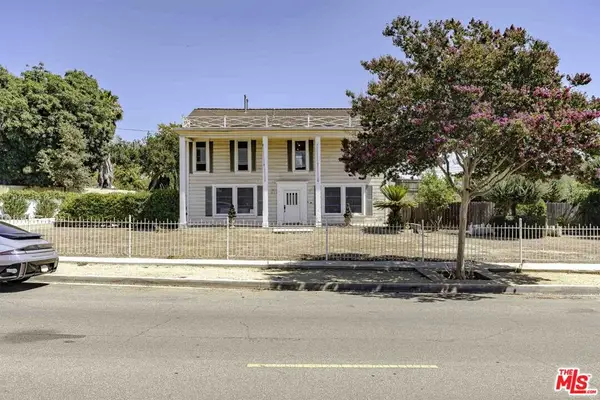 $1,800,000Active6 beds 5 baths5,464 sq. ft.
$1,800,000Active6 beds 5 baths5,464 sq. ft.5706 Pioneer Boulevard, Whittier, CA 90606
MLS# 25578069Listed by: HIGH EQUITY REAL ESTATE SERVICE, INC. - New
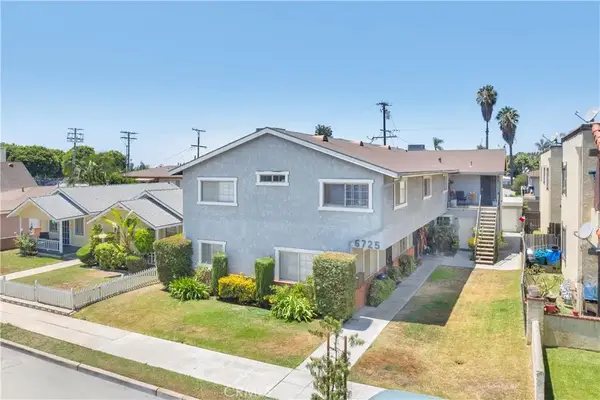 $1,400,000Active5 beds 4 baths
$1,400,000Active5 beds 4 baths6725 Newlin Avenue, Whittier, CA 90601
MLS# PW25182504Listed by: YOUNGLEWIN ADVISORS, INC. - New
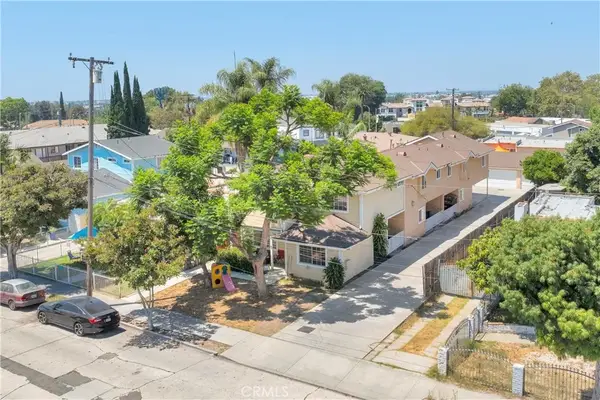 $1,300,000Active9 beds 7 baths
$1,300,000Active9 beds 7 baths8011 Comstock Avenue, Whittier, CA 90602
MLS# PW25182695Listed by: YOUNGLEWIN ADVISORS, INC. - New
 $1,350,000Active5 beds 3 baths
$1,350,000Active5 beds 3 baths7642 Newlin Avenue, Whittier, CA 90602
MLS# PW25182777Listed by: YOUNGLEWIN ADVISORS, INC. - New
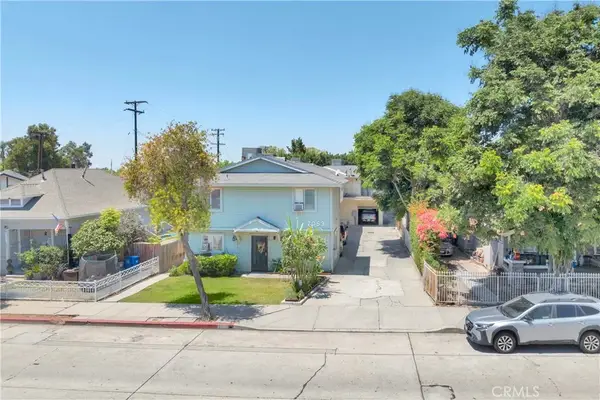 $1,200,000Active4 beds 3 baths
$1,200,000Active4 beds 3 baths7053 Pickering Avenue, Whittier, CA 90602
MLS# PW25182866Listed by: YOUNGLEWIN ADVISORS, INC. - Open Sat, 12 to 4pmNew
 $750,000Active2 beds 1 baths878 sq. ft.
$750,000Active2 beds 1 baths878 sq. ft.11232 Dorland Drive, Whittier, CA 90606
MLS# CV25182737Listed by: SO CAL REALTY & LOANS - New
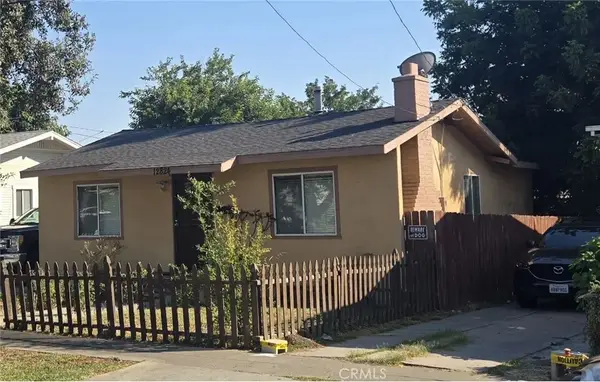 $700,000Active2 beds 1 baths849 sq. ft.
$700,000Active2 beds 1 baths849 sq. ft.12824 Oak Street, Whittier, CA 90602
MLS# MB25179114Listed by: VISION INVESTMENT SERVICES & A - New
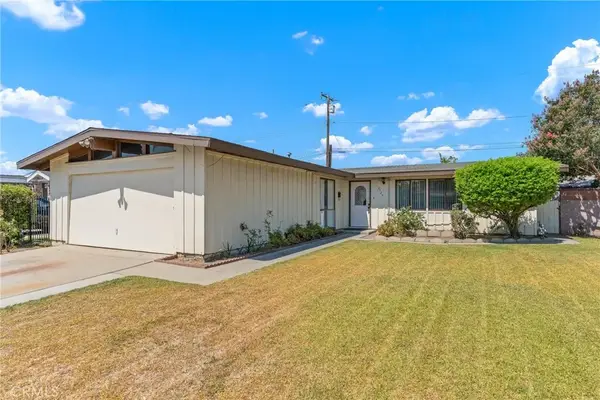 $670,000Active4 beds 2 baths1,269 sq. ft.
$670,000Active4 beds 2 baths1,269 sq. ft.8429 Decosta Avenue, Whittier, CA 90606
MLS# CV25181946Listed by: LYONS & ASSOCIATES - New
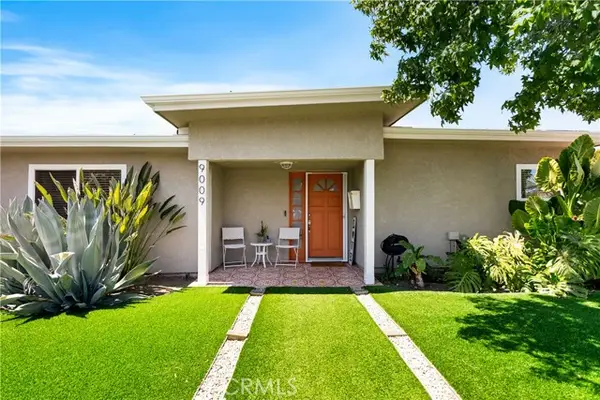 $839,900Active3 beds 2 baths1,396 sq. ft.
$839,900Active3 beds 2 baths1,396 sq. ft.9009 Bluford Avenue, Whittier, CA 90602
MLS# CRDW25182042Listed by: VISMAR REAL ESTATE - New
 $1,000,000Active7 beds 5 baths
$1,000,000Active7 beds 5 baths7944 Comstock Avenue, Whittier, CA 90602
MLS# MB25182303Listed by: EXCELLENCE RE REAL ESTATE
