4140 Workman Mill #101, Whittier, CA 90601
Local realty services provided by:Better Homes and Gardens Real Estate Property Shoppe
4140 Workman Mill #101,Whittier, CA 90601
$439,000
- 1 Beds
- 1 Baths
- 774 sq. ft.
- Condominium
- Active
Listed by: marcos ramirez
Office: keller williams pacific estate
MLS#:RS25255409
Source:CRMLS
Price summary
- Price:$439,000
- Price per sq. ft.:$567.18
- Monthly HOA dues:$554
About this home
Welcome to your private retreat in the sought-after Lakeridge Whittier community! This beautifully upgraded end-unit condo offers the perfect blend of comfort, style, and convenience. Step inside and be greeted by soaring ceilings and stunning floor to ceiling windows that fill the home with an abundance of natural light. The open concept living area flows seamlessly to a spacious covered deck, ideal for morning coffee, weekend barbecues, or simply enjoying the serene surroundings. The thoughtfully newer kitchen features crisp white cabinetry, timeless granite countertops, stainless steel appliances, custom pullout shelving, and modern farmhouse-inspired lighting, perfect for cooking and entertaining. The master suite is equally inviting, complete with a large walk-in closet, skylight, and recently updated waterproof laminate flooring and baseboards, creating a relaxing sanctuary to unwind. Engergy efficient doublepane windows with loe-366 rated glass to block heat and UV rays, keeps the home properly insulated. Enjoy the ease of in unit laundry, a newer water heater, and a private three sided garage located directly below the unit for secure parking and additional storage. Lakeridge is a tranquil, gated community surrounded by lush landscaping and peaceful creeks, with resort style amenities including four swimming pools, relaxing spas, saunas, and tennis courts all maintained by the HOA. An additional parking space is also available through the HOA for $60 monthly fee. Perfectly located near shopping, dining, and easy freeway access, this home is move-in ready and waiting for you to make it your own. Don’t miss the chance to own your own slice of Whittier living!
Contact an agent
Home facts
- Year built:1979
- Listing ID #:RS25255409
- Added:42 day(s) ago
- Updated:December 19, 2025 at 02:27 PM
Rooms and interior
- Bedrooms:1
- Total bathrooms:1
- Full bathrooms:1
- Living area:774 sq. ft.
Heating and cooling
- Cooling:Central Air
- Heating:Central Furnace
Structure and exterior
- Year built:1979
- Building area:774 sq. ft.
- Lot area:10.83 Acres
Utilities
- Water:Public
- Sewer:Public Sewer
Finances and disclosures
- Price:$439,000
- Price per sq. ft.:$567.18
New listings near 4140 Workman Mill #101
- New
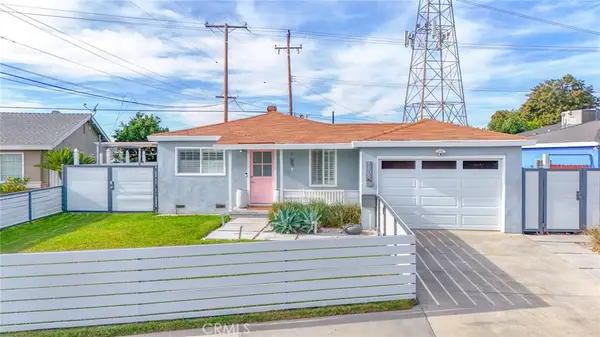 $809,900Active3 beds 2 baths1,080 sq. ft.
$809,900Active3 beds 2 baths1,080 sq. ft.6805 Pioneer, Whittier, CA 90606
MLS# DW25277852Listed by: VIP RE FIRM - New
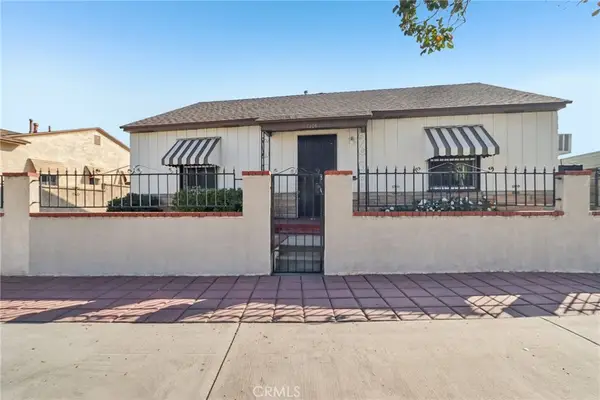 $725,000Active2 beds 1 baths910 sq. ft.
$725,000Active2 beds 1 baths910 sq. ft.7406 Norwalk, Whittier, CA 90606
MLS# PW25277523Listed by: EHOMES - Open Sat, 11am to 4pmNew
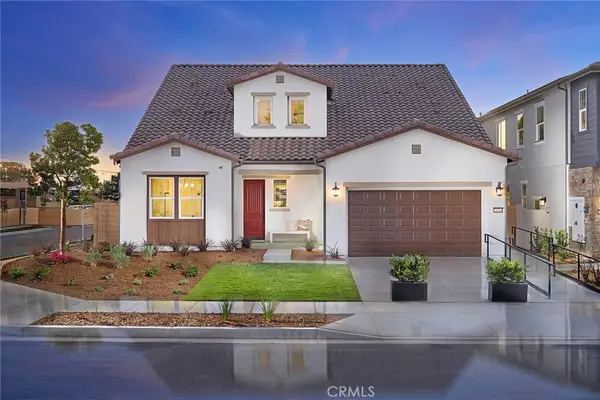 $1,766,990Active4 beds 5 baths3,128 sq. ft.
$1,766,990Active4 beds 5 baths3,128 sq. ft.16052 Willow Court, Whittier, CA 90604
MLS# OC25277332Listed by: THE NEW HOME COMPANY - New
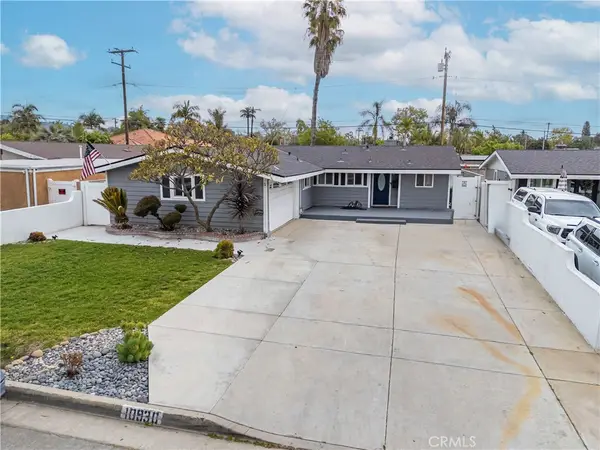 $869,900Active4 beds 2 baths1,334 sq. ft.
$869,900Active4 beds 2 baths1,334 sq. ft.10930 Groveland, Whittier, CA 90603
MLS# DW25277045Listed by: SYNERGY REAL ESTATE - Open Sat, 12 to 4:30pmNew
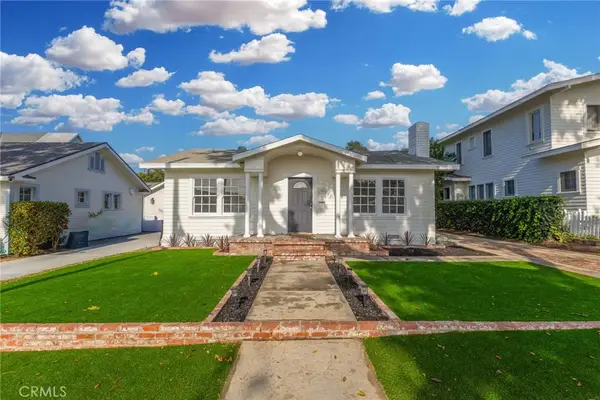 $739,000Active2 beds 1 baths1,128 sq. ft.
$739,000Active2 beds 1 baths1,128 sq. ft.13421 Sunset, Whittier, CA 90602
MLS# PW25262938Listed by: HT REAL ESTATE INVESTMENTS INC - New
 $869,900Active4 beds 2 baths1,334 sq. ft.
$869,900Active4 beds 2 baths1,334 sq. ft.10930 Groveland, Whittier, CA 90603
MLS# DW25277045Listed by: SYNERGY REAL ESTATE - Open Sat, 12 to 4:30pmNew
 $739,000Active2 beds 1 baths1,128 sq. ft.
$739,000Active2 beds 1 baths1,128 sq. ft.13421 Sunset, Whittier, CA 90602
MLS# PW25262938Listed by: HT REAL ESTATE INVESTMENTS INC - New
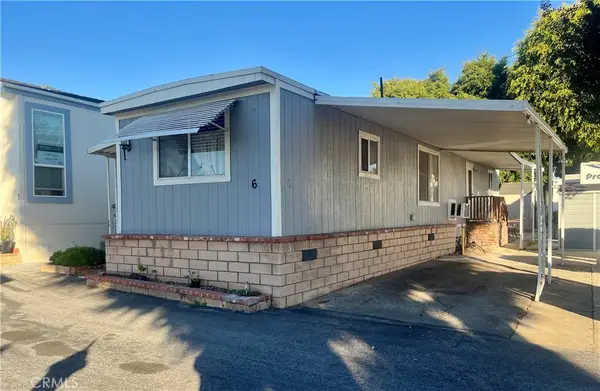 $125,000Active1 beds 1 baths
$125,000Active1 beds 1 baths16540 Whittier Boulevard #6, Whittier, CA 90603
MLS# DW25275346Listed by: CENTURY 21 CORNERSTONE - Open Sat, 1 to 4pmNew
 $739,000Active3 beds 3 baths1,580 sq. ft.
$739,000Active3 beds 3 baths1,580 sq. ft.15413 Ashley Court, Whittier, CA 90603
MLS# 25628563Listed by: HAPPY HAUS INC. - New
 $1,000,000Active3 beds 2 baths2,248 sq. ft.
$1,000,000Active3 beds 2 baths2,248 sq. ft.14726 Broadway, Whittier, CA 90604
MLS# OC25271005Listed by: COMPASS
