4140 Workman Mill #170, Whittier, CA 90601
Local realty services provided by:Better Homes and Gardens Real Estate Napolitano & Associates
4140 Workman Mill #170,Whittier, CA 90601
$435,000
- 2 Beds
- 1 Baths
- - sq. ft.
- Townhouse
- Sold
Listed by: allison van wig
Office: keller williams coastal prop.
MLS#:PW25254841
Source:San Diego MLS via CRMLS
Sorry, we are unable to map this address
Price summary
- Price:$435,000
- Monthly HOA dues:$555
About this home
Experience tranquil living in this spacious end-unit home tucked inside the beautifully landscaped Lakeridge gated community. Surrounded by lush greenery, winding streams, and mature trees, this Whittier gem offers a peaceful retreat while keeping you close to shopping, dining, and freeways. Step into a bright and open living room with large sliding glass doors to the outside patio, a cozy fireplace, and natural light that flows into the dining and kitchen areas. The kitchen offers wood cabinets, a garden window, and a breakfast bar. Upstairs, both bedrooms enjoy vaulted ceilings. The primary suite has two closets and a private balcony. Additional highlights include central air conditioning, a private laundry area, and two parking spaces. Guest spaces are located steps away. A little updating could make this your dream home. The community has pools, a spa, tennis courts, and walking trails. The assigned schools are Mill, Walter, and Whittier High. Close to the San Gabriel Bike Path and Whittier Narrows Recreation Area.
Contact an agent
Home facts
- Year built:1979
- Listing ID #:PW25254841
- Added:63 day(s) ago
- Updated:January 08, 2026 at 09:30 PM
Rooms and interior
- Bedrooms:2
- Total bathrooms:1
- Full bathrooms:1
Heating and cooling
- Cooling:Central Forced Air
- Heating:Forced Air Unit
Structure and exterior
- Year built:1979
Utilities
- Water:Public
- Sewer:Public Sewer
Finances and disclosures
- Price:$435,000
New listings near 4140 Workman Mill #170
- Open Fri, 12 to 4pmNew
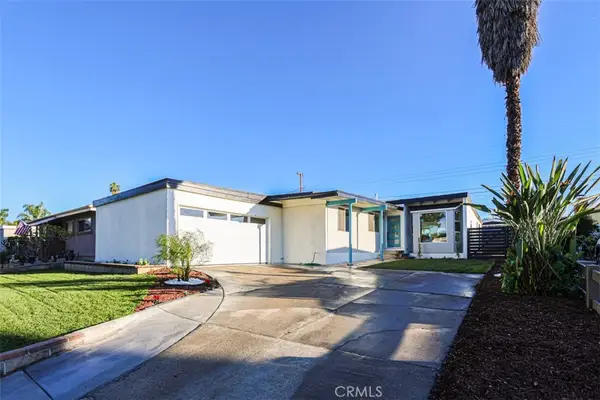 $869,000Active3 beds 1 baths1,302 sq. ft.
$869,000Active3 beds 1 baths1,302 sq. ft.15426 Lashburn, Whittier, CA 90604
MLS# OC26004762Listed by: CAPITAL MANAGEMENT REALTY, INC - Open Sat, 1 to 4pmNew
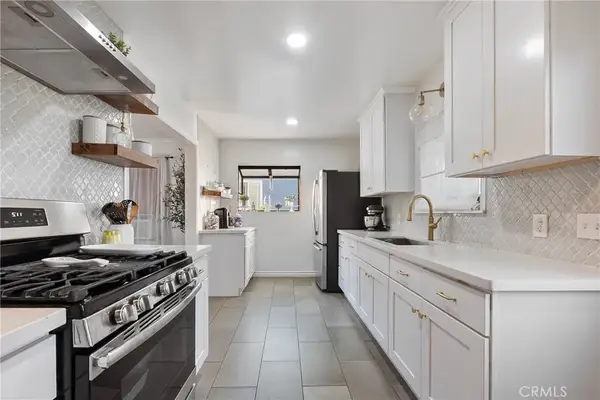 $699,900Active2 beds 2 baths1,296 sq. ft.
$699,900Active2 beds 2 baths1,296 sq. ft.11005 Mines Boulevard, Whittier, CA 90606
MLS# DW26002935Listed by: KELLER WILLIAMS PACIFIC ESTATES - New
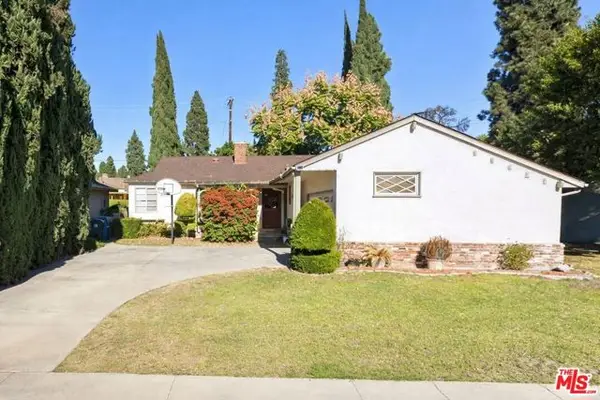 $850,000Active3 beds 2 baths1,359 sq. ft.
$850,000Active3 beds 2 baths1,359 sq. ft.15785 Rushford Street, Whittier, CA 90603
MLS# CL26633317Listed by: BERKSHIRE HATHAWAY HOMESERVICES CALIFORNIA PROPERTIES - New
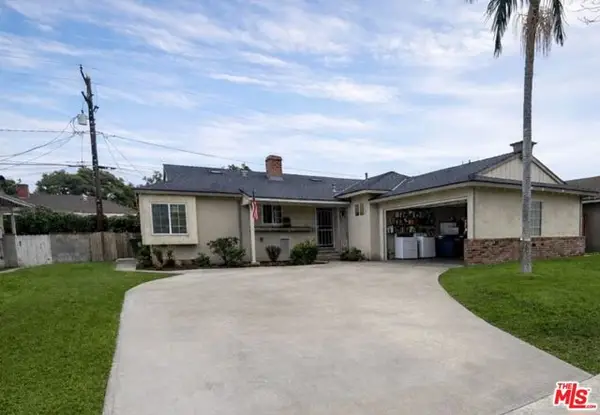 $885,000Active3 beds 2 baths1,790 sq. ft.
$885,000Active3 beds 2 baths1,790 sq. ft.10424 Scott Avenue, Whittier, CA 90603
MLS# CL26633335Listed by: BERKSHIRE HATHAWAY HOMESERVICES CALIFORNIA PROPERTIES - New
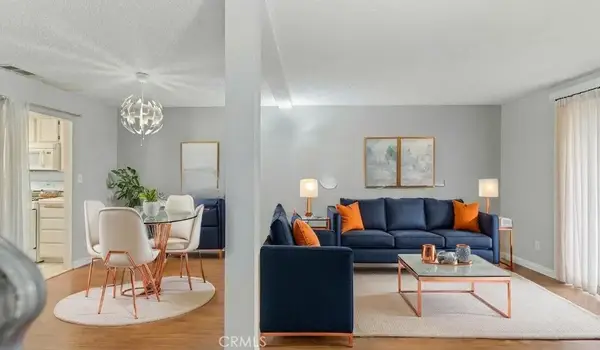 $429,888Active1 beds 1 baths879 sq. ft.
$429,888Active1 beds 1 baths879 sq. ft.14861 Mulberry Drive #1311, Whittier, CA 90604
MLS# PW26002147Listed by: CIRCLE REAL ESTATE - New
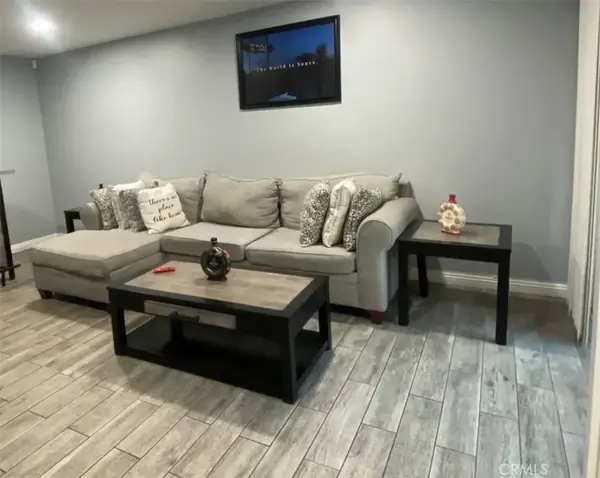 $610,000Active2 beds 2 baths1,059 sq. ft.
$610,000Active2 beds 2 baths1,059 sq. ft.5519 Pioneer #42, Whittier, CA 90601
MLS# DW25278748Listed by: EQUITY SMART REAL ESTATE SERV - New
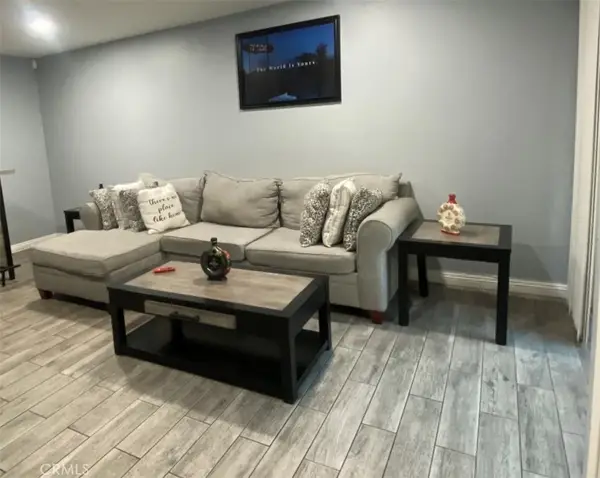 $610,000Active2 beds 2 baths1,059 sq. ft.
$610,000Active2 beds 2 baths1,059 sq. ft.5519 Pioneer #42, Whittier, CA 90601
MLS# DW25278748Listed by: EQUITY SMART REAL ESTATE SERV - New
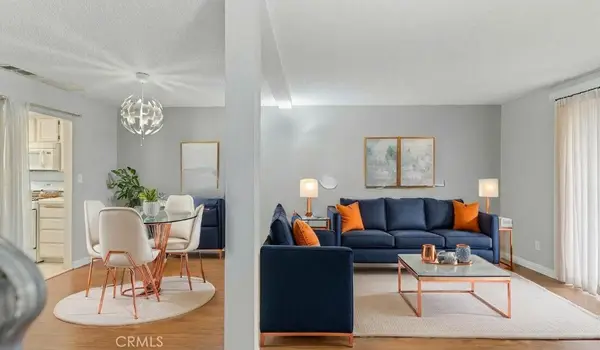 $429,888Active1 beds 1 baths879 sq. ft.
$429,888Active1 beds 1 baths879 sq. ft.14861 Mulberry Drive #1311, Whittier, CA 90604
MLS# PW26002147Listed by: CIRCLE REAL ESTATE - New
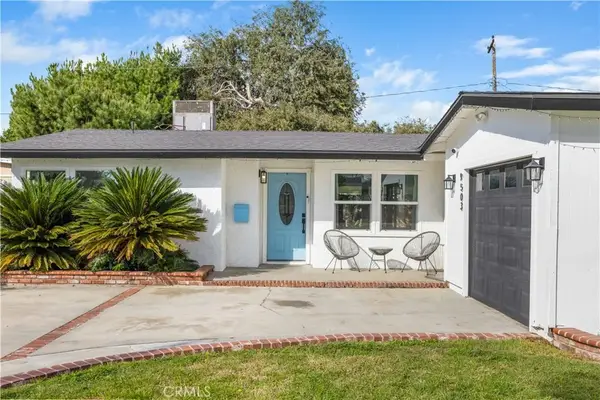 $750,000Active3 beds 1 baths1,053 sq. ft.
$750,000Active3 beds 1 baths1,053 sq. ft.9503 Amsdell, Whittier, CA 90604
MLS# CV26001631Listed by: EXP REALTY OF CALIFORNIA INC - New
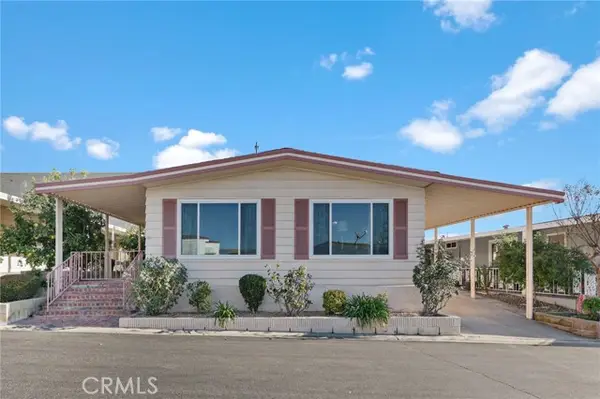 $142,500Active2 beds 1 baths1,440 sq. ft.
$142,500Active2 beds 1 baths1,440 sq. ft.11730 Whittier Boulevard #63, Whittier, CA 90601
MLS# CRPW25281824Listed by: COLDWELL BANKER ENVISION
