6226 Washington, Whittier, CA 90601
Local realty services provided by:Better Homes and Gardens Real Estate Royal & Associates
6226 Washington,Whittier, CA 90601
$829,999
- 2 Beds
- 2 Baths
- 1,713 sq. ft.
- Single family
- Active
Listed by: tony do
Office: west capital real estate
MLS#:CROC25247593
Source:CA_BRIDGEMLS
Price summary
- Price:$829,999
- Price per sq. ft.:$484.53
About this home
Charming Uptown Whittier Home Safety, Space & Style in a Historic Neighborhood Welcome to 6226 Washington Ave, Whittier, CA 90601 a spacious 4 bedroom, 2 bath home in one of Whittiers most desirable and historic neighborhoods. Located just steps away from Whittier Police Department and City Hall, this property offers peace of mind and everyday convenience. Nestled in the heart of Uptown Whittier, youll love the mix of tree lined streets, charming boutiques, local cafes, and a strong sense of community. Inside, youll find a spacious living room perfect for relaxing or entertaining, a formal dining room designed for gatherings, and a walk in closet and pantry that add extra comfort and functionality. Step outside to your huge backyard oasis, featuring 10 mature fruit trees perfect for gardening, family gatherings, or simply enjoying Californias sunshine. The converted garage/ADU offers a fantastic opportunity for extra income, guest accommodations, or a private workspace making this home as practical as it is charming. With its prime location near civic services, vibrant Uptown energy, and timeless character, this property is a rare find for anyone seeking safety, space, and connection to Whittiers rich history. Dont miss your chance to make this beautiful Uptown Whittier gem your
Contact an agent
Home facts
- Year built:1919
- Listing ID #:CROC25247593
- Added:100 day(s) ago
- Updated:December 26, 2025 at 10:49 PM
Rooms and interior
- Bedrooms:2
- Total bathrooms:2
- Full bathrooms:2
- Living area:1,713 sq. ft.
Heating and cooling
- Cooling:Wall/Window Unit(s)
Structure and exterior
- Year built:1919
- Building area:1,713 sq. ft.
- Lot area:0.16 Acres
Finances and disclosures
- Price:$829,999
- Price per sq. ft.:$484.53
New listings near 6226 Washington
- New
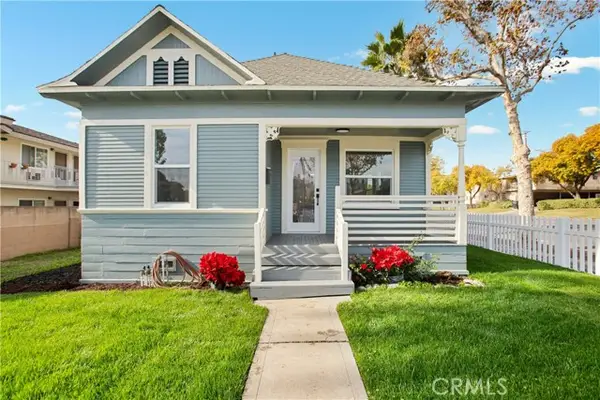 $719,900Active3 beds 2 baths915 sq. ft.
$719,900Active3 beds 2 baths915 sq. ft.7603 Comstock, Whittier, CA 90602
MLS# CRDW25260112Listed by: CENTURY 21 ALLSTARS - New
 $749,900Active3 beds 2 baths1,364 sq. ft.
$749,900Active3 beds 2 baths1,364 sq. ft.10716 Rose Hedge Drive, Whittier, CA 90606
MLS# PW25265581Listed by: REAL BROKERAGE TECHNOLOGIES - New
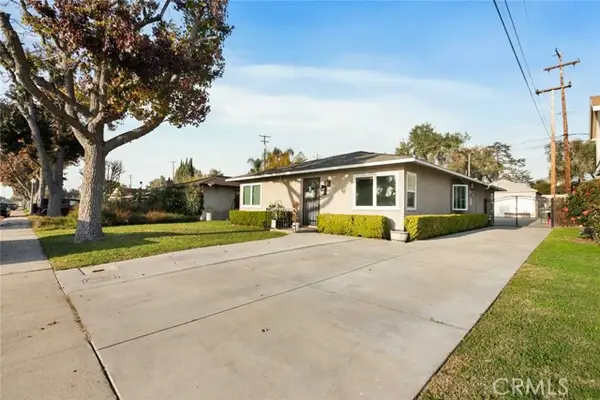 $879,000Active4 beds 2 baths1,599 sq. ft.
$879,000Active4 beds 2 baths1,599 sq. ft.11077 See Dr, Whittier, CA 90606
MLS# CRCV25277639Listed by: REALTY MASTERS & ASSOCIATES - Open Sat, 12 to 4pmNew
 $995,000Active3 beds 2 baths2,080 sq. ft.
$995,000Active3 beds 2 baths2,080 sq. ft.6543 Washington Avenue, Whittier, CA 90601
MLS# PW25277092Listed by: KELLER WILLIAMS REALTY - New
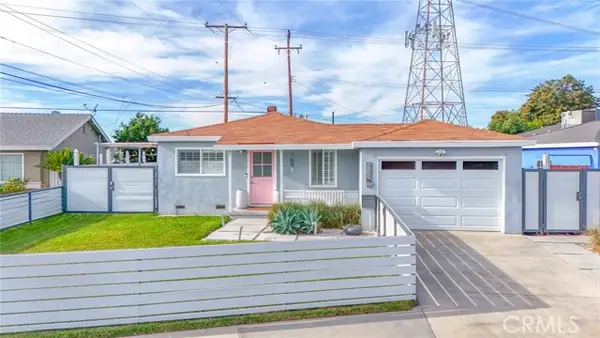 $809,900Active3 beds 2 baths1,080 sq. ft.
$809,900Active3 beds 2 baths1,080 sq. ft.6805 Pioneer, Whittier, CA 90606
MLS# DW25277852Listed by: VIP RE FIRM - New
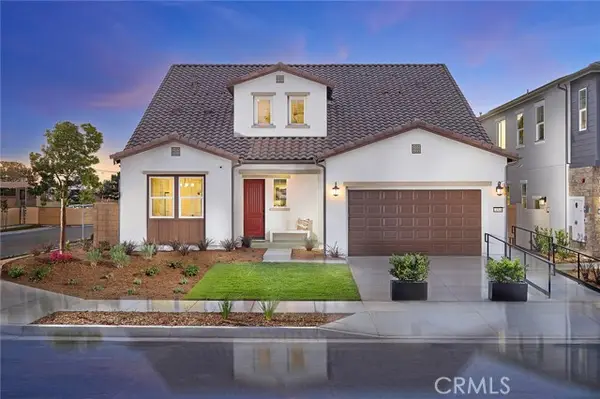 $1,766,990Active4 beds 5 baths3,128 sq. ft.
$1,766,990Active4 beds 5 baths3,128 sq. ft.16052 Willow Court, Whittier, CA 90604
MLS# CROC25277332Listed by: THE NEW HOME COMPANY - New
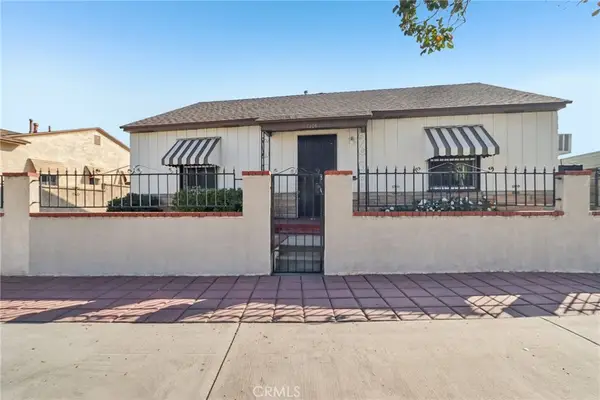 $725,000Active2 beds 1 baths910 sq. ft.
$725,000Active2 beds 1 baths910 sq. ft.7406 Norwalk, Whittier, CA 90606
MLS# PW25277523Listed by: EHOMES - New
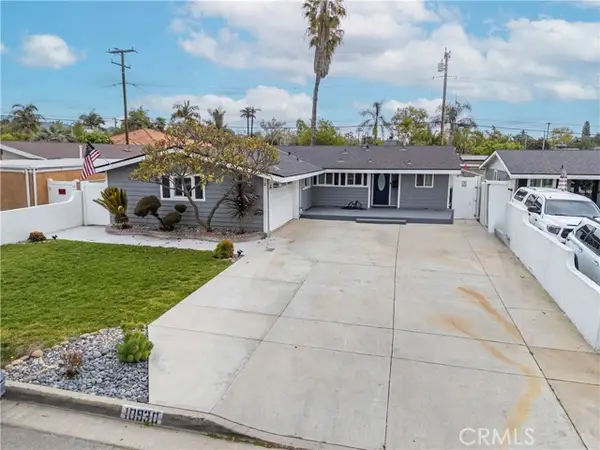 $869,900Active4 beds 2 baths1,334 sq. ft.
$869,900Active4 beds 2 baths1,334 sq. ft.10930 Groveland, Whittier, CA 90603
MLS# CRDW25277045Listed by: SYNERGY REAL ESTATE - New
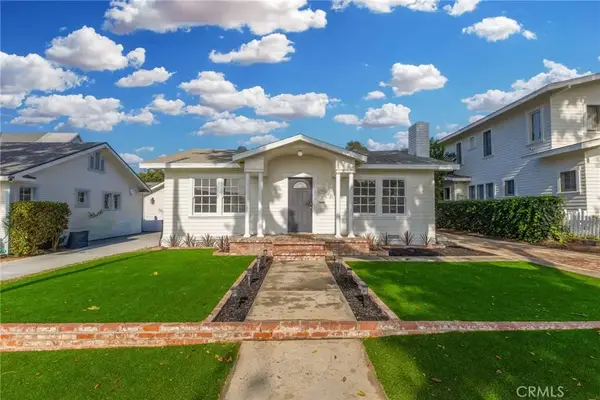 $739,000Active2 beds 1 baths1,128 sq. ft.
$739,000Active2 beds 1 baths1,128 sq. ft.13421 Sunset, Whittier, CA 90602
MLS# PW25262938Listed by: HT REAL ESTATE INVESTMENTS INC - New
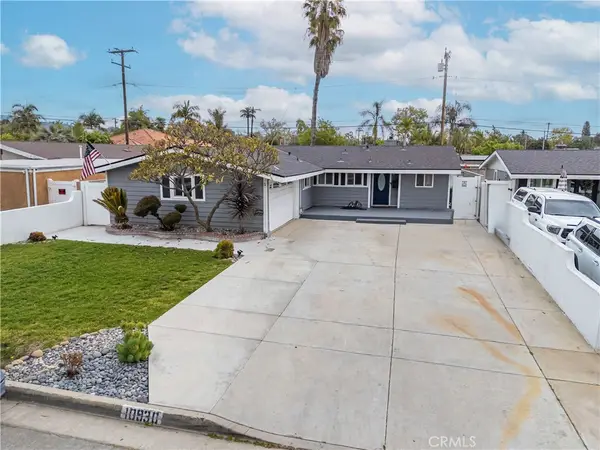 $869,900Active4 beds 2 baths1,334 sq. ft.
$869,900Active4 beds 2 baths1,334 sq. ft.10930 Groveland, Whittier, CA 90603
MLS# DW25277045Listed by: SYNERGY REAL ESTATE
