6256 Friends Avenue, Whittier, CA 90601
Local realty services provided by:Better Homes and Gardens Real Estate Clarity
6256 Friends Avenue,Whittier, CA 90601
$799,000
- 2 Beds
- 1 Baths
- 1,106 sq. ft.
- Single family
- Active
Listed by:april de la cruz
Office:redfin
MLS#:OC25192699
Source:San Diego MLS via CRMLS
Price summary
- Price:$799,000
- Price per sq. ft.:$722.42
About this home
Step into timeless elegance with this beautifully updated historic gem in desirable Uptown Whittier. Boasting a meticulously manicured garden, stunning curb appeal, and a classic white picket fence, this 2-bedroom, 1-bathroom home offers just over 1,100 sq ft of refined living space on a 5,000 sq ft corner lot. Enjoy warm evenings on the large front porch, then enter a luxurious living area featuring refurbished original wood floors, plantation shutters, new crown molding throughout, and a cozy kitchen with a walk-in pantry. While preserving its historic character, this home has been updated with all new electrical, new gas line, and new exterior plumbing. There is central heating, air conditioning, and a Generac backup generator for peace of mind. The detached 2-car garage offers ample cabinetry, storage, and a separate entrance, with potential as an ADU (Accessory Dwelling Unit)perfect for added income or multigenerational living (buyer to verify with the city). Located just minutes from Uptown Whittiers charming shops, cafes, and historic landmarks, this home offers the perfect blend of historic charm, modern updates, and future potential.
Contact an agent
Home facts
- Year built:1919
- Listing ID #:OC25192699
- Added:58 day(s) ago
- Updated:October 27, 2025 at 02:01 PM
Rooms and interior
- Bedrooms:2
- Total bathrooms:1
- Full bathrooms:1
- Living area:1,106 sq. ft.
Heating and cooling
- Cooling:Central Forced Air
- Heating:Forced Air Unit
Structure and exterior
- Year built:1919
- Building area:1,106 sq. ft.
Utilities
- Water:Public
- Sewer:Public Sewer
Finances and disclosures
- Price:$799,000
- Price per sq. ft.:$722.42
New listings near 6256 Friends Avenue
- New
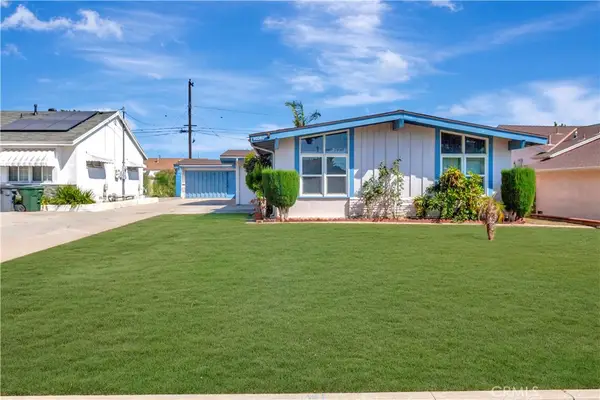 $757,777Active3 beds 2 baths1,264 sq. ft.
$757,777Active3 beds 2 baths1,264 sq. ft.11026 Theis Avenue, Whittier, CA 90604
MLS# PW25246932Listed by: REALTY MASTERS & ASSOCIATES - New
 $757,777Active3 beds 2 baths1,264 sq. ft.
$757,777Active3 beds 2 baths1,264 sq. ft.11026 Theis Avenue, Whittier, CA 90604
MLS# PW25246932Listed by: REALTY MASTERS & ASSOCIATES - New
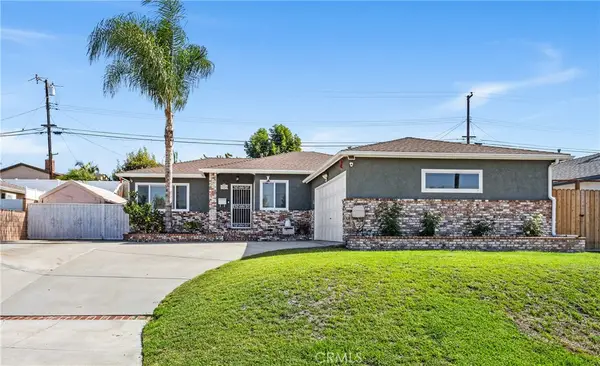 $859,000Active3 beds 2 baths1,616 sq. ft.
$859,000Active3 beds 2 baths1,616 sq. ft.12212 Hillwood, Whittier, CA 90604
MLS# PW25240244Listed by: COLDWELL BANKER REALTY - New
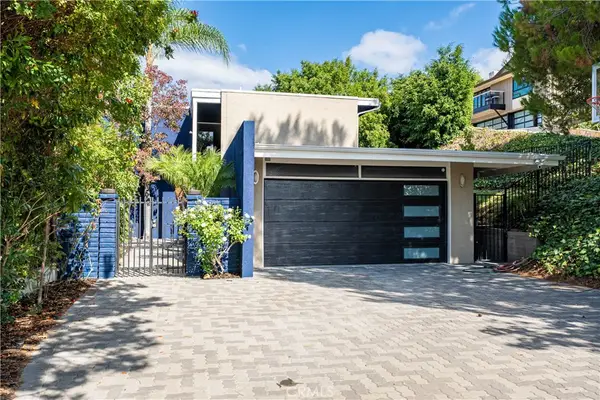 $1,650,000Active3 beds 3 baths2,239 sq. ft.
$1,650,000Active3 beds 3 baths2,239 sq. ft.14001 Summit, Whittier, CA 90602
MLS# PW25246311Listed by: SYNERGY REAL ESTATE - New
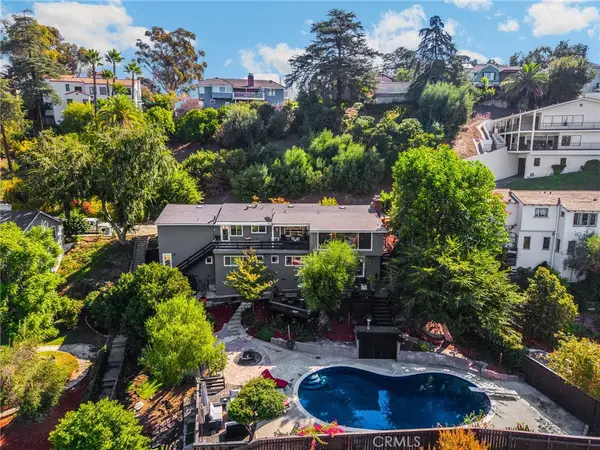 $1,230,000Active4 beds 4 baths2,641 sq. ft.
$1,230,000Active4 beds 4 baths2,641 sq. ft.6769 Hillside, Whittier, CA 90602
MLS# PW25245587Listed by: T.N.G. REAL ESTATE CONSULTANTS - New
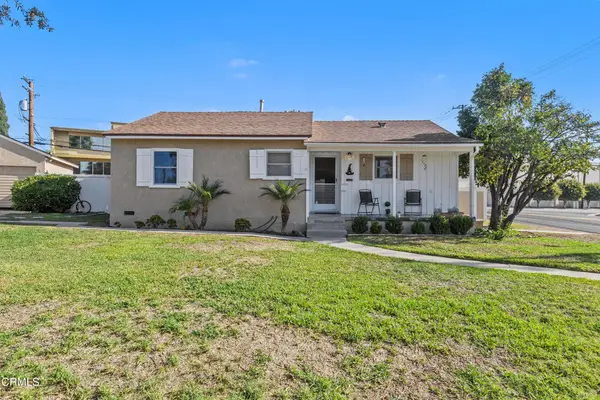 $749,000Active3 beds 1 baths1,194 sq. ft.
$749,000Active3 beds 1 baths1,194 sq. ft.14465 Oak Street, Whittier, CA 90605
MLS# P1-24676Listed by: COLDWELL BANKER REALTY - New
 $1,100,000Active4 beds 3 baths1,958 sq. ft.
$1,100,000Active4 beds 3 baths1,958 sq. ft.811 Redlen, Whittier, CA 90601
MLS# CV25246179Listed by: CARDONA REALTY - Open Tue, 1 to 4pmNew
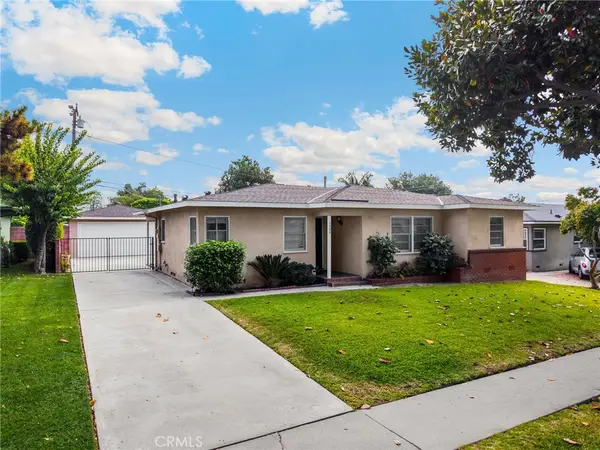 $999,000Active4 beds 3 baths1,968 sq. ft.
$999,000Active4 beds 3 baths1,968 sq. ft.8340 Strub Avenue, Whittier, CA 90605
MLS# PW25245954Listed by: T.N.G. REAL ESTATE CONSULTANTS - Open Tue, 1 to 4pmNew
 $999,000Active4 beds 3 baths1,968 sq. ft.
$999,000Active4 beds 3 baths1,968 sq. ft.8340 Strub Avenue, Whittier, CA 90605
MLS# PW25245954Listed by: T.N.G. REAL ESTATE CONSULTANTS - New
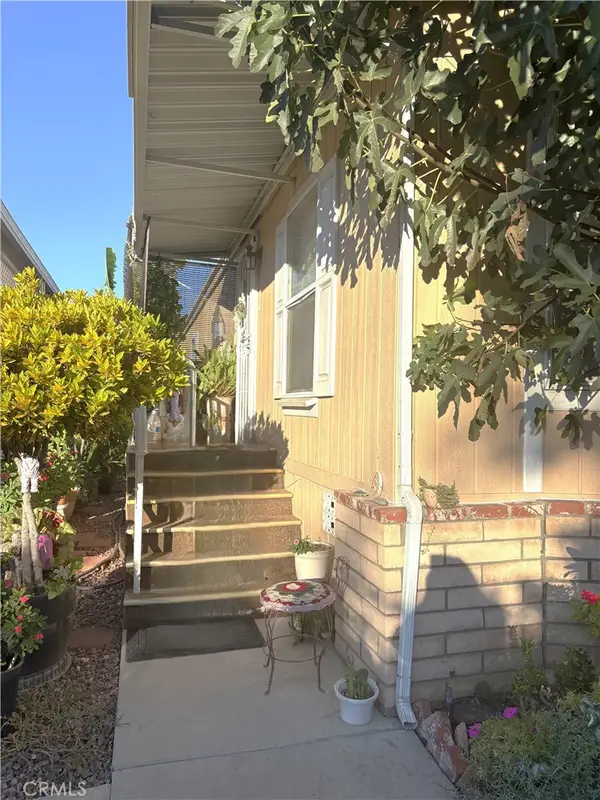 $210,000Active2 beds 2 baths1,040 sq. ft.
$210,000Active2 beds 2 baths1,040 sq. ft.10745 Victoria #4, Whittier, CA 90604
MLS# RS25244588Listed by: CASTILLO REALTY
