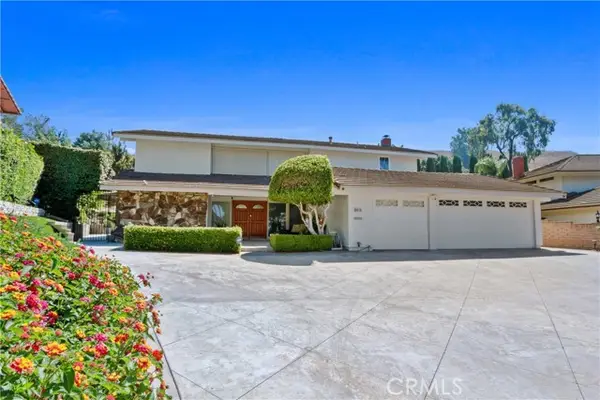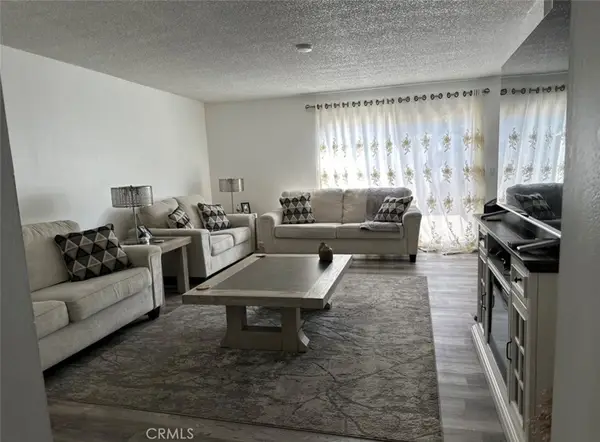7251 Comstock Avenue #D, Whittier, CA 90602
Local realty services provided by:Better Homes and Gardens Real Estate Royal & Associates
7251 Comstock Avenue #D,Whittier, CA 90602
$579,000
- 2 Beds
- 3 Baths
- 1,291 sq. ft.
- Condominium
- Pending
Listed by: remoun said
Office: keller williams pacific estates
MLS#:CRDW25171551
Source:CA_BRIDGEMLS
Price summary
- Price:$579,000
- Price per sq. ft.:$448.49
- Monthly HOA dues:$363
About this home
Welcome to a warm and inviting multi-level townhome located just steps from the lively energy of Uptown Whittier. Tucked into a peaceful, tree-lined community, this residence offers both privacy and convenience. Step through your front door into a spacious living area featuring a cozy fireplace, crown molding, and rich wood accents. Large sliding glass door invites natural light while providing access to a private patio, perfect for your morning coffee or an evening unwind. The dining area connects seamlessly from your living room with a bathroom right off for convenience. A well-appointed kitchen, complete with dark wood cabinetry, tiled countertops, stainless steel appliances, and a sunny breakfast nook with built-in bench seating highlights the space. Additional features include plantain shutters, custom shelving, a coffee station, and beautiful stained glass window situated right behind the sink. Up the wooden stairs, the generously sized main bedroom boasts vaulted ceilings, a walk-in closet, and direct access to a second private balcony, a serene retreat with views of lush greenery. The en-suite bathroom offers a vanity with large mirrors, private bathroom, and a walk-in shower. All bedrooms are carpeted, adding warmth and comfort throughout. Lower level features direct acc
Contact an agent
Home facts
- Year built:1981
- Listing ID #:CRDW25171551
- Added:98 day(s) ago
- Updated:November 13, 2025 at 09:13 AM
Rooms and interior
- Bedrooms:2
- Total bathrooms:3
- Full bathrooms:2
- Living area:1,291 sq. ft.
Heating and cooling
- Cooling:Central Air
- Heating:Central, Fireplace(s)
Structure and exterior
- Year built:1981
- Building area:1,291 sq. ft.
- Lot area:1.21 Acres
Finances and disclosures
- Price:$579,000
- Price per sq. ft.:$448.49
New listings near 7251 Comstock Avenue #D
- New
 $999,000Active8 beds -- baths2,196 sq. ft.
$999,000Active8 beds -- baths2,196 sq. ft.8428 Norwalk Boulevard, Whittier, CA 90606
MLS# CRDW25252510Listed by: CENTURY 21 ALLSTARS - New
 $999,000Active-- beds -- baths2,196 sq. ft.
$999,000Active-- beds -- baths2,196 sq. ft.8428 1/2 Norwalk Boulevard, Whittier, CA 90606
MLS# DW25252510Listed by: CENTURY 21 ALLSTARS - Open Sat, 1 to 4pmNew
 $1,499,000Active4 beds 3 baths2,524 sq. ft.
$1,499,000Active4 beds 3 baths2,524 sq. ft.6046 Altmark, Whittier, CA 90601
MLS# PW25258907Listed by: COMPASS NEWPORT BEACH - Open Fri, 5pm to 7amNew
 $599,999Active3 beds 2 baths1,429 sq. ft.
$599,999Active3 beds 2 baths1,429 sq. ft.13010 Camino Del Rey, Whittier, CA 90601
MLS# PW25258588Listed by: KELLER WILLIAMS REALTY - New
 $799,000Active3 beds 2 baths1,188 sq. ft.
$799,000Active3 beds 2 baths1,188 sq. ft.13142 Michelle, Whittier, CA 90605
MLS# CRPW25257975Listed by: THINK BOUTIQ REAL ESTATE - New
 $1,799,900Active4 beds 4 baths2,796 sq. ft.
$1,799,900Active4 beds 4 baths2,796 sq. ft.9679 La Alba, Whittier, CA 90603
MLS# CRDW25254539Listed by: BK PLATINUM PROPERTIES - New
 $1,299,000Active6 beds -- baths2,538 sq. ft.
$1,299,000Active6 beds -- baths2,538 sq. ft.11813 Alclad Avenue, Whittier, CA 90605
MLS# CROC25257534Listed by: EXP REALTY OF CALIFORNIA INC - New
 $799,000Active3 beds 2 baths1,026 sq. ft.
$799,000Active3 beds 2 baths1,026 sq. ft.13214 Helmer Avenue, Whittier, CA 90602
MLS# CRDW25257228Listed by: EHOMES - New
 $1,195,000Active4 beds 3 baths2,174 sq. ft.
$1,195,000Active4 beds 3 baths2,174 sq. ft.4503 Silver Tip Drive, Whittier, CA 90601
MLS# CRPW25213783Listed by: TEAM FASNACHT REALTY - New
 $2,268,000Active5 beds 3 baths2,753 sq. ft.
$2,268,000Active5 beds 3 baths2,753 sq. ft.16126 Lomacitas, Whittier, CA 90603
MLS# CRPW25257393Listed by: COMPASS NEWPORT BEACH
