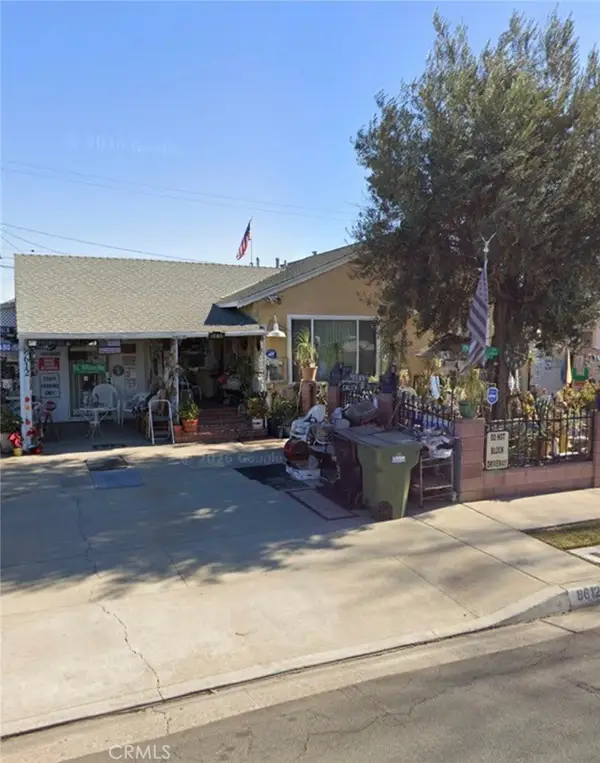- BHGRE®
- California
- Whittier
- 7251 Painter Avenue
7251 Painter Avenue, Whittier, CA 90602
Local realty services provided by:Better Homes and Gardens Real Estate Reliance Partners
7251 Painter Avenue,Whittier, CA 90602
$1,425,000
- - Beds
- - Baths
- - sq. ft.
- Multi-family
- Active
Listed by: joshua glaz562-413-9399
Office: the ave
MLS#:DW25177428
Source:CAREIL
Price summary
- Price:$1,425,000
About this home
Welcome to 7251 Painter Avenue, an exceptional investment opportunity nestled in the heart of highly sought-after Uptown Whittier. This fully renovated triplex is comprised of three standalone residences, offering both privacy and long-term value in one of Whittier’s most vibrant and walkable neighborhoods. Set on a generous lot, each unit has been thoughtfully updated with modern designer finishes while retaining its own unique charm and character. The front house is a beautifully reimagined 3-bedroom, 2-bathroom home that boasts a spacious layout, sun-drenched interiors, and high-end upgrades throughout. The middle unit, a stylish 2-bedroom, 1-bathroom dwelling, offers the perfect blend of comfort and functionality, while the third unit, a charming 1-bedroom, 1-bathroom cottage, is ideal for stable rental income or future ADU possibilities. Each structure is completely detached, providing tenants with the privacy of single-family living, and enhancing the property's long-term desirability. Positioned just steps from the boutiques, eateries, cafes, and nightlife of Uptown Whittier, this location is unmatched for tenant appeal. Surrounded by a community that values lifestyle and convenience, the property enjoys consistent tenant demand and is currently home to cooperative, dep
Contact an agent
Home facts
- Year built:1910
- Listing ID #:DW25177428
- Added:185 day(s) ago
- Updated:February 10, 2026 at 05:13 PM
Heating and cooling
- Cooling:Central Air
- Heating:Central Forced Air
Structure and exterior
- Roof:Shingle
- Year built:1910
- Lot area:0.16 Acres
Utilities
- Water:District - Public
Finances and disclosures
- Price:$1,425,000
New listings near 7251 Painter Avenue
- Open Sat, 11am to 4pmNew
 $958,000Active3 beds 3 baths2,111 sq. ft.
$958,000Active3 beds 3 baths2,111 sq. ft.9453 Friendly Woods Lane, Whittier, CA 90605
MLS# TR26020087Listed by: CENTURY 21 MASTERS - New
 $825,000Active3 beds 2 baths1,804 sq. ft.
$825,000Active3 beds 2 baths1,804 sq. ft.5915 5915 Morrill Avenue, Whittier, CA 90606
MLS# PW26028150Listed by: T.N.G. REAL ESTATE CONSULTANTS - New
 $825,000Active3 beds 2 baths1,804 sq. ft.
$825,000Active3 beds 2 baths1,804 sq. ft.5915 Morrill Avenue, Whittier, CA 90606
MLS# PW26028150Listed by: T.N.G. REAL ESTATE CONSULTANTS - New
 $799,000Active3 beds 2 baths1,407 sq. ft.
$799,000Active3 beds 2 baths1,407 sq. ft.13527 Ramona, Whittier, CA 90602
MLS# DW26029481Listed by: BRICK & CO REAL ESTATE - New
 $780,000Active3 beds 3 baths1,978 sq. ft.
$780,000Active3 beds 3 baths1,978 sq. ft.11237 Gladhill Road #2, Whittier, CA 90604
MLS# TR26029528Listed by: A + REALTY & MORTGAGE - New
 $839,000Active3 beds 3 baths1,978 sq. ft.
$839,000Active3 beds 3 baths1,978 sq. ft.11237 Gladhill Road #8, Whittier, CA 90604
MLS# TR26029537Listed by: A + REALTY & MORTGAGE - New
 $810,900Active3 beds 3 baths1,509 sq. ft.
$810,900Active3 beds 3 baths1,509 sq. ft.12128 Summer Lane, Whittier, CA 90602
MLS# WS26028467Listed by: REAL BROKERAGE TECHNOLOGIES - New
 $569,000Active2 beds 2 baths1,027 sq. ft.
$569,000Active2 beds 2 baths1,027 sq. ft.14865 Mulberry Dr #1105, Whittier, CA 90604
MLS# DW26022554Listed by: KELLER WILLIAMS SELA - New
 $849,000Active3 beds 2 baths1,679 sq. ft.
$849,000Active3 beds 2 baths1,679 sq. ft.9308 Tarryton, Whittier, CA 90605
MLS# PW26028120Listed by: KELLER WILLIAMS REALTY - New
 $620,000Active3 beds 2 baths1,256 sq. ft.
$620,000Active3 beds 2 baths1,256 sq. ft.8612 Skabo, Whittier, CA 90606
MLS# DW26027875Listed by: VIDA REAL ESTATE

