7316 Wisteria Lane, Whittier, CA 90602
Local realty services provided by:Better Homes and Gardens Real Estate Reliance Partners
7316 Wisteria Lane,Whittier, CA 90602
$1,000,000
- 3 Beds
- 3 Baths
- 1,808 sq. ft.
- Condominium
- Pending
Listed by:ruben martinez
Office:redfin corporation
MLS#:CRCV25183285
Source:CAMAXMLS
Price summary
- Price:$1,000,000
- Price per sq. ft.:$553.1
- Monthly HOA dues:$239
About this home
Welcome to The Groves in Whittier! Showcasing the Harmony collection, this beautifully upgraded 3 bedroom + loft, 2.5 bath home blends modern design with comfort and style. Inside find an open-concept layout where the spacious great room flows seamlessly into the kitchen and dining areas-perfect for both everyday living and entertaining. The kitchen stands out with quartz countertops, a custom backsplash, shaker-style soft close cabinetry, under-cabinet lighting, and GE stainless steel appliances including refrigerator, oven, gas cooktop, dishwasher, microwave, washer, and dryer. A large island anchors the space, creating a natural gathering point for family and friends. Upstairs, a versatile loft provides flexible space for a home office, media room, or play area. The private owner's suite offers a spa-inspired bathroom with dual vanities, walk-in shower, and walk-in closet. Secondary bedrooms are well-proportioned and share a full bathroom, while a convenient powder bath is located downstairs for guests. Upgrades include a Honeywell thermostat, Level Bolt smart lock, camera doorbell, LED lighting, and solar panels. Dual-pane Low-E windows fill the home with natural light while keeping it energy efficient year-round. Fresh interior paint makes this home truly move-in ready. Livi
Contact an agent
Home facts
- Year built:2022
- Listing ID #:CRCV25183285
- Added:46 day(s) ago
- Updated:October 07, 2025 at 05:42 AM
Rooms and interior
- Bedrooms:3
- Total bathrooms:3
- Full bathrooms:1
- Living area:1,808 sq. ft.
Heating and cooling
- Cooling:Central Air
- Heating:Forced Air
Structure and exterior
- Roof:Shingle
- Year built:2022
- Building area:1,808 sq. ft.
- Lot area:0.38 Acres
Utilities
- Water:Public
Finances and disclosures
- Price:$1,000,000
- Price per sq. ft.:$553.1
New listings near 7316 Wisteria Lane
- Open Sun, 1 to 4pmNew
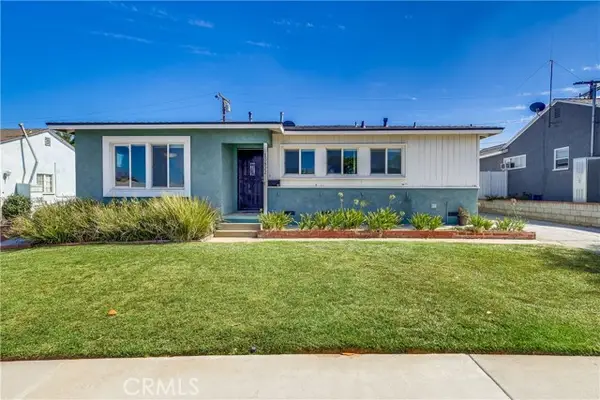 $739,000Active3 beds 2 baths1,188 sq. ft.
$739,000Active3 beds 2 baths1,188 sq. ft.10822 Colima, Whittier, CA 90604
MLS# DW25233620Listed by: BRICK & CO REAL ESTATE - New
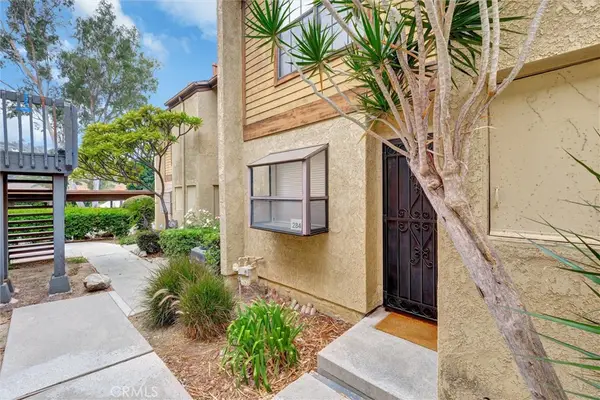 $569,000Active2 beds 2 baths1,066 sq. ft.
$569,000Active2 beds 2 baths1,066 sq. ft.4140 Workman Mill #284, Whittier, CA 90601
MLS# CV25233564Listed by: ELEVATE REAL ESTATE AGENCY - New
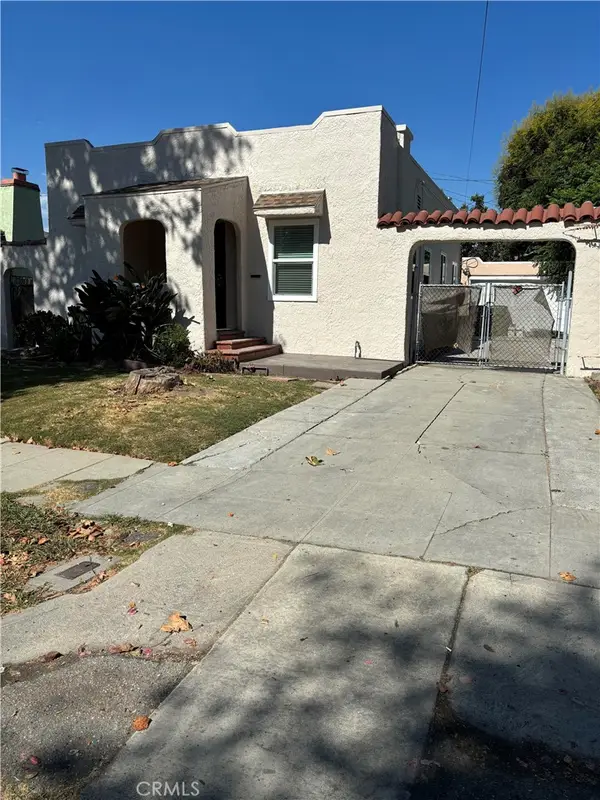 $695,000Active2 beds 1 baths875 sq. ft.
$695,000Active2 beds 1 baths875 sq. ft.13123 13123 Cullen, Whittier, CA 90602
MLS# PW25233462Listed by: PACIFIC REALTY CONSULTANTS - New
 $909,000Active3 beds 2 baths1,329 sq. ft.
$909,000Active3 beds 2 baths1,329 sq. ft.16164 Leffco, Whittier, CA 90603
MLS# IV25233075Listed by: A TEAM REALTY - New
 $799,000Active3 beds 2 baths1,256 sq. ft.
$799,000Active3 beds 2 baths1,256 sq. ft.13513 Leffingwell, Whittier, CA 90605
MLS# CV25229692Listed by: CORNERSTONE REALTY GROUP - New
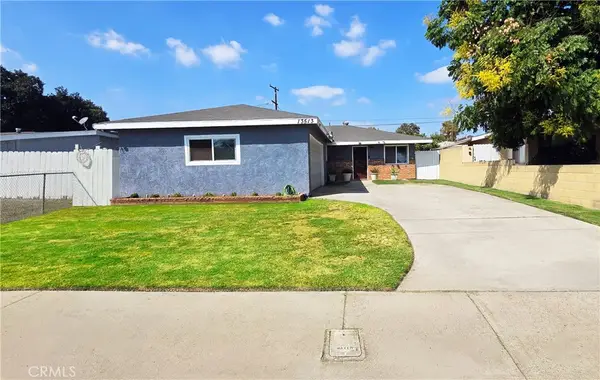 $799,000Active3 beds 2 baths1,256 sq. ft.
$799,000Active3 beds 2 baths1,256 sq. ft.13513 Leffingwell, Whittier, CA 90605
MLS# CV25229692Listed by: CORNERSTONE REALTY GROUP - Open Sat, 12 to 3pmNew
 $924,950Active3 beds 2 baths1,407 sq. ft.
$924,950Active3 beds 2 baths1,407 sq. ft.805 Vinemead, Whittier, CA 90601
MLS# DW25232509Listed by: CENTURY 21 REALTY MASTERS - New
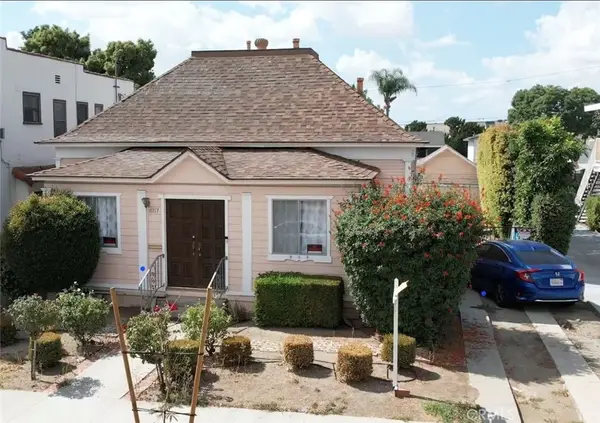 $675,000Active2 beds 2 baths1,102 sq. ft.
$675,000Active2 beds 2 baths1,102 sq. ft.6717 Pickering, Whittier, CA 90601
MLS# DW25232511Listed by: CENTURY 21 A BETTER SERVICE - New
 $799,000Active3 beds 1 baths1,259 sq. ft.
$799,000Active3 beds 1 baths1,259 sq. ft.11402 Rose Hedge Drive, Whittier, CA 90606
MLS# PW25152342Listed by: CENTURY 21 CORNERSTONE - New
 $1,249,000Active5 beds 4 baths2,863 sq. ft.
$1,249,000Active5 beds 4 baths2,863 sq. ft.14120 Wyant Lane, Whittier, CA 90602
MLS# PW25231467Listed by: T.N.G. REAL ESTATE CONSULTANTS
