8102 Elden Avenue, Whittier, CA 90605
Local realty services provided by:Better Homes and Gardens Real Estate Royal & Associates
8102 Elden Avenue,Whittier, CA 90605
$974,900
- 4 Beds
- 2 Baths
- 1,496 sq. ft.
- Single family
- Active
Listed by:jun hoang
Office:realty connection group
MLS#:CRDW25223616
Source:CAMAXMLS
Price summary
- Price:$974,900
- Price per sq. ft.:$651.67
About this home
Tastefully Remodeled 4bedroom 2bath home in Highly sought after neighborhood of Michigan Park! Located just a short walk away from Michigan Park, This Charming 1,496 sq ft Re-imagined home comes with many upgrades and highly desired features including a SPACIOUS OPEN CONCEPT layout with New Custom Kitchen, New Appliances, New HVAC, Fresh Interior and Exterior Paint, New Recessed lighting, New Luxury Vinyl flooring, Remodeled Restrooms, New Designer Light fixtures, Newer Roof, Dual Pane Windows, New Irrigation system, Plumbing upgrades, Indoor laundry, Primary bedroom with His and her Vanities and much more! You will love the layout of this home and details throughout each room! This home is situated on a large 7,220 sq ft corner lot with large nicely landscaped front yard and backyard. There is a long driveway leading to the detached 2 car garage. The Spacious backyard is perfect for relaxing and outdoor gatherings. Aside of the house you will love the prideful neighborhood and location of the home! Many Top-rated schools, grocery stores, restaurants, parks and freeways in close proximity! Make your appointment to see this home today!
Contact an agent
Home facts
- Year built:1951
- Listing ID #:CRDW25223616
- Added:2 day(s) ago
- Updated:September 29, 2025 at 01:57 AM
Rooms and interior
- Bedrooms:4
- Total bathrooms:2
- Full bathrooms:2
- Living area:1,496 sq. ft.
Heating and cooling
- Cooling:Central Air
- Heating:Central
Structure and exterior
- Roof:Shingle
- Year built:1951
- Building area:1,496 sq. ft.
- Lot area:0.17 Acres
Utilities
- Water:Public
Finances and disclosures
- Price:$974,900
- Price per sq. ft.:$651.67
New listings near 8102 Elden Avenue
- New
 $655,000Active3 beds 3 baths1,245 sq. ft.
$655,000Active3 beds 3 baths1,245 sq. ft.5577 Pioneer #5, Whittier, CA 90601
MLS# CRPW25226238Listed by: SYNERGY REAL ESTATE - New
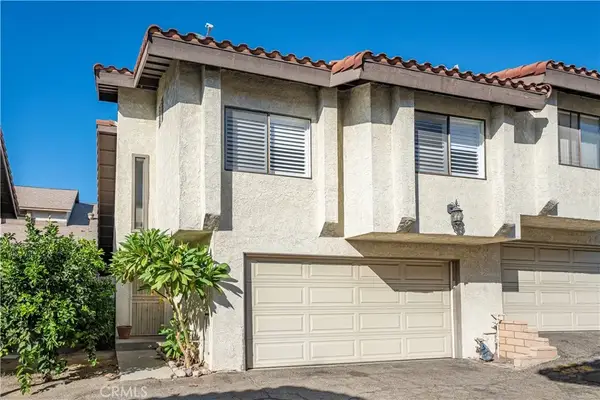 $655,000Active3 beds 3 baths1,245 sq. ft.
$655,000Active3 beds 3 baths1,245 sq. ft.5577 Pioneer #5, Whittier, CA 90601
MLS# PW25226238Listed by: SYNERGY REAL ESTATE - New
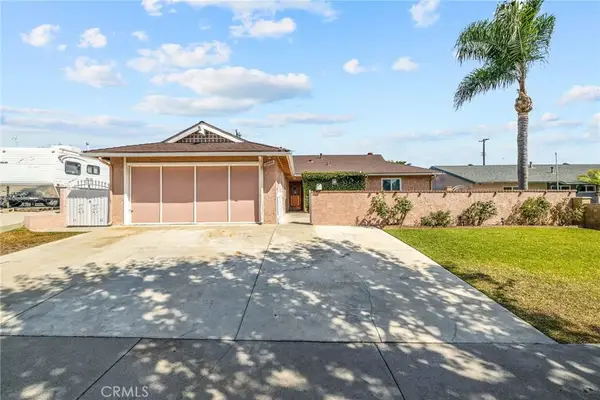 $848,000Active4 beds 2 baths1,922 sq. ft.
$848,000Active4 beds 2 baths1,922 sq. ft.12020 Tigrina, Whittier, CA 90604
MLS# PW25225952Listed by: T.N.G. REAL ESTATE CONSULTANTS - New
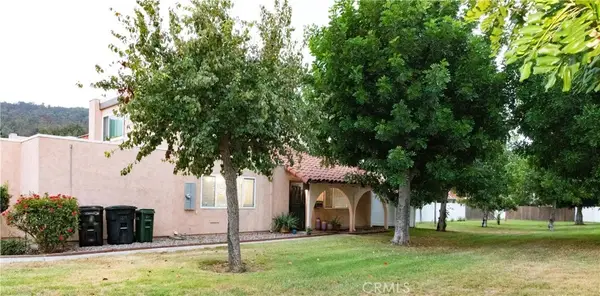 $690,000Active3 beds 2 baths1,450 sq. ft.
$690,000Active3 beds 2 baths1,450 sq. ft.1859 Via Bandera, Whittier, CA 90601
MLS# DW25224337Listed by: REAL BROKER - New
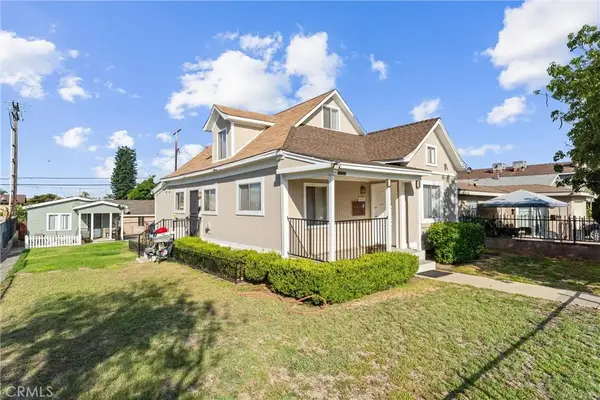 $685,000Active3 beds 4 baths
$685,000Active3 beds 4 baths6741 Newlin Avenue, Whittier, CA 90601
MLS# PW25217723Listed by: T.N.G. REAL ESTATE CONSULTANTS - New
 $740,000Active3 beds 1 baths1,030 sq. ft.
$740,000Active3 beds 1 baths1,030 sq. ft.13426 Anola, Whittier, CA 90605
MLS# CRPW25222549Listed by: KELLER WILLIAMS REALTY - New
 $609,990Active1 beds 2 baths830 sq. ft.
$609,990Active1 beds 2 baths830 sq. ft.12168 Starling Lane, Whittier, CA 90602
MLS# CRRS25224185Listed by: THE MYRIAD GROUP - New
 $895,000Active4 beds 2 baths1,334 sq. ft.
$895,000Active4 beds 2 baths1,334 sq. ft.14042 Hawes, Whittier, CA 90605
MLS# CRDW25216784Listed by: THE STANDARD ESTATES - New
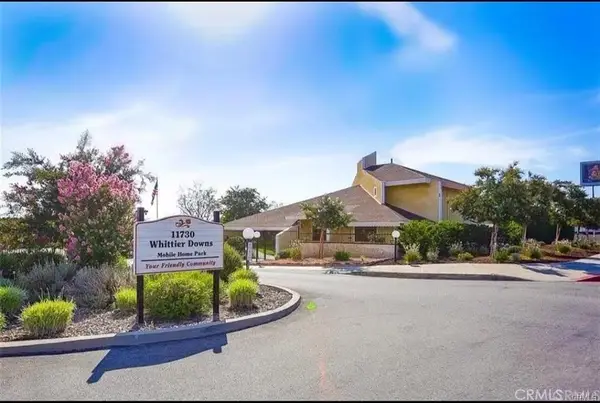 $159,000Active2 beds 2 baths1,800 sq. ft.
$159,000Active2 beds 2 baths1,800 sq. ft.11730 Whittier #39, Whittier, CA 90601
MLS# PW25224447Listed by: T.N.G. REAL ESTATE CONSULTANTS
