8627 Vicki Drive, Whittier, CA 90606
Local realty services provided by:Better Homes and Gardens Real Estate Reliance Partners

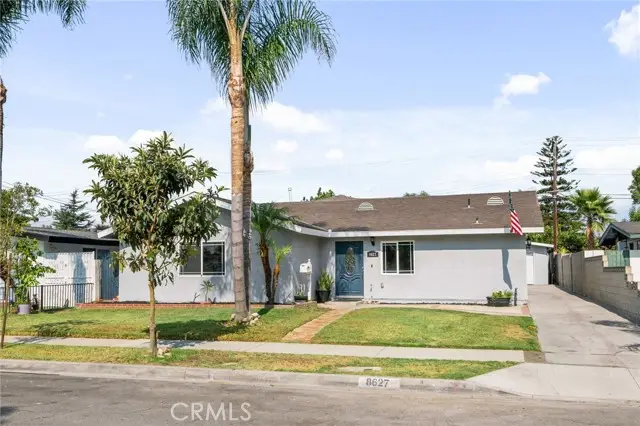
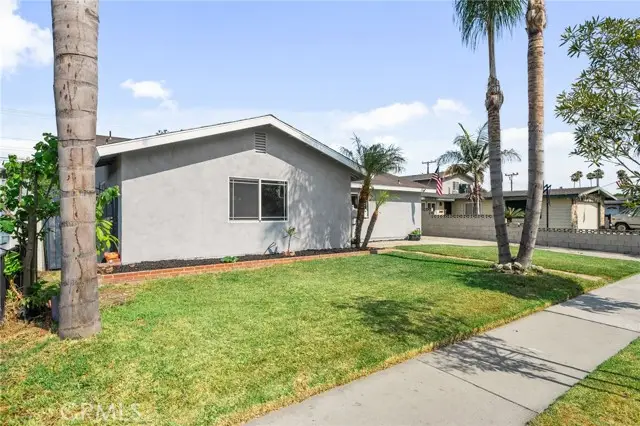
Listed by:irene lopez
Office:homelife platinum realty
MLS#:CRCV25161430
Source:CAMAXMLS
Price summary
- Price:$875,000
- Price per sq. ft.:$434.67
About this home
Turnkey, Rebuilt Home in Prime Whittier Location – with Modern Comfort & Accessibility Combined- Welcome to this beautifully rebuilt, turnkey home located in the highly sought-after city of Whittier. Reconstructed from the ground up in 2014, this residence blends modern amenities with thoughtful design, making it ideal for today’s lifestyle—including those needing accessible features. The home offers 4 spacious bedrooms, including a private primary suite behind elegant double-entry doors. The suite boasts a walk-in closet and an ensuite bathroom designed with accessibility and comfort in mind. The bathroom features dual shower heads, making it ideal for flexibility and ease of use—perfect for those with mobility needs or anyone seeking a spa-like experience. Three additional bedrooms each feature new closet doors and remote controlled ceiling fans, and all are easily accessible thanks to a widened hallway designed for wheelchair accommodation.The recently remodeled hall bathroom showcases high-end finishes, including a soaking tub, 24x48 polished porcelain Carrera tile, a stylish light gray vanity, and a custom storage cabinet. A separate guest ¾ bath complete with stand up shower, new vanity and espresso bronze vanity light fixture is conveniently located near the laund
Contact an agent
Home facts
- Year built:1955
- Listing Id #:CRCV25161430
- Added:27 day(s) ago
- Updated:August 14, 2025 at 05:13 PM
Rooms and interior
- Bedrooms:4
- Total bathrooms:3
- Full bathrooms:3
- Living area:2,013 sq. ft.
Heating and cooling
- Cooling:Ceiling Fan(s), Central Air
- Heating:Central
Structure and exterior
- Roof:Shingle
- Year built:1955
- Building area:2,013 sq. ft.
- Lot area:0.16 Acres
Utilities
- Water:Public
Finances and disclosures
- Price:$875,000
- Price per sq. ft.:$434.67
New listings near 8627 Vicki Drive
- New
 $789,000Active3 beds 4 baths1,906 sq. ft.
$789,000Active3 beds 4 baths1,906 sq. ft.12414 Amesbury Circle, Whittier, CA 90602
MLS# AR25183679Listed by: PINNACLE REAL ESTATE GROUP - New
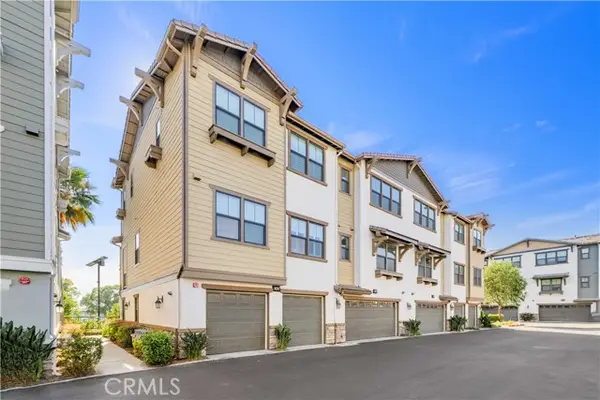 $789,000Active3 beds 4 baths1,906 sq. ft.
$789,000Active3 beds 4 baths1,906 sq. ft.12414 Amesbury Circle, Whittier, CA 90602
MLS# CRAR25183679Listed by: PINNACLE REAL ESTATE GROUP - New
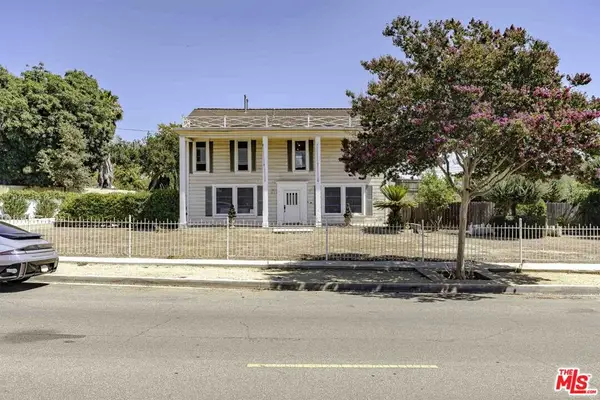 $1,800,000Active6 beds 5 baths5,464 sq. ft.
$1,800,000Active6 beds 5 baths5,464 sq. ft.5706 Pioneer Boulevard, Whittier, CA 90606
MLS# 25578069Listed by: HIGH EQUITY REAL ESTATE SERVICE, INC. - New
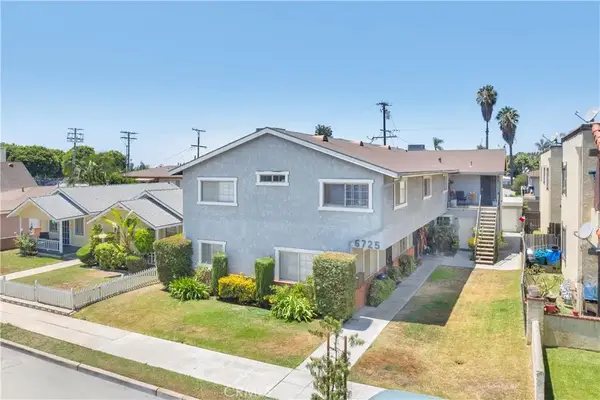 $1,400,000Active5 beds 4 baths
$1,400,000Active5 beds 4 baths6725 Newlin Avenue, Whittier, CA 90601
MLS# PW25182504Listed by: YOUNGLEWIN ADVISORS, INC. - New
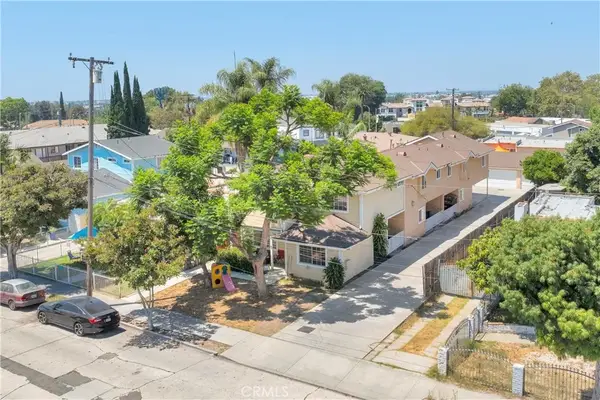 $1,300,000Active9 beds 7 baths
$1,300,000Active9 beds 7 baths8011 Comstock Avenue, Whittier, CA 90602
MLS# PW25182695Listed by: YOUNGLEWIN ADVISORS, INC. - New
 $1,350,000Active5 beds 3 baths
$1,350,000Active5 beds 3 baths7642 Newlin Avenue, Whittier, CA 90602
MLS# PW25182777Listed by: YOUNGLEWIN ADVISORS, INC. - New
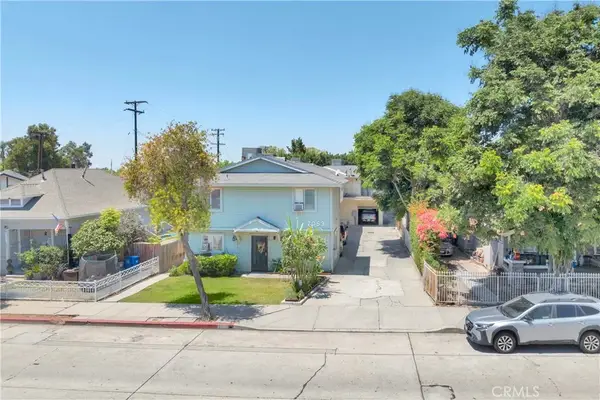 $1,200,000Active4 beds 3 baths
$1,200,000Active4 beds 3 baths7053 Pickering Avenue, Whittier, CA 90602
MLS# PW25182866Listed by: YOUNGLEWIN ADVISORS, INC. - Open Sat, 12 to 4pmNew
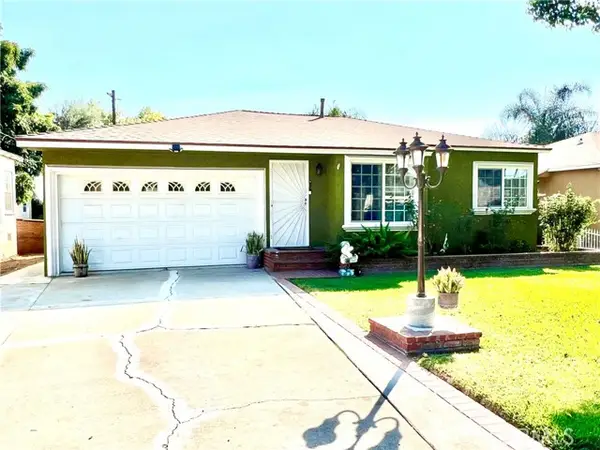 $750,000Active2 beds 1 baths878 sq. ft.
$750,000Active2 beds 1 baths878 sq. ft.11232 Dorland Drive, Whittier, CA 90606
MLS# CV25182737Listed by: SO CAL REALTY & LOANS - New
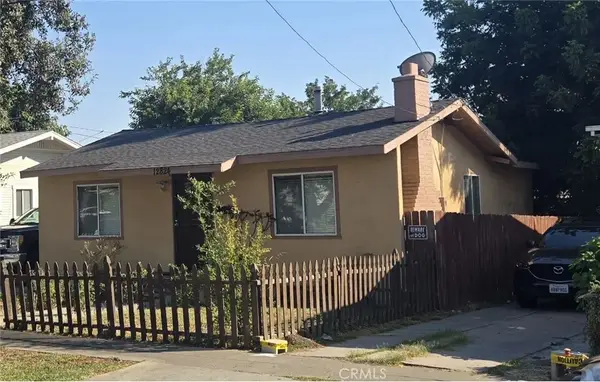 $700,000Active2 beds 1 baths849 sq. ft.
$700,000Active2 beds 1 baths849 sq. ft.12824 Oak Street, Whittier, CA 90602
MLS# MB25179114Listed by: VISION INVESTMENT SERVICES & A - New
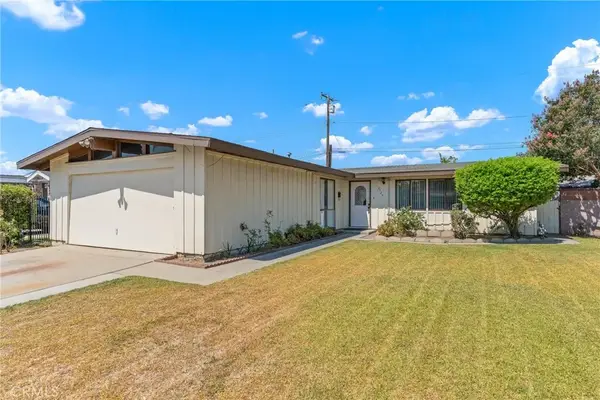 $670,000Active4 beds 2 baths1,269 sq. ft.
$670,000Active4 beds 2 baths1,269 sq. ft.8429 Decosta Avenue, Whittier, CA 90606
MLS# CV25181946Listed by: LYONS & ASSOCIATES
