9818 Firebird Avenue, Whittier, CA 90605
Local realty services provided by:Better Homes and Gardens Real Estate Royal & Associates
9818 Firebird Avenue,Whittier, CA 90605
$825,000
- 4 Beds
- 2 Baths
- 1,613 sq. ft.
- Single family
- Pending
Listed by:shanshan lin
Office:compass
MLS#:CRP1-23057
Source:CA_BRIDGEMLS
Price summary
- Price:$825,000
- Price per sq. ft.:$511.47
About this home
Welcome to this inviting single-story home nestled in a peaceful Whittier neighborhood, perfect for comfortable family living and entertaining. Situated on a generous 10,553 sqft lot, the property offers excellent potential for building an ADU (Accessory Dwelling Unit). The home features 4 spacious bedrooms and 2 bathrooms, including a shared bathroom with direct access to the covered patio--ideal for guests or convenient use after enjoying a future pool. The living room, dining area, and kitchen are seamlessly connected in an open floor plan, creating a bright and airy space for everyday living and gatherings. The remodeled kitchen adds modern appeal, while the primary suite offers privacy and comfort. Additional highlights include an indoor laundry room with direct access to the attached two-car garage and a large backyard with a covered patio perfect for outdoor entertaining. Conveniently located near shops, dining, coffee spots, and Adventure Park. A wonderful opportunity you won't want to miss! Note: The pool is empty without water. Photos have been digitally enhanced to show water.
Contact an agent
Home facts
- Year built:1954
- Listing ID #:CRP1-23057
- Added:59 day(s) ago
- Updated:September 07, 2025 at 07:20 AM
Rooms and interior
- Bedrooms:4
- Total bathrooms:2
- Full bathrooms:2
- Living area:1,613 sq. ft.
Heating and cooling
- Cooling:Central Air
- Heating:Central
Structure and exterior
- Year built:1954
- Building area:1,613 sq. ft.
- Lot area:0.24 Acres
Finances and disclosures
- Price:$825,000
- Price per sq. ft.:$511.47
New listings near 9818 Firebird Avenue
- New
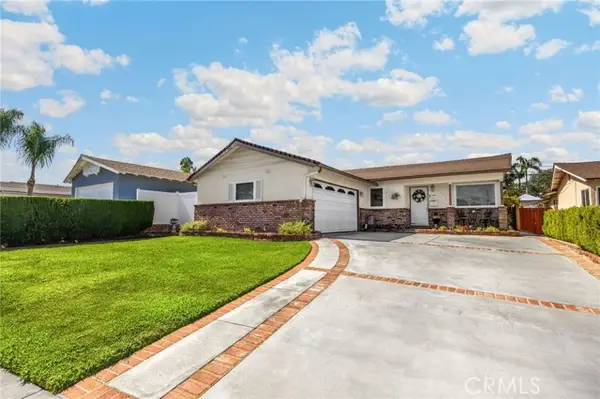 $750,000Active3 beds 2 baths1,164 sq. ft.
$750,000Active3 beds 2 baths1,164 sq. ft.14170 Trumball Street, Whittier, CA 90604
MLS# CRPW25199388Listed by: T.N.G. REAL ESTATE CONSULTANTS - New
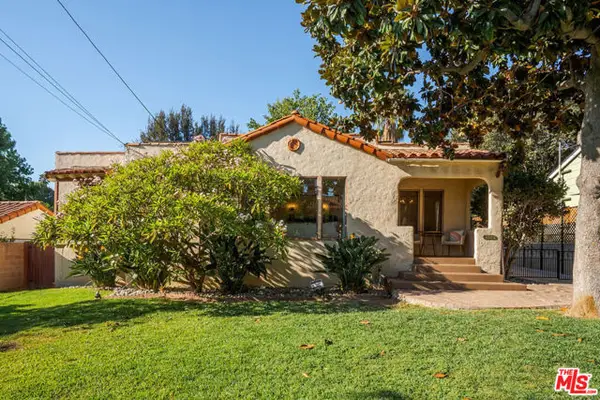 $1,200,000Active4 beds 2 baths1,980 sq. ft.
$1,200,000Active4 beds 2 baths1,980 sq. ft.12429 Floral Drive, Whittier, CA 90601
MLS# CL25586539Listed by: COMPASS - New
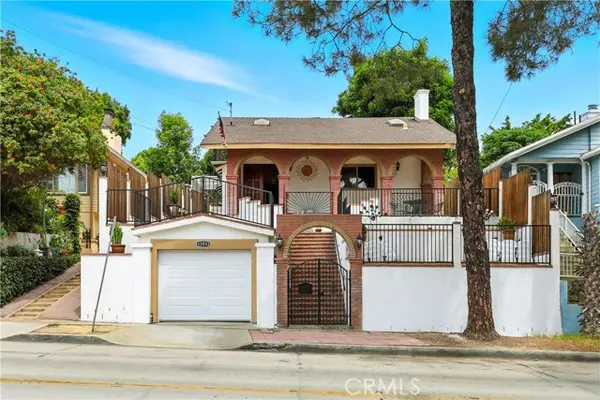 $890,000Active4 beds 3 baths1,612 sq. ft.
$890,000Active4 beds 3 baths1,612 sq. ft.13513 Penn Street, Whittier, CA 90602
MLS# CRPW25197704Listed by: KELLER WILLIAMS COASTAL PROP. - New
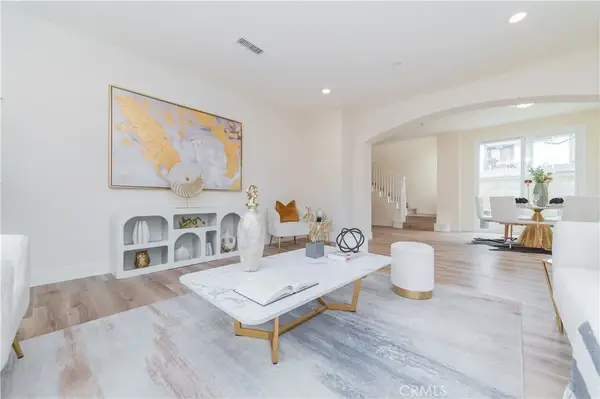 $765,000Active3 beds 3 baths1,978 sq. ft.
$765,000Active3 beds 3 baths1,978 sq. ft.11237 Gladhill Road #3, Whittier, CA 90604
MLS# TR25200588Listed by: A + REALTY & MORTGAGE - New
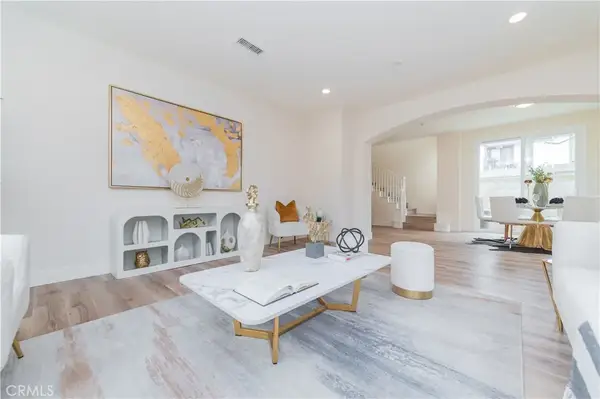 $825,000Active3 beds 3 baths1,978 sq. ft.
$825,000Active3 beds 3 baths1,978 sq. ft.11237 Gladhill Road #15, Whittier, CA 90604
MLS# TR25200618Listed by: A + REALTY & MORTGAGE - New
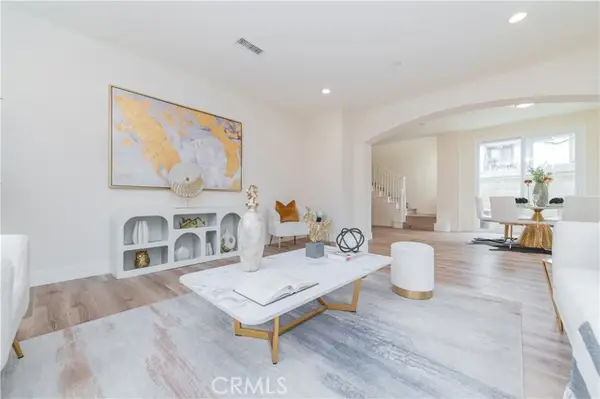 $765,000Active3 beds 3 baths1,978 sq. ft.
$765,000Active3 beds 3 baths1,978 sq. ft.11237 Gladhill Road #3, Whittier, CA 90604
MLS# CRTR25200588Listed by: A + REALTY & MORTGAGE - New
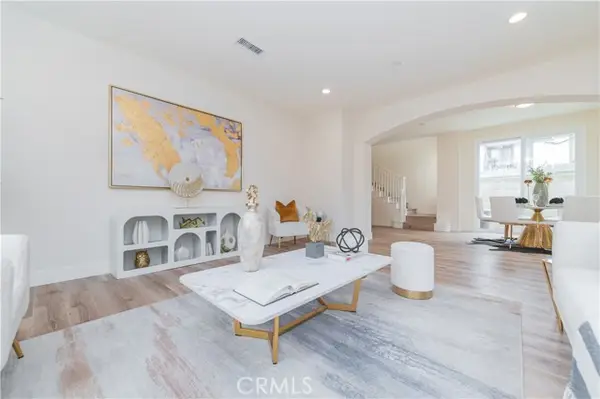 $825,000Active3 beds 3 baths1,978 sq. ft.
$825,000Active3 beds 3 baths1,978 sq. ft.11237 Gladhill Road #15, Whittier, CA 90604
MLS# CRTR25200618Listed by: A + REALTY & MORTGAGE - New
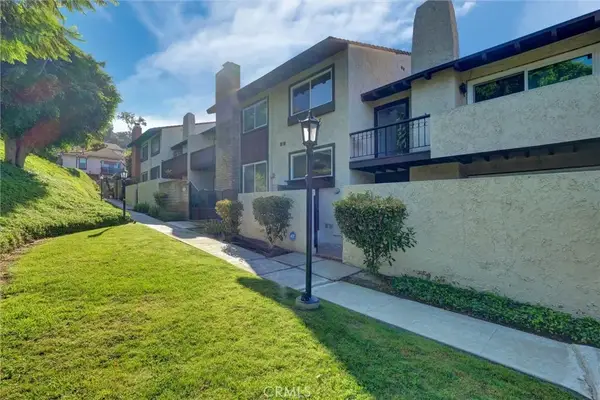 $749,000Active4 beds 3 baths1,745 sq. ft.
$749,000Active4 beds 3 baths1,745 sq. ft.10605 Cordoba Court, Whittier, CA 90601
MLS# SB25200289Listed by: WEST SHORES REALTY, INC. - New
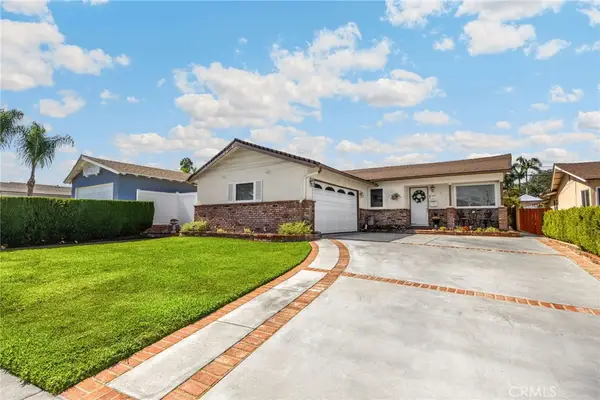 $750,000Active3 beds 2 baths1,164 sq. ft.
$750,000Active3 beds 2 baths1,164 sq. ft.14170 Trumball Street, Whittier, CA 90604
MLS# PW25199388Listed by: T.N.G. REAL ESTATE CONSULTANTS - New
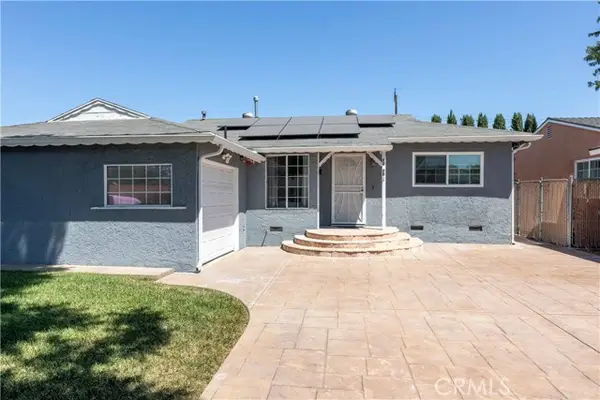 $780,000Active3 beds 2 baths1,038 sq. ft.
$780,000Active3 beds 2 baths1,038 sq. ft.14129 Glengyle Street, Whittier, CA 90604
MLS# CRPW25196113Listed by: KELLER WILLIAMS PACIFIC ESTATE
