22053 Highland Street, Wildomar, CA 92595
Local realty services provided by:Better Homes and Gardens Real Estate Napolitano & Associates
22053 Highland Street,Wildomar, CA 92595
$1,889,000
- 5 Beds
- 5 Baths
- 4,376 sq. ft.
- Single family
- Active
Upcoming open houses
- Sat, Feb 2102:00 pm - 04:00 pm
Listed by: edson miranda
Office: offercity homes
MLS#:IV25182741
Source:San Diego MLS via CRMLS
Price summary
- Price:$1,889,000
- Price per sq. ft.:$431.67
About this home
A fully remodeled luxury estate with instant equity! Offered below recent appraisal as the owners relocate out of state, this rare opportunity combines high-end improvements, income potential, and the glam farm lifestyle in one of Southern Californias most prestigious equestrian enclaves. Set on ~4 gated acres in the Santa Rosa Plateau foothills, this gated hilltop property offers panoramic views across four counties with unmatched convenience just 2 minutes from I-15, shopping, and dining. Every inch of this property has been thoughtfully renovated, fully modernized, and professionally styled to reflect a seamless fusion of modern farmhouse design with European country estate aesthetics. Known as a thriving mini-Highland cow attraction, the property features high-end livestock infrastructure, botanical grounds, a pool sanctuary, and sweeping city-to-mountain views from Los Angeles to San Diego. This established agritourism draw offers turn-key income potential with no HOA, no CC & Rs! Interior highlights include nearly 4,400 SF with 5 spacious bedrooms, 4+ bathrooms, dual primary suites, an entertainers lounge with a wine fridge, a panorama room to soak in the views, and an artists loft/office. The chefs kitchen features natural quartz Calacatta countertops, dual dishwashers, dual ovens, a butlers pantry, and seamless access to indoor and outdoor dining areas. A 450-foot cypress-lined driveway leads to resort-style amenities: a large pool with hot tub, shaded cabanas, outdoor bar, hot shower, several terrasses, manicured gardens with fountain, and multiple curated spaces d
Contact an agent
Home facts
- Year built:1988
- Listing ID #:IV25182741
- Added:188 day(s) ago
- Updated:February 13, 2026 at 02:58 PM
Rooms and interior
- Bedrooms:5
- Total bathrooms:5
- Full bathrooms:3
- Half bathrooms:2
- Living area:4,376 sq. ft.
Heating and cooling
- Cooling:Central Forced Air, Electric
- Heating:Forced Air Unit
Structure and exterior
- Roof:Concrete, Tile/Clay, Wood
- Year built:1988
- Building area:4,376 sq. ft.
Utilities
- Water:Public, Water Connected
- Sewer:Conventional Septic
Finances and disclosures
- Price:$1,889,000
- Price per sq. ft.:$431.67
New listings near 22053 Highland Street
- New
 $424,995Active3 beds 2 baths1,344 sq. ft.
$424,995Active3 beds 2 baths1,344 sq. ft.33320 Barley Lane, Wildomar, CA 92595
MLS# SW26032509Listed by: ERA DONAHOE REALTY - New
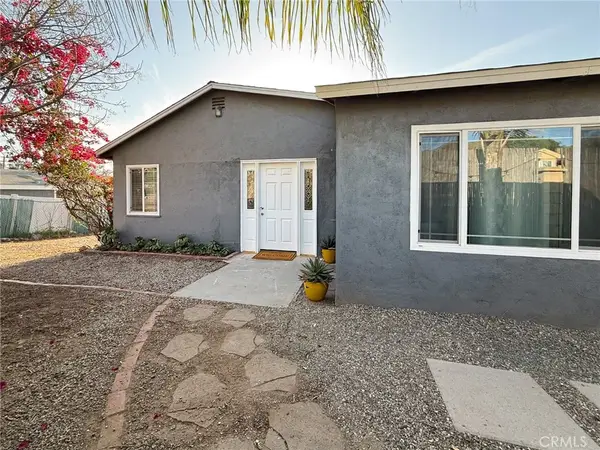 $420,000Active2 beds 1 baths873 sq. ft.
$420,000Active2 beds 1 baths873 sq. ft.32369 Valley View Avenue, Lake Elsinore, CA 92530
MLS# IG26028721Listed by: REAL BROKER - New
 $755,000Active5 beds 3 baths3,462 sq. ft.
$755,000Active5 beds 3 baths3,462 sq. ft.36275 Firelight, Wildomar, CA 92595
MLS# SW26026842Listed by: MY KEY REAL ESTATE - New
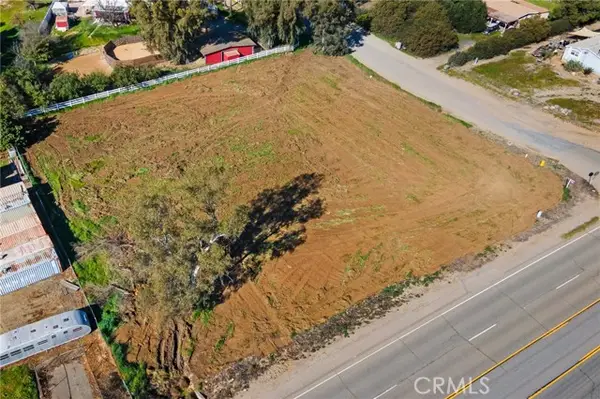 $699,900Active1.08 Acres
$699,900Active1.08 Acres0 Wildomar Trail, Wildomar, CA 92595
MLS# CRSW26026839Listed by: MERIDIAN CAPITAL REAL ESTATE - New
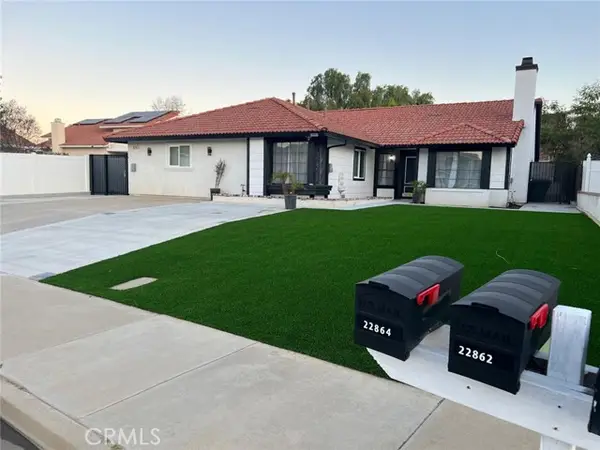 $1,095,000Active-- beds -- baths
$1,095,000Active-- beds -- baths22862 Temet, Wildomar, CA 92595
MLS# IV26020473Listed by: CALIFORNIA REALTY LEADERS - New
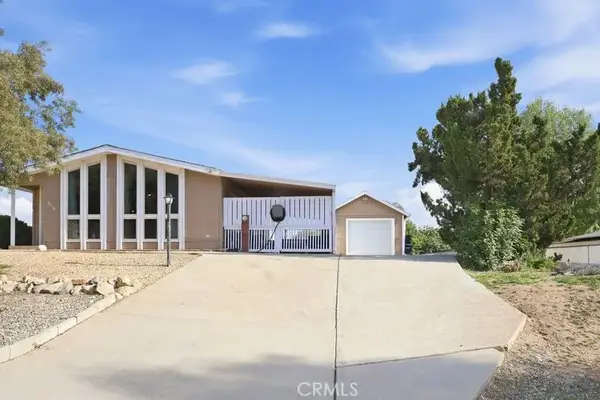 $526,000Active3 beds 2 baths1,440 sq. ft.
$526,000Active3 beds 2 baths1,440 sq. ft.34164 Harrow Hill Road, Wildomar, CA 92595
MLS# SW26024524Listed by: DAVIS REALTY GROUP - New
 $624,000Active3 beds 3 baths1,823 sq. ft.
$624,000Active3 beds 3 baths1,823 sq. ft.22628 Weatherly Court, Wildomar, CA 92595
MLS# CRIV26026206Listed by: VISMAR REAL ESTATE - New
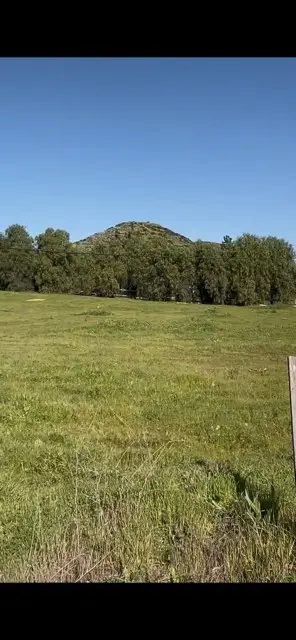 $59,900Active0.11 Acres
$59,900Active0.11 Acres24860 Fir St., Wildomar, CA 92584
MLS# CRCV26026539Listed by: LONESTAR REAL ESTATE SERVICES - New
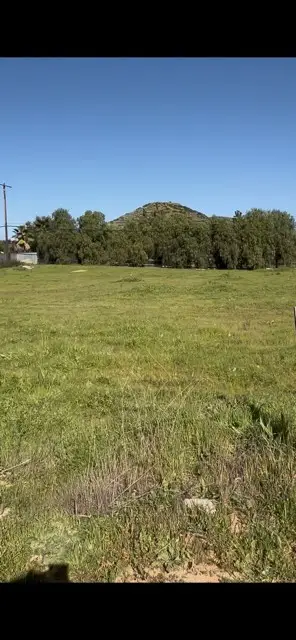 $59,900Active0.11 Acres
$59,900Active0.11 Acres24852 24852 Fir St., Wildomar, CA 92584
MLS# CRCV26026544Listed by: LONESTAR REAL ESTATE SERVICES 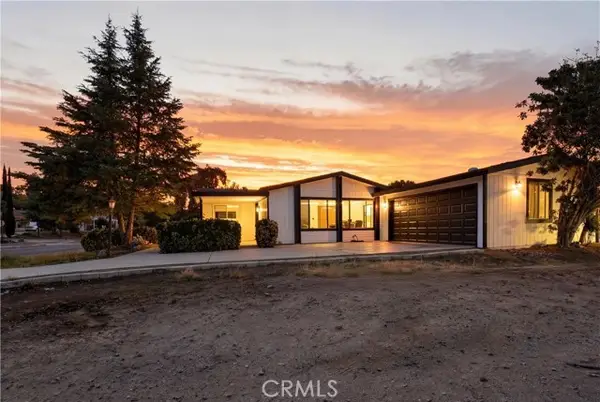 $475,000Pending3 beds 2 baths1,680 sq. ft.
$475,000Pending3 beds 2 baths1,680 sq. ft.33594 Windmill, Wildomar, CA 92595
MLS# CRSW26026633Listed by: LPT REALTY, INC

