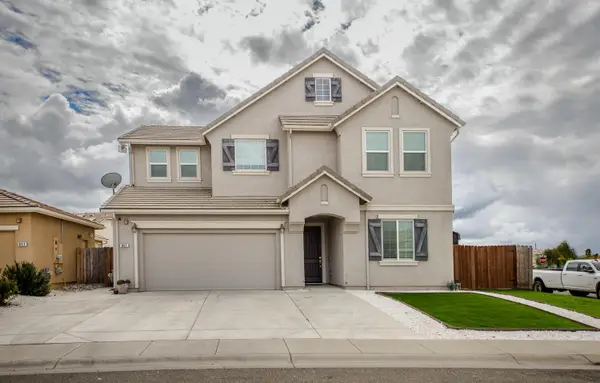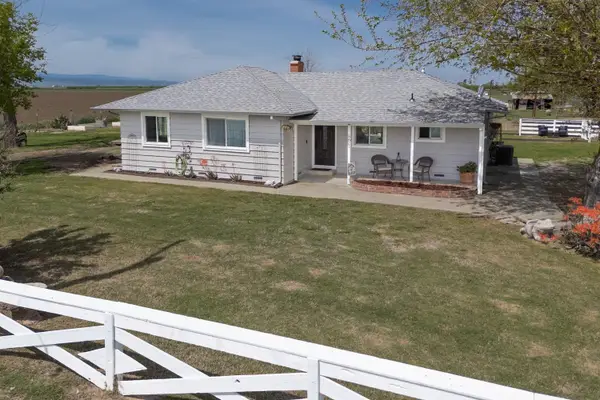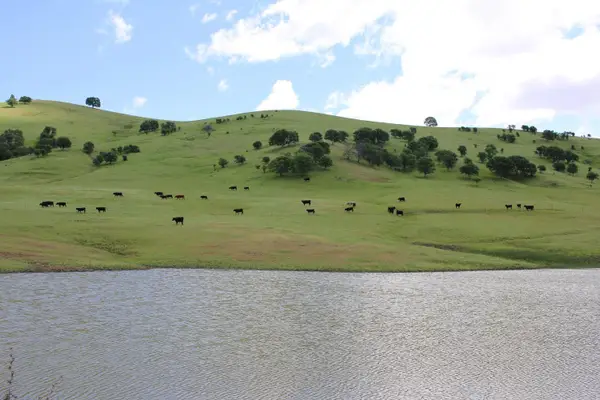929 9th Street, Williams, CA 95987
Local realty services provided by:Better Homes and Gardens Real Estate Clarity
929 9th Street,Williams, CA 95987
$385,000
- 4 Beds
- 3 Baths
- - sq. ft.
- Single family
- Sold
Listed by: katee green530-990-4565
Office: real broker technologies
MLS#:SN25152507
Source:CAREIL
Sorry, we are unable to map this address
Price summary
- Price:$385,000
About this home
PARTION SALE - PENDING OFFER- COURT CONFIRMATION ON 09/23 ALL OFFERS MUST BE NON-CONTINGENT - NO LOAN CONTINGENCY, APPRAISAL OR INSPECTION. CALL FOR DETAILS. Welcome to 929 9th Street, a beautifully maintained and spacious home on a generously landscaped lot, offered with the adjoining vacant parcel. A generous 0.81 Acres of potential across the two parcels. This unique offering blends comfort, functionality, and opportunity in one. Step inside to find a warm and inviting layout with multiple living spaces, a cozy wood-burning stove, and an open-concept kitchen featuring a large center island, ample counter space, and charming views of the backyard. With multiple seating areas, dual fireplaces, and custom finishes, this home was made for everyday living and entertaining. Outdoor living shines herewith a covered back porch complete with an outdoor kitchen setup, perfect for evening BBQs and morning coffee. A detached garage/workshop provides room for projects, hobbies, or extra storage, and a second outdoor prep area near the gazebo expands your options for entertaining. The lush front and back yards are fully landscaped and blooming with color, providing peaceful pockets of shade and open lawn space for gatherings or play. And don't forget the vacant lot next, an opportunity fo
Contact an agent
Home facts
- Year built:1987
- Listing ID #:SN25152507
- Added:129 day(s) ago
- Updated:November 15, 2025 at 03:35 AM
Rooms and interior
- Bedrooms:4
- Total bathrooms:3
- Full bathrooms:3
Heating and cooling
- Cooling:Central Air
Structure and exterior
- Year built:1987
Utilities
- Water:District - Public
Finances and disclosures
- Price:$385,000
New listings near 929 9th Street
- Open Sat, 11am to 2pm
 $420,000Active3 beds 2 baths1,715 sq. ft.
$420,000Active3 beds 2 baths1,715 sq. ft.681 Franklin Drive, Williams, CA 95987
MLS# 225140111Listed by: VYLLA HOME INC.  $475,000Pending5 beds 3 baths2,281 sq. ft.
$475,000Pending5 beds 3 baths2,281 sq. ft.863 Crocker Court, Williams, CA 95987
MLS# 225126358Listed by: GOLD BRIDGE REALTY $200,000Active2 beds 1 baths938 sq. ft.
$200,000Active2 beds 1 baths938 sq. ft.557 9th, Williams, CA 95987
MLS# SN25229144Listed by: REAL BROKER TECHNOLOGIES- Open Sat, 11am to 2pm
 $534,900Active3 beds 2 baths1,812 sq. ft.
$534,900Active3 beds 2 baths1,812 sq. ft.942 12th Street, Williams, CA 95987
MLS# 225101302Listed by: KELLER WILLIAMS REALTY-YUBA SUTTER  $300,000Pending3 beds 1 baths1,434 sq. ft.
$300,000Pending3 beds 1 baths1,434 sq. ft.745 8th Street, Williams, CA 95987
MLS# 225086316Listed by: NORTH COAST COMMERCIAL, INC. $574,000Active3 beds 2 baths1,198 sq. ft.
$574,000Active3 beds 2 baths1,198 sq. ft.5621 Hankins Road, Williams, CA 95987
MLS# 225045320Listed by: JANE SMART REALTY $3,933,750Pending3147 Acres
$3,933,750Pending3147 Acres0 Highway 20, Williams, CA 95987
MLS# 224053174Listed by: BRENNAN, JEWETT, HACKETT
