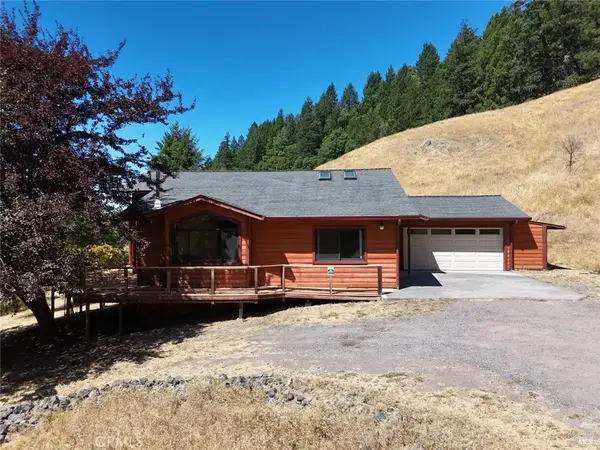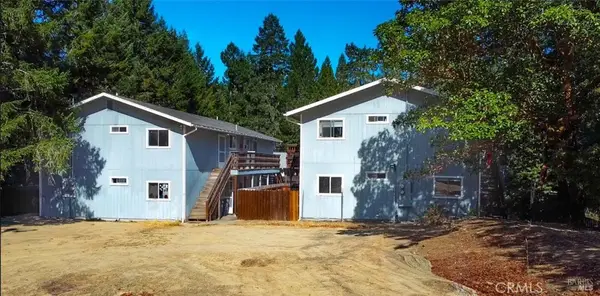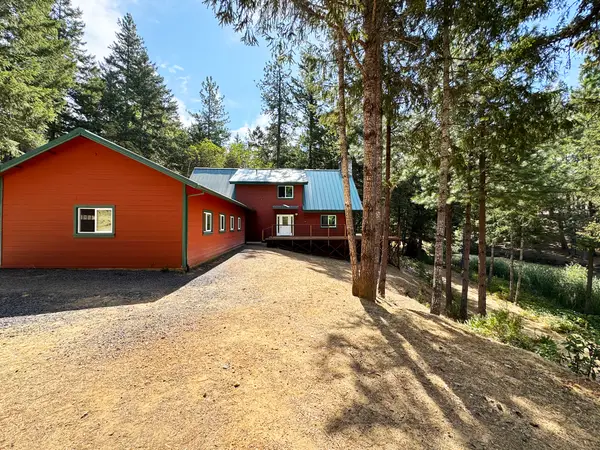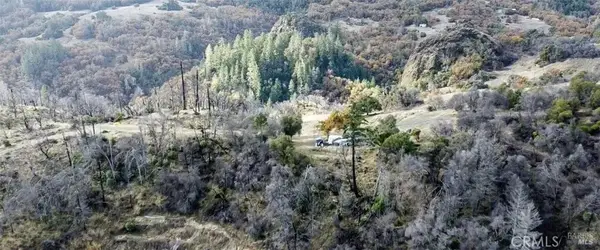1051 S Main Street, Willits, CA 95490
Local realty services provided by:Better Homes and Gardens Real Estate Clarity
1051 S Main Street,Willits, CA 95490
$849,000
- 3 Beds
- 4 Baths
- 3,770 sq. ft.
- Single family
- Active
Listed by:benjamin kobetz
Office:century 21 kobetz realty
MLS#:LC25226417
Source:San Diego MLS via CRMLS
Price summary
- Price:$849,000
- Price per sq. ft.:$225.2
About this home
This distinctive luxury estate blends modern design with European chateau elegance, featuring twin turreted wings that give the home a castle-inspired presence. Spanning 3 parcels and over 2 acres, the property offers resort-style living with a salt water pool, hot tub, outdoor BBQ, and pizza oven. The large 3-car and RV/toy detached garages provide ample storage. Expansive paver driveways and open half-acre garden space add both beauty and function. Inside, a gourmet chef's kitchen with high-end appliances, a grand staircase, and formal office with pool views. The Home theater and pool table set the stage for fine living. This master suite boasts great natural lighting, enormous walk-in closet, and an oversized jetted tub. Stucco and stone exteriors, new LVP flooring throughout, 2 fireplaces, and an on-demand hot water enhance the comfort and style. Riparian water rights, a full backup generator, and Honeywell security system ensure peace of mind. With commercial zoning allowing mixed-use possibilities, this one-of-a-kind property offers the perfect balance of elegance, function, and opportunity. Live and work from home in style!
Contact an agent
Home facts
- Year built:2007
- Listing ID #:LC25226417
- Added:5 day(s) ago
- Updated:October 02, 2025 at 02:26 PM
Rooms and interior
- Bedrooms:3
- Total bathrooms:4
- Full bathrooms:4
- Living area:3,770 sq. ft.
Heating and cooling
- Cooling:Central Forced Air
- Heating:Forced Air Unit
Structure and exterior
- Roof:Composition
- Year built:2007
- Building area:3,770 sq. ft.
Utilities
- Water:Public, Well
- Sewer:Public Sewer, Sewer Connected
Finances and disclosures
- Price:$849,000
- Price per sq. ft.:$225.2
New listings near 1051 S Main Street
- New
 $315,000Active2 beds 1 baths812 sq. ft.
$315,000Active2 beds 1 baths812 sq. ft.65 Nancy Lane, Willits, CA 95490
MLS# LC25229004Listed by: CENTURY 21 KOBETZ REALTY - New
 $475,000Active-- beds -- baths2,600 sq. ft.
$475,000Active-- beds -- baths2,600 sq. ft.18800 Walker Road, Willits, CA 95490
MLS# 325086008Listed by: DOMBROSKI REALTY - New
 $445,000Active3 beds 3 baths2,523 sq. ft.
$445,000Active3 beds 3 baths2,523 sq. ft.25977 Hawk Terrace, Willits, CA 95490
MLS# LC25222904Listed by: CENTURY 21 KOBETZ REALTY - New
 $569,000Active2 beds 2 baths1,630 sq. ft.
$569,000Active2 beds 2 baths1,630 sq. ft.4260 Blackhawk Drive, Willits, CA 95490
MLS# LC25203489Listed by: CENTURY 21 KOBETZ REALTY - New
 $599,000Active-- beds -- baths4,704 sq. ft.
$599,000Active-- beds -- baths4,704 sq. ft.2148 Primrose Drive, Willits, CA 95490
MLS# LC25220606Listed by: CENTURY 21 KOBETZ REALTY  $225,000Active0 Acres
$225,000Active0 Acres3700 Redwood Creek, Willits, CA 95490
MLS# LC25220761Listed by: CENTURY 21 KOBETZ REALTY $799,000Active2 beds 2 baths2,376 sq. ft.
$799,000Active2 beds 2 baths2,376 sq. ft.4101 Chinquapin Drive, Willits, CA 95490
MLS# LC25202235Listed by: CENTURY 21 KOBETZ REALTY- New
 $339,000Active4 beds 2 baths1,484 sq. ft.
$339,000Active4 beds 2 baths1,484 sq. ft.1617 Alcott Lane, Willits, CA 95490
MLS# LC25224780Listed by: CENTURY 21 KOBETZ REALTY  $75,000Active0 Acres
$75,000Active0 Acres6040 Big John, Willits, CA 95490
MLS# LC25181954Listed by: CENTURY 21 KOBETZ REALTY
