10054 Colony Road, Wilton, CA 95693
Local realty services provided by:Better Homes and Gardens Real Estate Everything Real Estate
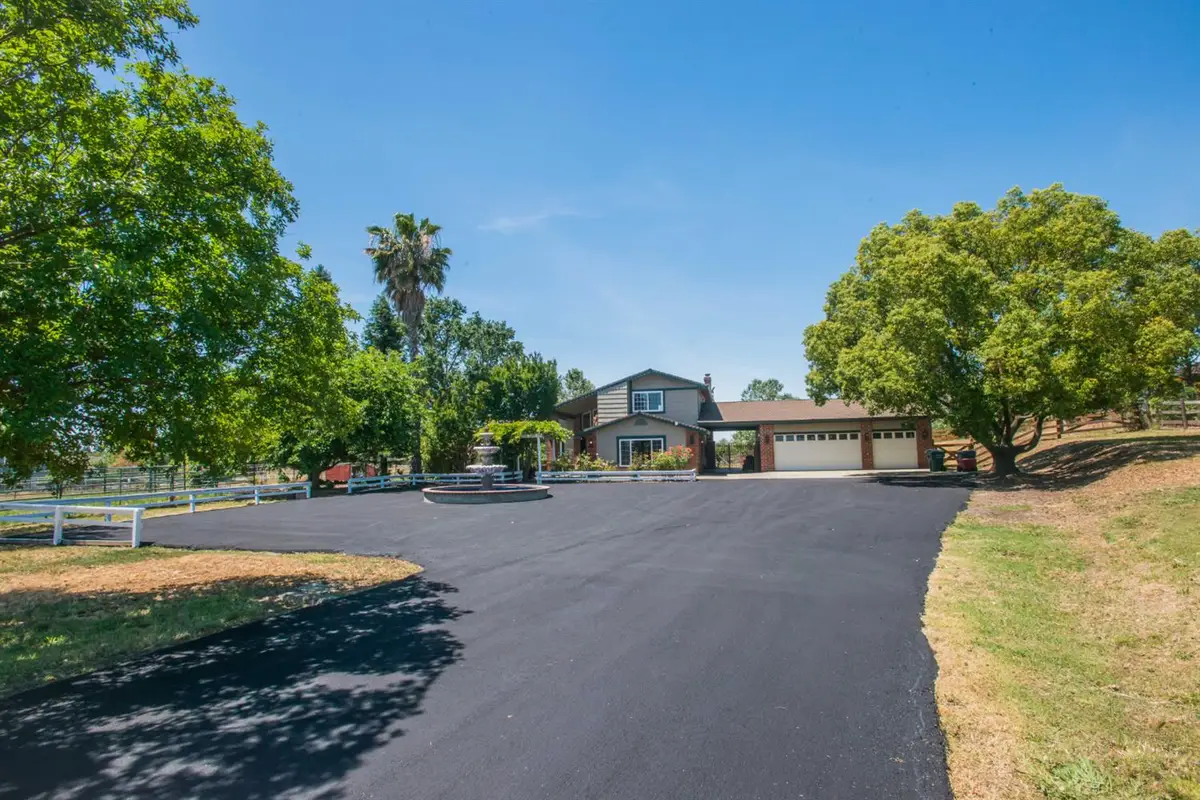
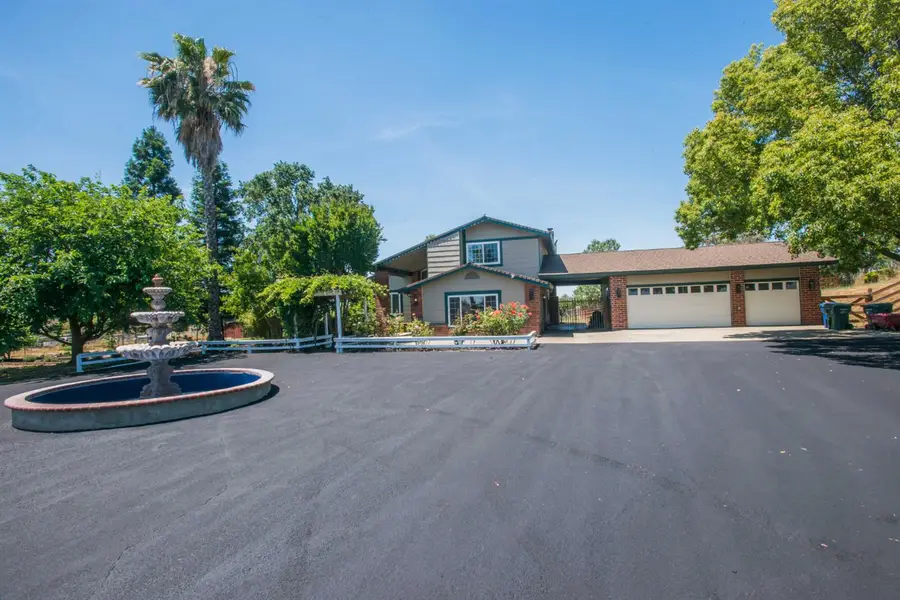
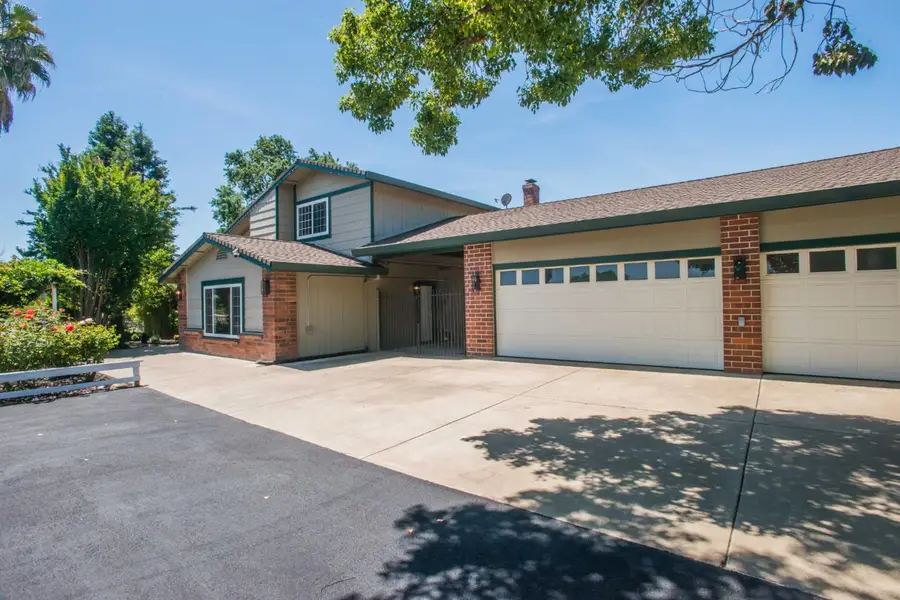
10054 Colony Road,Wilton, CA 95693
$1,125,000
- 5 Beds
- 3 Baths
- 2,513 sq. ft.
- Single family
- Active
Listed by:tracey saizan
Office:keller williams realty
MLS#:225046617
Source:MFMLS
Price summary
- Price:$1,125,000
- Price per sq. ft.:$447.67
About this home
This amazing horse property has so much to offer, to include custom welded Galvanized pipe fencing and gates for horses, 5 horse stalls/shelters, 2-horse covered wash rack, a tack room and an extra large foaling stall. Both horse barns have electricity and plumbing for automatic waterers. There is a back gate that opens to abandoned railroad tracks, that has a trail and goes about 5 miles along vineyards (per seller). The orchard has plum, apricots and pear trees and there is drip irrigation in front, to most trees. There's even a seasonal pond in the back pasture! There are two newly built (2023) decks, made of select redwood. The 4 ton, Heat Pump Split-System Trane HVAC was replaced in 2015 and the well pump was replaced in 2016. The inside of this home has been beautifully updated, to include a brand new dishwasher, 1 year new cooktop, & a Samsung Stainless Steel 4 door french door Refrigerator (27.8 Cubic feet)and Quartz counters. Between 2022 and 2025, the kitchen has been fully updated. All bathrooms have been updated. Other updates include new lighting, including heirloom chandeliers, all new electrical outlets & switches, new smooth imperfect textured walls & ceilings, new tinted glass on both sliding glass doors, & newer LVP flooring throughout the home. Amazing sunsets!
Contact an agent
Home facts
- Year built:1981
- Listing Id #:225046617
- Added:90 day(s) ago
- Updated:August 15, 2025 at 02:56 PM
Rooms and interior
- Bedrooms:5
- Total bathrooms:3
- Full bathrooms:3
- Living area:2,513 sq. ft.
Heating and cooling
- Cooling:Ceiling Fan(s), Central
- Heating:Central, Electric, Fireplace(s)
Structure and exterior
- Roof:Composition Shingle
- Year built:1981
- Building area:2,513 sq. ft.
- Lot area:4.8 Acres
Utilities
- Sewer:Septic System
Finances and disclosures
- Price:$1,125,000
- Price per sq. ft.:$447.67
New listings near 10054 Colony Road
- New
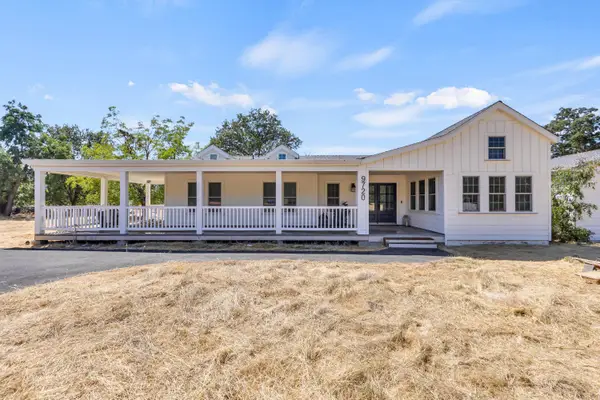 $815,000Active3 beds 2 baths2,854 sq. ft.
$815,000Active3 beds 2 baths2,854 sq. ft.9720 Mindy Lane, Wilton, CA 95693
MLS# 225104066Listed by: KELLER WILLIAMS REALTY - New
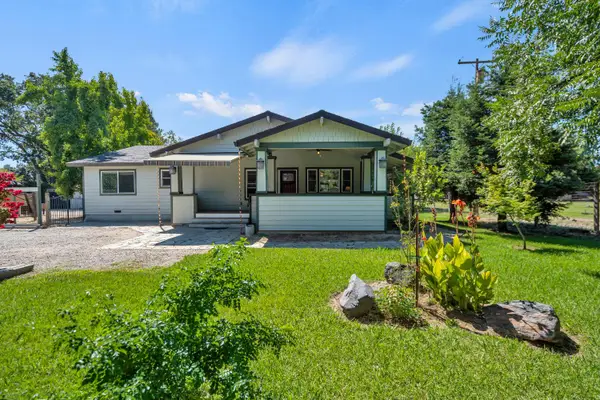 $699,000Active4 beds 2 baths1,632 sq. ft.
$699,000Active4 beds 2 baths1,632 sq. ft.9654 Sherman Lane, Wilton, CA 95693
MLS# 225104146Listed by: KELLER WILLIAMS REALTY  $998,750Active4 beds 3 baths2,390 sq. ft.
$998,750Active4 beds 3 baths2,390 sq. ft.9257 Tavernor, Wilton, CA 95693
MLS# 225099880Listed by: PORTFOLIO REAL ESTATE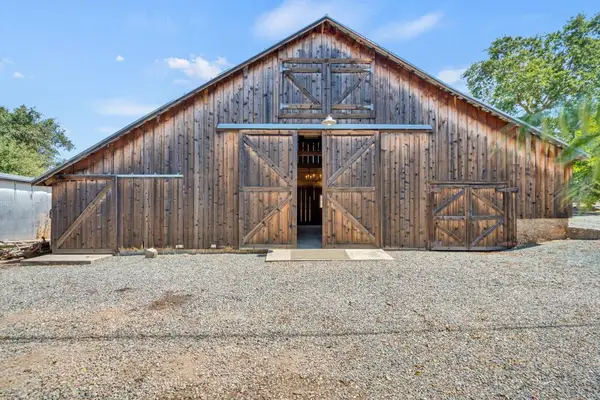 $899,000Active3 beds 2 baths1,536 sq. ft.
$899,000Active3 beds 2 baths1,536 sq. ft.12217 Keating Road, Wilton, CA 95693
MLS# 225101118Listed by: KELLER WILLIAMS REALTY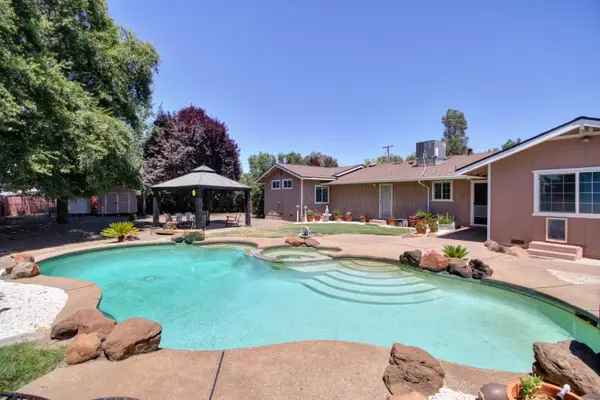 $799,000Pending3 beds 2 baths1,968 sq. ft.
$799,000Pending3 beds 2 baths1,968 sq. ft.11384 Colony Road, Wilton, CA 95693
MLS# 225100528Listed by: EXP REALTY OF CALIFORNIA INC.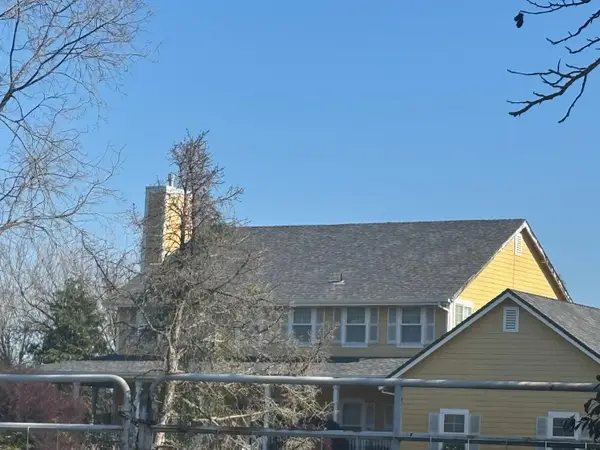 $943,500Active3 beds 3 baths2,925 sq. ft.
$943,500Active3 beds 3 baths2,925 sq. ft.11125 Nygaard Lane, Wilton, CA 95693
MLS# 225100345Listed by: EPIQUE INC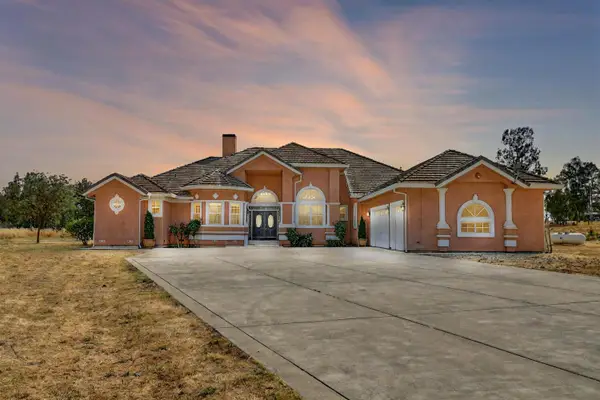 $1,200,000Active4 beds 4 baths3,301 sq. ft.
$1,200,000Active4 beds 4 baths3,301 sq. ft.12050 Woods Road, Wilton, CA 95693
MLS# 225099059Listed by: COLDWELL BANKER REALTY- Open Sun, 2 to 4pm
 $699,000Active3 beds 2 baths1,233 sq. ft.
$699,000Active3 beds 2 baths1,233 sq. ft.9272 Tavernor Road, Wilton, CA 95693
MLS# 225095777Listed by: COLDWELL BANKER REALTY  $1,350,000Pending4 beds 6 baths3,303 sq. ft.
$1,350,000Pending4 beds 6 baths3,303 sq. ft.8681 Berry Road, Wilton, CA 95693
MLS# 225097556Listed by: WILLIAM HOOKS REALTY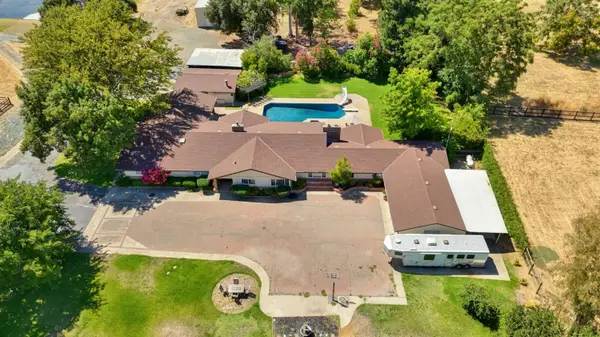 $1,999,000Active5 beds 4 baths5,544 sq. ft.
$1,999,000Active5 beds 4 baths5,544 sq. ft.8720 Tavernor Road, Wilton, CA 95693
MLS# 225096539Listed by: COLDWELL BANKER REALTY
