11109 Nygaard, Wilton, CA 95693
Local realty services provided by:Better Homes and Gardens Real Estate Reliance Partners
11109 Nygaard,Wilton, CA 95693
$1,295,000
- 4 Beds
- 3 Baths
- 3,573 sq. ft.
- Single family
- Pending
Listed by:molly mandel
Office:compass
MLS#:225110301
Source:MFMLS
Price summary
- Price:$1,295,000
- Price per sq. ft.:$362.44
About this home
Tucked away on a quiet country road in Wilton, this ranch-style home feels like a retreat all its own. Behind the private gate, 5 acres unfoldfully fenced, thoughtfully laid out, and with water access throughout. At the heart of the property sits a welcoming 4-bedroom, 3-bath home where modern updates meet timeless country charm. You first walk into an open concept living room, dining room and kitchen that has beautiful natural light and a welcoming flow. The garage has been reimagined into a lively and spacious room with its own partial kitchen, creating the perfect spot for family gatherings and celebrations. Step outside and the land invites you to linger: wander the walking trail around your private pond, relax beneath the pergola with a glass of your choice, or simply take in the wide-open skies. For hobbies and projects, a detached 4-car garage has been transformed into a spacious shop, and RV parking with full coverage makes adventure easy. With a brand-new roof and gutters, newer HVAC system and dry wells, accompanied by a tankless water heater every detail has been thoughtfully cared for - leaving nothing for you to do but enjoy the beauty of country living.
Contact an agent
Home facts
- Year built:2004
- Listing ID #:225110301
- Added:7 day(s) ago
- Updated:August 29, 2025 at 04:38 PM
Rooms and interior
- Bedrooms:4
- Total bathrooms:3
- Full bathrooms:3
- Living area:3,573 sq. ft.
Heating and cooling
- Cooling:Ceiling Fan(s), Central, Wall Unit(s), Whole House Fan, Window Unit(s)
- Heating:Central, Wood Stove
Structure and exterior
- Roof:Composition Shingle
- Year built:2004
- Building area:3,573 sq. ft.
- Lot area:5 Acres
Utilities
- Sewer:Septic Connected, Septic System
Finances and disclosures
- Price:$1,295,000
- Price per sq. ft.:$362.44
New listings near 11109 Nygaard
- New
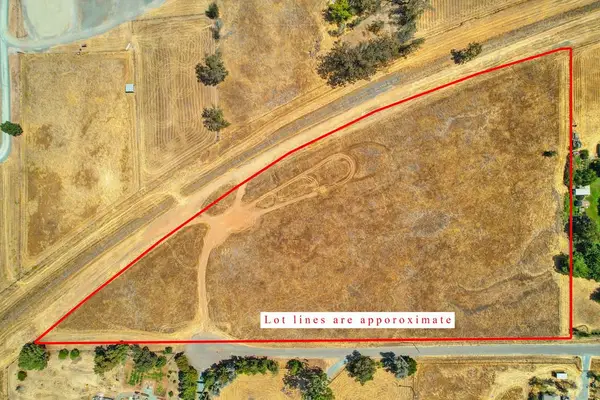 $350,000Active5.97 Acres
$350,000Active5.97 Acres0 Badger Pond Court, Wilton, CA 95693
MLS# 225111646Listed by: REDFIN CORPORATION - New
 $749,000Active3 beds 3 baths1,580 sq. ft.
$749,000Active3 beds 3 baths1,580 sq. ft.10149 Collings Road, Wilton, CA 95693
MLS# 225109798Listed by: EXP REALTY OF CALIFORNIA INC. - New
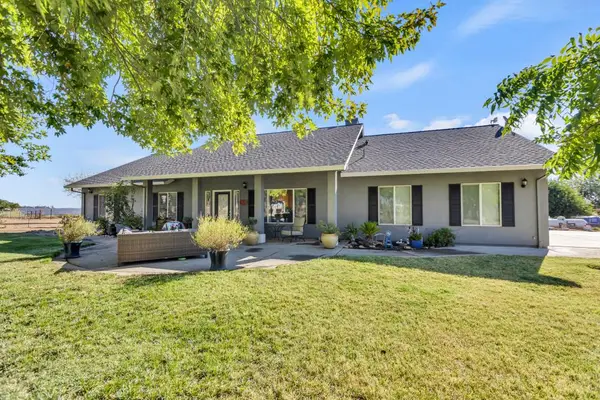 $1,390,000Active4 beds 3 baths2,010 sq. ft.
$1,390,000Active4 beds 3 baths2,010 sq. ft.9751 Clay Station Road, Wilton, CA 95693
MLS# 225109529Listed by: WILLIAM HOOKS REALTY 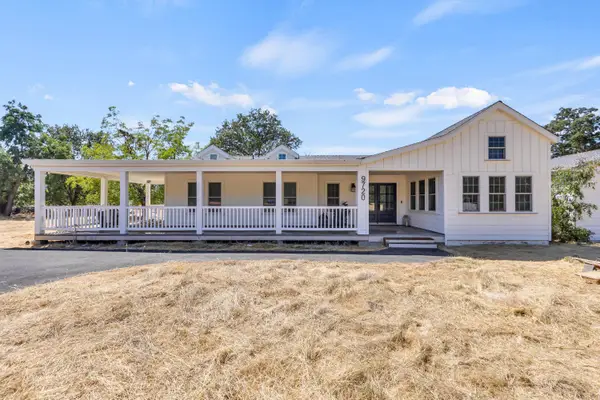 $815,000Pending3 beds 2 baths2,854 sq. ft.
$815,000Pending3 beds 2 baths2,854 sq. ft.9720 Mindy Lane, Wilton, CA 95693
MLS# 225104066Listed by: KELLER WILLIAMS REALTY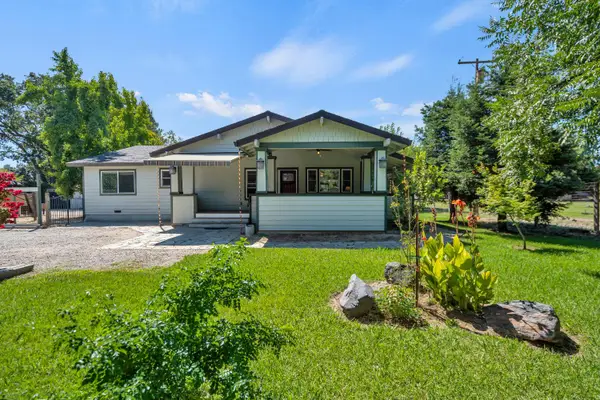 $699,000Pending4 beds 2 baths1,632 sq. ft.
$699,000Pending4 beds 2 baths1,632 sq. ft.9654 Sherman Lane, Wilton, CA 95693
MLS# 225104146Listed by: KELLER WILLIAMS REALTY $998,750Pending4 beds 3 baths2,390 sq. ft.
$998,750Pending4 beds 3 baths2,390 sq. ft.9257 Tavernor, Wilton, CA 95693
MLS# 225099880Listed by: PORTFOLIO REAL ESTATE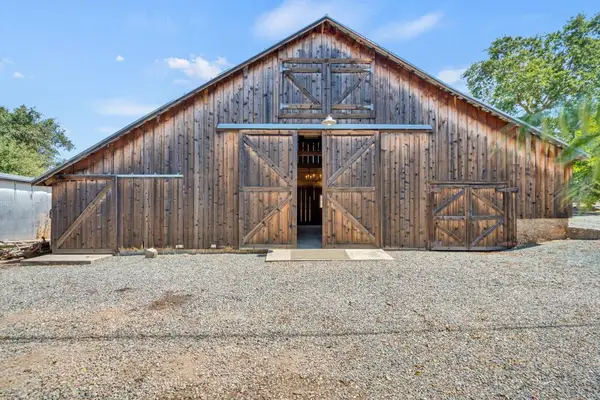 $899,000Active3 beds 2 baths1,536 sq. ft.
$899,000Active3 beds 2 baths1,536 sq. ft.12217 Keating Road, Wilton, CA 95693
MLS# 225101118Listed by: KELLER WILLIAMS REALTY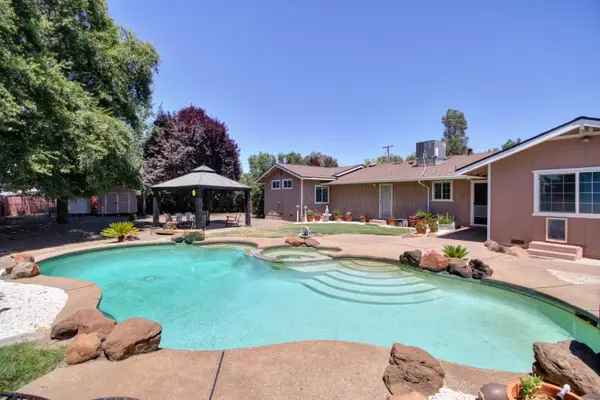 $799,000Pending3 beds 2 baths1,968 sq. ft.
$799,000Pending3 beds 2 baths1,968 sq. ft.11384 Colony Road, Wilton, CA 95693
MLS# 225100528Listed by: EXP REALTY OF CALIFORNIA INC.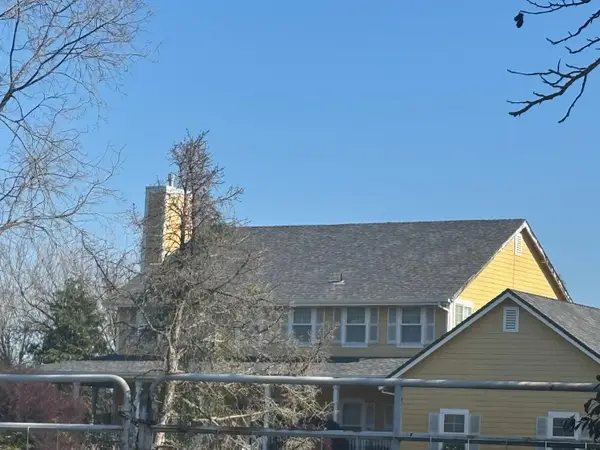 $943,500Active3 beds 3 baths2,925 sq. ft.
$943,500Active3 beds 3 baths2,925 sq. ft.11125 Nygaard Lane, Wilton, CA 95693
MLS# 225100345Listed by: EPIQUE INC
