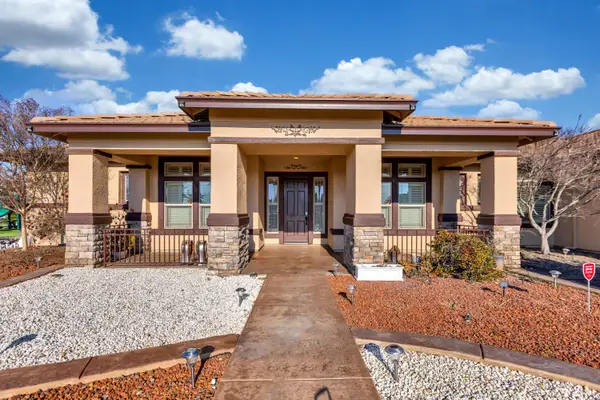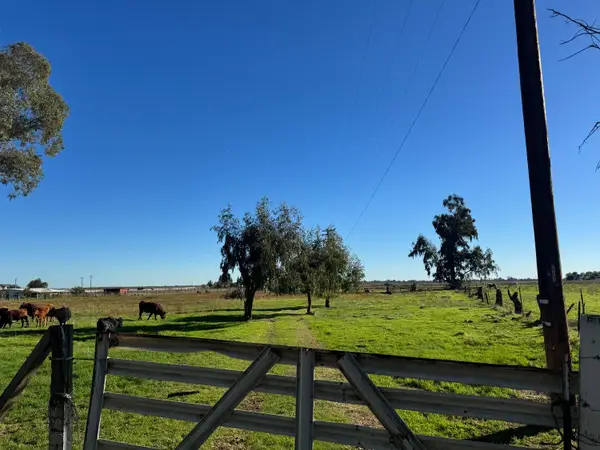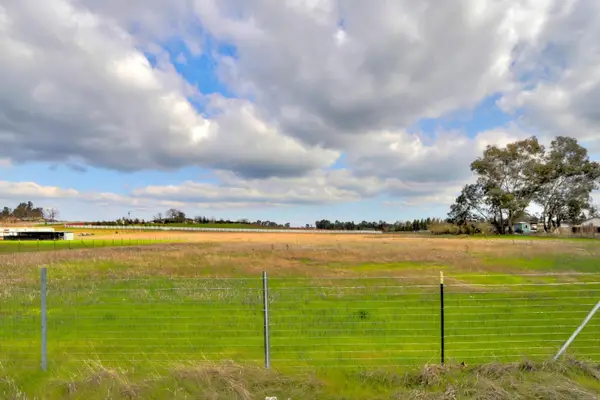11781 Arno Road, Wilton, CA 95693
Local realty services provided by:Better Homes and Gardens Real Estate Integrity Real Estate
11781 Arno Road,Wilton, CA 95693
$889,950
- 3 Beds
- 2 Baths
- 2,262 sq. ft.
- Single family
- Pending
Listed by: toni lynn del grande
Office: parker realty
MLS#:225129566
Source:MFMLS
Price summary
- Price:$889,950
- Price per sq. ft.:$393.44
About this home
Rustic Country 10 Acre Estate first time on the market! Step into timeless tranquility with this established and maintained home, with just a little TLC needed. Beamed ceilings, newer windows, and an open floor plan with both family and living rooms ideally for entertaining. Lots of natural lighting, cabinets, countertops with views to the west. Kitchen has been updated with Corian like countertops, stainless steel dishwasher and painted cabinets. Additional mud room that was previous used for hobby room, indoor/outdoor gathering area and/or kitchen/canning area. Outside covered BBQ area for outdoor summertime living and weekend gatherings. Nice Red Barn with power, wood stove heat and cement flooring. A super sized shop for all the farm equipment that will hold your semi's, RVs, workshop with inground pit for working on vehicles. From livestock to woodworking to storage; you have plenty of space here! Grounds are mature; offers trees for shade and privacy, gardens and walking paths invite peaceful strolls and outdoor enjoyment. Irrigation well.
Contact an agent
Home facts
- Year built:1966
- Listing ID #:225129566
- Added:104 day(s) ago
- Updated:January 23, 2026 at 08:36 AM
Rooms and interior
- Bedrooms:3
- Total bathrooms:2
- Full bathrooms:2
- Living area:2,262 sq. ft.
Heating and cooling
- Cooling:Ceiling Fan(s), Central
- Heating:Central, Fireplace Insert, Radiant, Wood Stove
Structure and exterior
- Roof:Composition Shingle
- Year built:1966
- Building area:2,262 sq. ft.
- Lot area:10.53 Acres
Utilities
- Sewer:Septic System
Finances and disclosures
- Price:$889,950
- Price per sq. ft.:$393.44
New listings near 11781 Arno Road
- New
 $425,000Active10 Acres
$425,000Active10 Acres0 Davis Road, Wilton, CA 95693
MLS# 226005785Listed by: KELLER WILLIAMS REALTY - New
 $640,000Active10 Acres
$640,000Active10 Acres12291 Hobday Road, Wilton, CA 95693
MLS# 226005707Listed by: O'HARA REALTY  $640,000Pending3 beds 2 baths1,696 sq. ft.
$640,000Pending3 beds 2 baths1,696 sq. ft.9708 La Clair Road, Wilton, CA 95693
MLS# 226004818Listed by: DUNNIGAN, REALTORS $1,488,880Active5 beds 4 baths4,100 sq. ft.
$1,488,880Active5 beds 4 baths4,100 sq. ft.9601 Stablegate Road, Wilton, CA 95693
MLS# 226000926Listed by: PORTFOLIO REAL ESTATE $899,950Pending3 beds 2 baths1,691 sq. ft.
$899,950Pending3 beds 2 baths1,691 sq. ft.10919 Alta Mesa Road, Wilton, CA 95693
MLS# 226001439Listed by: FOUNDATION REAL ESTATE $550,000Active20 Acres
$550,000Active20 Acres0 Parcel D, Wilton, CA 95693
MLS# 226001796Listed by: KELLER WILLIAMS REALTY $440,000Active4.36 Acres
$440,000Active4.36 Acres12291 Hobday Road, Wilton, CA 95693
MLS# 225148849Listed by: O'HARA REALTY $1,225,000Pending5 beds 3 baths2,900 sq. ft.
$1,225,000Pending5 beds 3 baths2,900 sq. ft.9340 Crossrail Drive, Wilton, CA 95693
MLS# 226002567Listed by: KELLER WILLIAMS REALTY $423,000Active4.77 Acres
$423,000Active4.77 Acres0 Blake Road, Wilton, CA 95693
MLS# 225138660Listed by: COLDWELL BANKER REALTY $329,000Active4.66 Acres
$329,000Active4.66 Acres0 Colony Road, Wilton, CA 95693
MLS# 225137072Listed by: COLDWELL BANKER REALTY
