28872 Camino Santiago, Winchester, CA 92596
Local realty services provided by:Better Homes and Gardens Real Estate Royal & Associates
28872 Camino Santiago,Winchester, CA 92596
$749,990
- 5 Beds
- 4 Baths
- 2,946 sq. ft.
- Single family
- Pending
Listed by: penelope xanthakis, erin collins
Office: d r horton america's builder
MLS#:CRSW25256917
Source:CA_BRIDGEMLS
Price summary
- Price:$749,990
- Price per sq. ft.:$254.58
About this home
An excellent construction team from architect to interiors ensured that this home flows with added features for luxurious and practical living. 4 en-suite bedrooms, plenty of light, sparkling pool and stunning forest views. The streamlined kitchen boasts high-end appliances and a built-in coffee machine and breakfast bar. Home automation and audio, with underfloor heating throughout.
An inter-leading garage with additional space for golf cart. The main entrance has an attractive feature wall and water feature. The asking price is VAT inclusive = no transfer duty on purchase. The 'Field of Dreams" is situated close by with tennis courts and golf driving range. Horse riding is also available to explore the estate, together with organised hike and canoe trips on the Noetzie River. Stunning rural living with ultimate security, and yet within easy access of Pezula Golf Club, Hotel and world-class Spa, gym and pool.
Contact an agent
Home facts
- Year built:2026
- Listing ID #:CRSW25256917
- Added:91 day(s) ago
- Updated:February 10, 2026 at 08:53 AM
Rooms and interior
- Bedrooms:5
- Total bathrooms:4
- Full bathrooms:4
- Living area:2,946 sq. ft.
Heating and cooling
- Cooling:Central Air
- Heating:Central, Forced Air
Structure and exterior
- Year built:2026
- Building area:2,946 sq. ft.
- Lot area:0.15 Acres
Finances and disclosures
- Price:$749,990
- Price per sq. ft.:$254.58
New listings near 28872 Camino Santiago
- Open Sat, 1 to 3pmNew
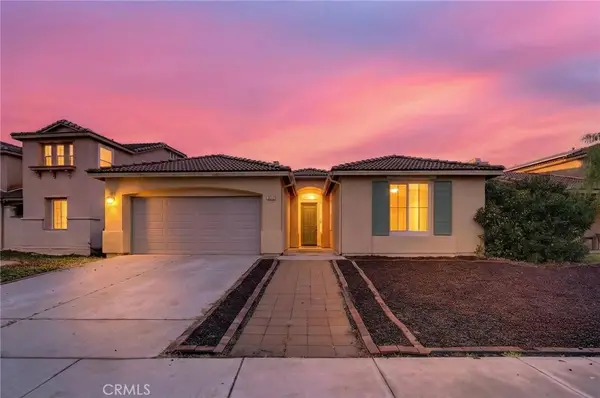 $599,999Active3 beds 2 baths2,122 sq. ft.
$599,999Active3 beds 2 baths2,122 sq. ft.36171 Joltaire, Winchester, CA 92596
MLS# SW26022701Listed by: MOGUL REAL ESTATE - New
 $564,490Active3 beds 2 baths1,352 sq. ft.
$564,490Active3 beds 2 baths1,352 sq. ft.31095 London Plane Drive, Winchester, CA 92596
MLS# CRSW26031748Listed by: D R HORTON AMERICA'S BUILDER - New
 $649,900Active3 beds 2 baths1,945 sq. ft.
$649,900Active3 beds 2 baths1,945 sq. ft.34575 Persian Lilac, Winchester, CA 92596
MLS# CRSW26031773Listed by: MCDERMOTT REALTY GROUP - New
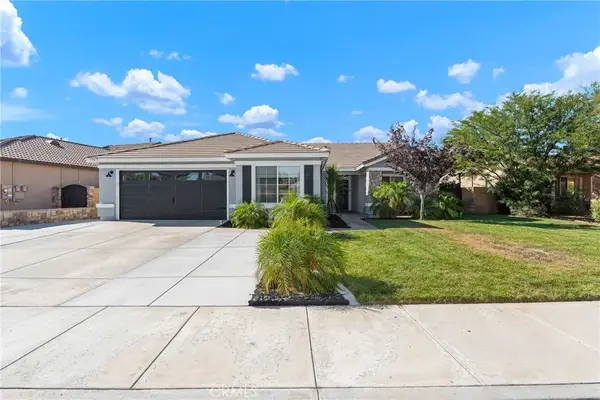 $660,000Active4 beds 2 baths1,720 sq. ft.
$660,000Active4 beds 2 baths1,720 sq. ft.36675 Sauterne Street, Winchester, CA 92596
MLS# CV26031282Listed by: MOS REAL ESTATE - New
 $478,320Active3 beds 3 baths1,658 sq. ft.
$478,320Active3 beds 3 baths1,658 sq. ft.32731 Ventura Lane, Winchester, CA 92596
MLS# IG26030262Listed by: TAYLOR MORRISON SERVICES - New
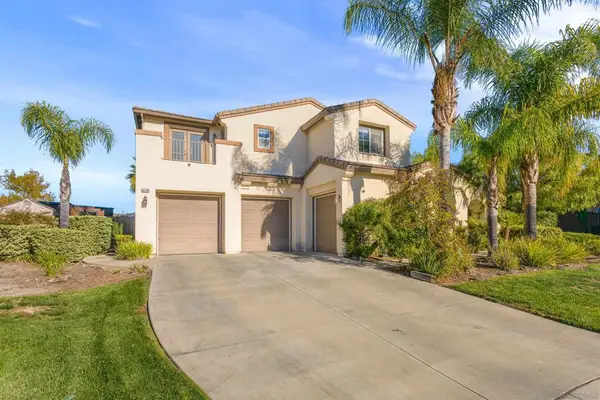 $899,000Active5 beds 5 baths3,430 sq. ft.
$899,000Active5 beds 5 baths3,430 sq. ft.32724 Salvia Cir, Winchester, CA 92596
MLS# 260003207SDListed by: COMPASS - New
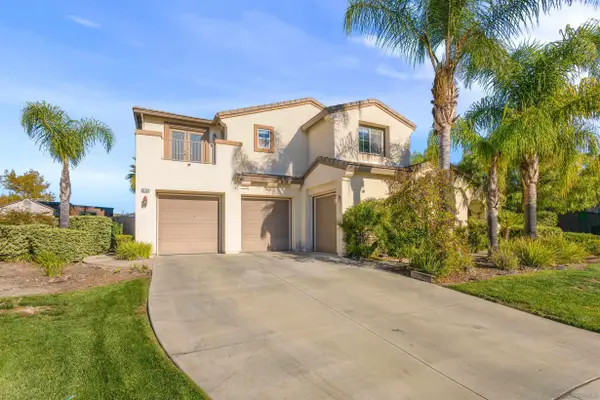 $899,000Active5 beds 5 baths3,430 sq. ft.
$899,000Active5 beds 5 baths3,430 sq. ft.32724 Salvia Cir, Winchester, CA 92596
MLS# 260003207Listed by: COMPASS - New
 $615,000Active4 beds 3 baths2,419 sq. ft.
$615,000Active4 beds 3 baths2,419 sq. ft.32046 Prairie Crossing Dr, Winchester, CA 92596
MLS# 260003108Listed by: EXP REALTY OF SOUTHERN CALIFORNIA, INC. - New
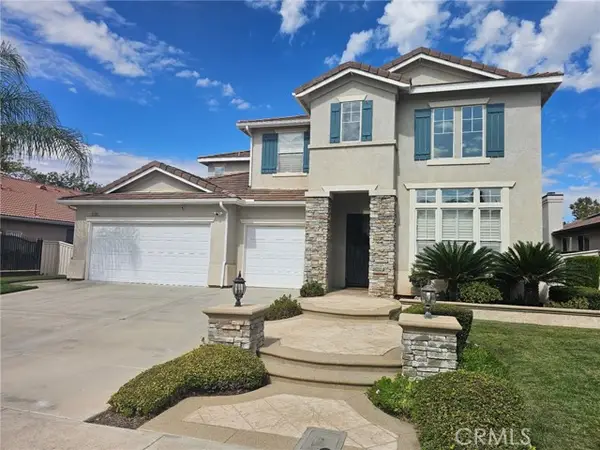 $775,000Active4 beds 3 baths2,890 sq. ft.
$775,000Active4 beds 3 baths2,890 sq. ft.32380 Giverny Ct, Winchester, CA 92596
MLS# CRSR26028989Listed by: HOMESMART EVERGREEN REALTY - New
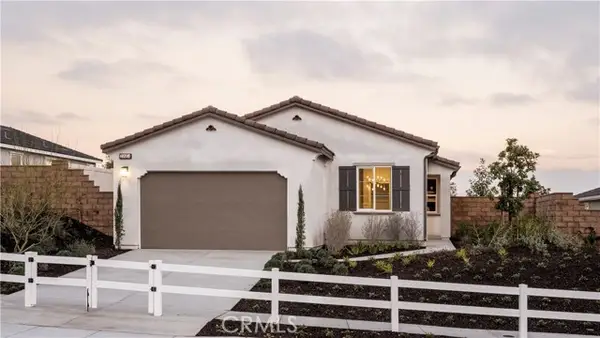 $729,000Active3 beds 3 baths1,758 sq. ft.
$729,000Active3 beds 3 baths1,758 sq. ft.31684 Settlers Road, Winchester, CA 92596
MLS# IV26026971Listed by: TRI POINTE HOMES HOLDINGS, INC.

