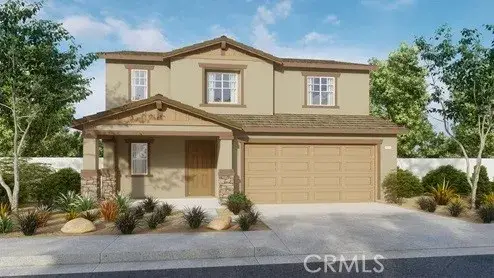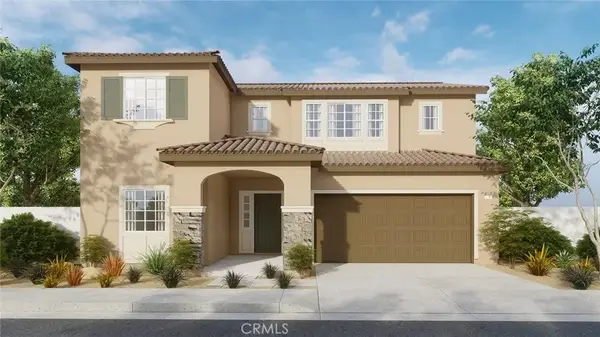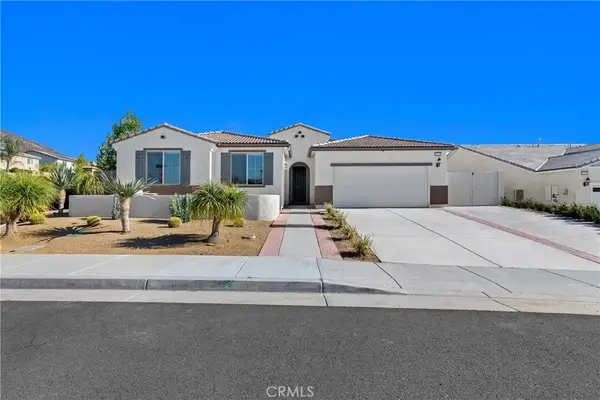31355 Autumn Blaze Drive, Winchester, CA 92596
Local realty services provided by:Better Homes and Gardens Real Estate Clarity
31355 Autumn Blaze Drive,Winchester, CA 92596
$659,990
- 5 Beds
- 3 Baths
- - sq. ft.
- Single family
- Sold
Listed by:erin collins
Office:d r horton america's builder
MLS#:SW25174443
Source:CRMLS
Sorry, we are unable to map this address
Price summary
- Price:$659,990
About this home
NEW CONSTRUCTION in Winchester - NO HOA - This 2,311-sf, two-story, 5-bedroom, 3-bathroom home with a California Tuscan façade has a DOWNSTAIRS BEDROOM and BATHROOM with walk-in closet, a LOFT and INCLUDES SOLAR! The Island kitchen with island eating area has Bianco Tiza QUARTZ counters, built-in stainless-steel appliances and a pantry closet. The interior comes complete with [Alto] Grey Colored shaker-style cabinetry throughout, lots of included recessed lighting, plush carpet in bedrooms, closets, and stairs, and vinyl in main living areas! Upstairs there is a primary bedroom with ensuite bathroom and walk-in closet, 3 additional bedrooms and full bathroom, and laundry room. There is also a direct-access two car garage PRE-PLUMBED for an electric car! This truly modern home has all the SmartHome features you would expect and, is LANDSCAPED AND IRRIGATED in the front yard. The community is situated close to park and freeway access. We anticipate an August 2025 move-in and we can't wait to Welcome you Home!!
* HUGE SAVINGS!! Our Solar is "No Additional Cost to Your Buyer" it Included in the Price of the Home *
* Deep Rear Yard [Depth] *
Contact an agent
Home facts
- Year built:2024
- Listing ID #:SW25174443
- Added:58 day(s) ago
- Updated:September 30, 2025 at 08:22 PM
Rooms and interior
- Bedrooms:5
- Total bathrooms:3
- Full bathrooms:3
Heating and cooling
- Cooling:Central Air
- Heating:Forced Air, Solar
Structure and exterior
- Roof:Tile
- Year built:2024
Utilities
- Water:Public, Water Available, Water Connected
- Sewer:Public Sewer
Finances and disclosures
- Price:$659,990
New listings near 31355 Autumn Blaze Drive
- New
 $597,990Active3 beds 3 baths1,705 sq. ft.
$597,990Active3 beds 3 baths1,705 sq. ft.31179 Southern Oak Drive, Winchester, CA 92596
MLS# SW25228045Listed by: D R HORTON AMERICA'S BUILDER - New
 $654,990Active4 beds 3 baths2,239 sq. ft.
$654,990Active4 beds 3 baths2,239 sq. ft.31334 Water Oak Drive, Winchester, CA 92596
MLS# SW25227948Listed by: D R HORTON AMERICA'S BUILDER - New
 $875,000Active4 beds 4 baths3,810 sq. ft.
$875,000Active4 beds 4 baths3,810 sq. ft.35160 Mahogany Glen Dr., Winchester, CA 92596
MLS# 250040219Listed by: EXP REALTY OF CALIFORNIA, INC. - New
 $439,000Active3 beds 3 baths1,408 sq. ft.
$439,000Active3 beds 3 baths1,408 sq. ft.34495 Agave Dr #23104, Winchester, CA 92596
MLS# 250040220Listed by: COLDWELL BANKER REALTY - New
 $584,990Active3 beds 2 baths1,576 sq. ft.
$584,990Active3 beds 2 baths1,576 sq. ft.31299 Water Oak Drive, Winchester, CA 92596
MLS# SW25227929Listed by: D R HORTON AMERICA'S BUILDER - New
 $869,000Active5 beds 4 baths2,641 sq. ft.
$869,000Active5 beds 4 baths2,641 sq. ft.33041 Cuvee Court, Winchester, CA 92596
MLS# SW25225429Listed by: SIMPLIHOM - New
 $340,000Active0 Acres
$340,000Active0 Acres0 Sparrow Way, Winchester, CA 92596
MLS# SW25227402Listed by: COLDWELL BANKER ASSOC BRKR-SC - New
 $340,000Active4.34 Acres
$340,000Active4.34 Acres0 Sparrow Way, Winchester, CA 92596
MLS# SW25227402Listed by: COLDWELL BANKER ASSOC BRKR-SC - New
 $609,990Active4 beds 3 baths2,059 sq. ft.
$609,990Active4 beds 3 baths2,059 sq. ft.30747 Draco Drive, Winchester, CA 92596
MLS# SW25227151Listed by: D R HORTON AMERICA'S BUILDER - New
 $694,990Active5 beds 3 baths2,537 sq. ft.
$694,990Active5 beds 3 baths2,537 sq. ft.30656 Camino Del Sur, Winchester, CA 92596
MLS# SW25227200Listed by: D R HORTON AMERICA'S BUILDER
