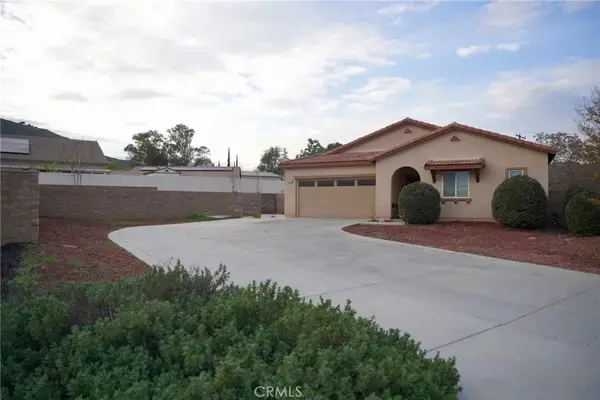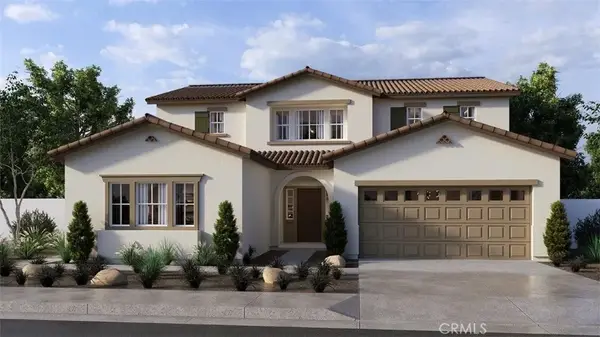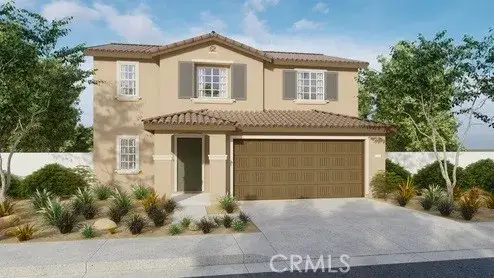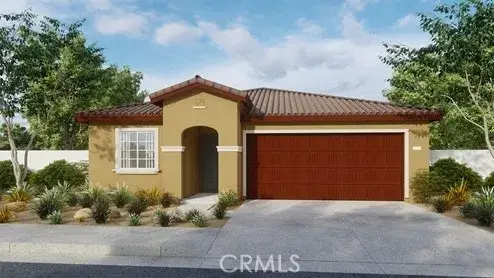32051 Clear Springs Drive, Winchester, CA 92596
Local realty services provided by:Better Homes and Gardens Real Estate Royal & Associates
32051 Clear Springs Drive,Winchester, CA 92596
$739,500
- 4 Beds
- 4 Baths
- 2,946 sq. ft.
- Single family
- Pending
Listed by: tina llamas, steven vigo
Office: first team real estate
MLS#:CRSW25192388
Source:CA_BRIDGEMLS
Price summary
- Price:$739,500
- Price per sq. ft.:$251.02
- Monthly HOA dues:$50
About this home
Discover the perfect blend of modern comfort and family functionality at Morningstar Ranch neighborhood-a spacious 4-bedroom, 4-bathroom haven spanning 2,946 square feet, tailored for families seeking a turnkey home with room to grow, work, and unwind. Imagine starting your day in the sun-drenched, open-concept living area, where a soaring 19-foot ceiling is complemented by a massive 72-inch ceiling fan for optimal airflow and energy efficiency, keeping your household cool and comfortable year-round. The gourmet kitchen features rich dark wood cabinetry, gleaming granite countertops, and a stylish glass tile backsplash, flowing seamlessly into the elegant dining room with real wood flooring-ideal for hosting family dinners. Downstairs, the 14x18 primary suite offers a private retreat with easy access. An additional flex room downstairs serves as a fifth bedroom or dedicated home office, featuring a shiplap accent wall for rustic sophistication. Upstairs provides spacious bedrooms for kids and guests, plus a loft for entertainment. For active families, the connected third-car garage has been masterfully converted into a fully equipped home gym: heavy bag, folding weight rack, over 400 lbs of weights, weight storage, bench, stall mats, and TV-all while retaining space to park a veh
Contact an agent
Home facts
- Year built:2010
- Listing ID #:CRSW25192388
- Added:54 day(s) ago
- Updated:January 09, 2026 at 11:23 AM
Rooms and interior
- Bedrooms:4
- Total bathrooms:4
- Full bathrooms:3
- Living area:2,946 sq. ft.
Heating and cooling
- Cooling:Ceiling Fan(s), Central Air, Wall/Window Unit(s)
- Heating:Central, Fireplace(s), Solar
Structure and exterior
- Year built:2010
- Building area:2,946 sq. ft.
- Lot area:0.16 Acres
Finances and disclosures
- Price:$739,500
- Price per sq. ft.:$251.02
New listings near 32051 Clear Springs Drive
- New
 $649,900Active5 beds 2 baths2,387 sq. ft.
$649,900Active5 beds 2 baths2,387 sq. ft.30928 Flintrock, Winchester, CA 92596
MLS# SW26005382Listed by: MANZANARES REALTY - New
 $649,900Active5 beds 2 baths2,387 sq. ft.
$649,900Active5 beds 2 baths2,387 sq. ft.30928 Flintrock, Winchester, CA 92596
MLS# SW26005382Listed by: MANZANARES REALTY - New
 $925,000Active5 beds 5 baths3,430 sq. ft.
$925,000Active5 beds 5 baths3,430 sq. ft.32724 Salvia Cir Winchester, Winchester, CA 92596
MLS# 2600598Listed by: COMPASS - Open Sat, 11:30am to 2:30pmNew
 $749,900Active6 beds 4 baths3,417 sq. ft.
$749,900Active6 beds 4 baths3,417 sq. ft.36079 Pansy St, Winchester, CA 92596
MLS# 2600558Listed by: PLATINUM REALTY & HOME LOANS - New
 $514,990Active4 beds 3 baths2,151 sq. ft.
$514,990Active4 beds 3 baths2,151 sq. ft.29244 Victoria Beach Boulevard, Winchester, CA 92596
MLS# IG26004581Listed by: TAYLOR MORRISON SERVICES - New
 $620,000Active4 beds 3 baths1,856 sq. ft.
$620,000Active4 beds 3 baths1,856 sq. ft.31667 Cobalite, Winchester, CA 92596
MLS# SW26003666Listed by: ALLISON JAMES ESTATES & HOMES - New
 $565,000Active4 beds 2 baths2,315 sq. ft.
$565,000Active4 beds 2 baths2,315 sq. ft.26757 Franklin, Winchester, CA 92596
MLS# SW26000570Listed by: LPT REALTY, INC - New
 $742,990Active5 beds 4 baths2,946 sq. ft.
$742,990Active5 beds 4 baths2,946 sq. ft.30601 Corte Hermoso, Winchester, CA 92596
MLS# SW26002835Listed by: D R HORTON AMERICA'S BUILDER - New
 $569,990Active3 beds 3 baths1,705 sq. ft.
$569,990Active3 beds 3 baths1,705 sq. ft.31152 Southern Oak Drive, Winchester, CA 92596
MLS# SW26002390Listed by: D R HORTON AMERICA'S BUILDER - New
 $559,990Active3 beds 2 baths1,352 sq. ft.
$559,990Active3 beds 2 baths1,352 sq. ft.30192 Southern Oak Drive, Winchester, CA 92596
MLS# SW26002418Listed by: D R HORTON AMERICA'S BUILDER
