20545 Gresham Street, Winnetka, CA 91306
Local realty services provided by:Better Homes and Gardens Real Estate Oak Valley
20545 Gresham Street,Winnetka, CA 91306
$799,000
- 3 Beds
- 2 Baths
- 1,392 sq. ft.
- Single family
- Active
Listed by: russ a. church, russ j. church
Office: berkshire hathaway homeservices california properties
MLS#:SR25255020
Source:CRMLS
Price summary
- Price:$799,000
- Price per sq. ft.:$573.99
About this home
Welcome to your new home! Well established Winnetka neighborhood. Long time owners have maintained this wonderful turn-key home, ready for you! Updated kitchen and bathrooms! Enter into the large living room with wood paneled walls and a fireplace for those cozy chilly nights. Impressive alder cabinets in kitchen featuring soft closing pull out drawers and large basin sink with window for plenty of natural day light. This floor plan flows from the kitchen into the family/dining area. Large slider doors that lead out to the enclosed screened patio, making for a great extension for the family game room, hobby room, maybe your fitness room! Wall AC unit cools this room during summer months. Central AC and Heat for the remaining living areas. Check out the 3 bedrooms with ceiling fans and large dual pane windows for lots of natural light! Updated hall bath with pedestal sink and tile floors. Primary suite with vaulted ceilings, laminate floors, and ceiling fan, plus updated bath with vanity counter and shower stall with updated tile. Laundry located in the oversized garage area. Plenty of extra room for the workbench! Back door in garage will lead to the back yard area. At the side yard are 3 storage sheds, perfect for all your extra stuff! Super large grass area in back! Awesome mature fruit trees too! Room for pool or future extensions! Don't miss out!
Contact an agent
Home facts
- Year built:1956
- Listing ID #:SR25255020
- Added:1 day(s) ago
- Updated:November 08, 2025 at 01:27 AM
Rooms and interior
- Bedrooms:3
- Total bathrooms:2
- Full bathrooms:2
- Living area:1,392 sq. ft.
Heating and cooling
- Cooling:Central Air, Wall Window Units
- Heating:Central Furnace, Natural Gas
Structure and exterior
- Roof:Composition
- Year built:1956
- Building area:1,392 sq. ft.
- Lot area:0.18 Acres
Schools
- High school:Chatsworth
- Middle school:Lawrence
Utilities
- Water:Public, Water Connected
- Sewer:Public Sewer, Sewer Connected
Finances and disclosures
- Price:$799,000
- Price per sq. ft.:$573.99
New listings near 20545 Gresham Street
- New
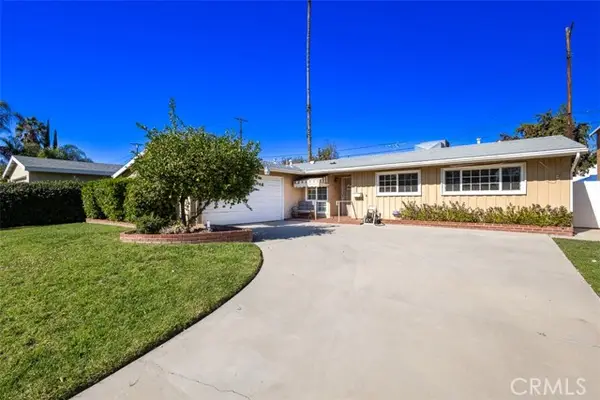 $799,000Active3 beds 2 baths1,392 sq. ft.
$799,000Active3 beds 2 baths1,392 sq. ft.20545 Gresham Street, Winnetka, CA 91306
MLS# SR25255020Listed by: BERKSHIRE HATHAWAY HOMESERVICES CALIFORNIA PROPERTIES - Open Sun, 1 to 4pmNew
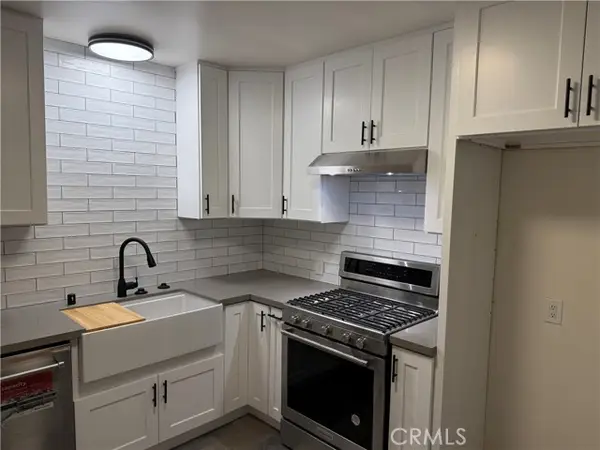 $799,000Active3 beds 2 baths1,212 sq. ft.
$799,000Active3 beds 2 baths1,212 sq. ft.7138 Lurline, Winnetka, CA 91306
MLS# SR25255119Listed by: KELLER WILLIAMS REALTY WORLD CLASS - New
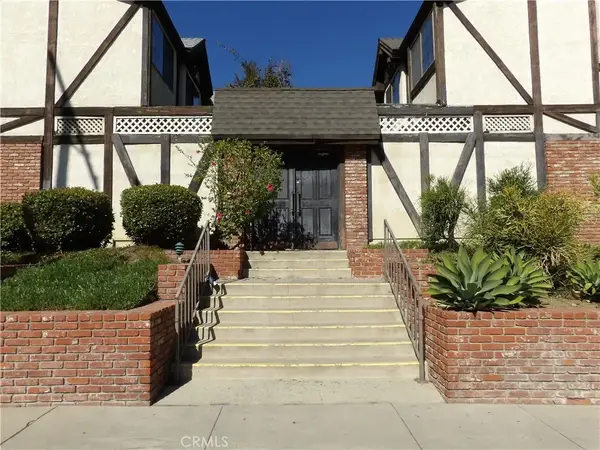 $620,000Active2 beds 3 baths1,580 sq. ft.
$620,000Active2 beds 3 baths1,580 sq. ft.20737 Roscoe #704, Winnetka, CA 91306
MLS# SR25251001Listed by: RODEO REALTY - New
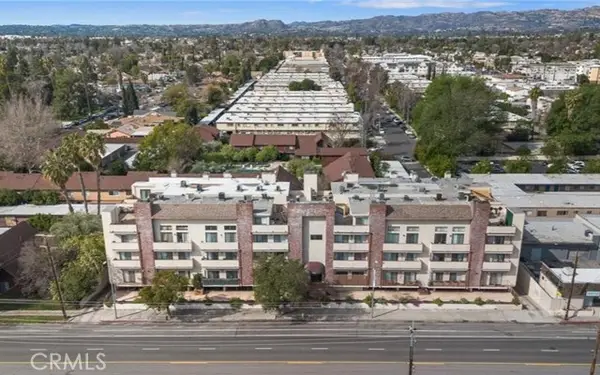 $649,900Active3 beds 3 baths2,070 sq. ft.
$649,900Active3 beds 3 baths2,070 sq. ft.7515 Winnetka, Winnetka (los Angeles), CA 91306
MLS# CRSR25254917Listed by: PINNACLE ESTATE PROPERTIES - New
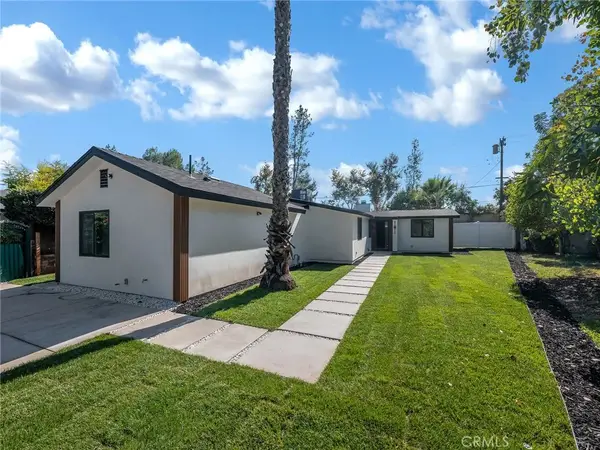 $1,259,777Active5 beds 3 baths1,788 sq. ft.
$1,259,777Active5 beds 3 baths1,788 sq. ft.20528 Hamlin Street, Winnetka, CA 91306
MLS# SR25255351Listed by: CENTURY 21 MASTERS - New
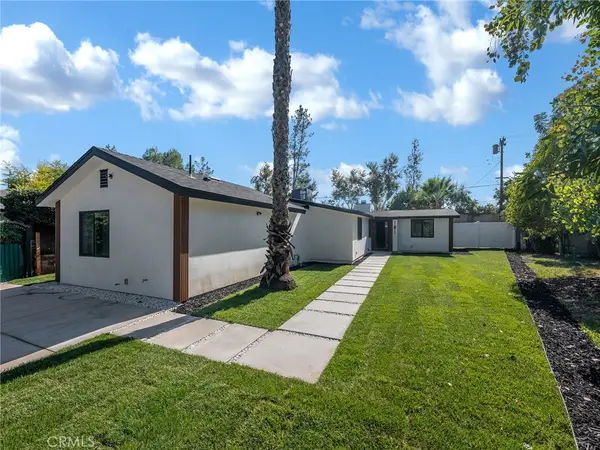 $1,259,777Active5 beds 3 baths1,788 sq. ft.
$1,259,777Active5 beds 3 baths1,788 sq. ft.20528 & 20526 Hamlin Street, Winnetka, CA 91306
MLS# SR25255351Listed by: CENTURY 21 MASTERS - New
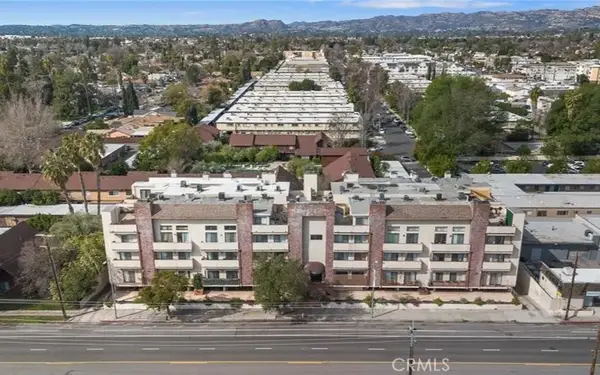 $649,900Active3 beds 3 baths2,070 sq. ft.
$649,900Active3 beds 3 baths2,070 sq. ft.7515 Winnetka, Winnetka, CA 91306
MLS# SR25254917Listed by: PINNACLE ESTATE PROPERTIES - New
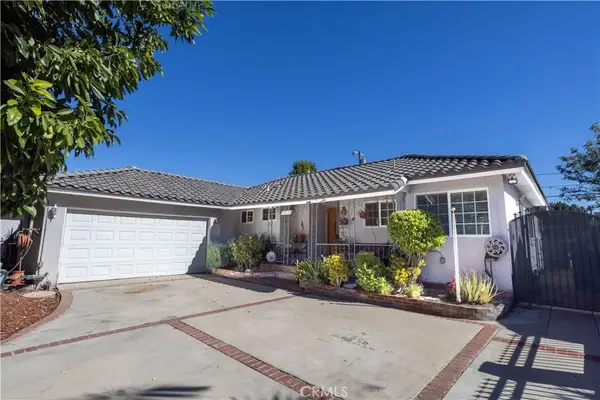 $950,000Active3 beds 2 baths1,588 sq. ft.
$950,000Active3 beds 2 baths1,588 sq. ft.7414 Quartz, Winnetka, CA 91306
MLS# SR25254534Listed by: PARK REGENCY REALTY - New
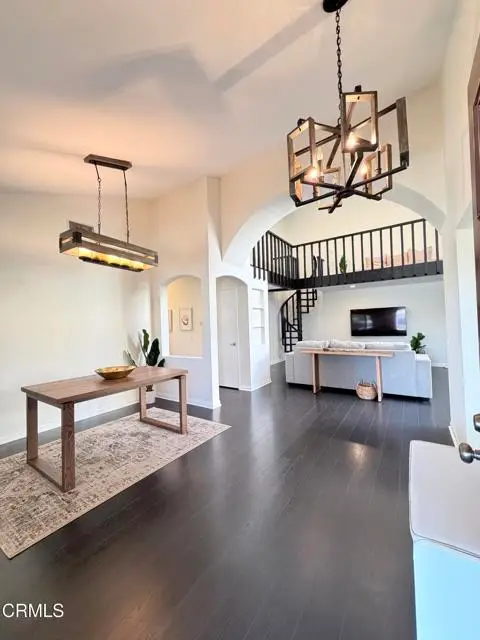 $575,000Active2 beds 2 baths1,202 sq. ft.
$575,000Active2 beds 2 baths1,202 sq. ft.8231 Mason Avenue #E, Winnetka (los Angeles), CA 91306
MLS# CRP1-24816Listed by: COLDWELL BANKER REALTY
