- BHGRE®
- California
- Winnetka
- 20651 Roscoe Boulevard #L
20651 Roscoe Boulevard #L, Winnetka, CA 91306
Local realty services provided by:Better Homes and Gardens Real Estate Champions
20651 Roscoe Boulevard #L,Winnetka, CA 91306
$660,000
- 3 Beds
- 3 Baths
- 1,586 sq. ft.
- Condominium
- Active
Listed by: kassandra burke
Office: keller williams victor valley
MLS#:HD25201420
Source:CRMLS
Price summary
- Price:$660,000
- Price per sq. ft.:$416.14
- Monthly HOA dues:$522
About this home
Price Improvement!!!
This two-story, three-bedroom 2.5 bath townhouse is a rare find!! With features like an entry hall, two French doors, vaulted ceilings in the living room as well as the master bedroom, a balcony off the master, and a small enclosed backyard with high walls that are perfect for children to play safely, this 1500 square feet of living is next level. The master bathroom has double sinks! Other amenities include a two-car garage, two walk-in closets, and a gorgeous and mature lemon tree in the backyard. If you are looking for different, this unit has that and more. As an added bonus, this unit is an end unit with limited mountain views for those lazy mornings. Community amenities included pool & hot tub. All information deemed reliable but buyer(s) to perform due diligence in verifying information, HOA fees and or assessments.
Contact an agent
Home facts
- Year built:1981
- Listing ID #:HD25201420
- Added:137 day(s) ago
- Updated:February 10, 2026 at 11:45 AM
Rooms and interior
- Bedrooms:3
- Total bathrooms:3
- Full bathrooms:2
- Half bathrooms:1
- Living area:1,586 sq. ft.
Heating and cooling
- Cooling:Central Air
- Heating:Central
Structure and exterior
- Roof:Spanish Tile
- Year built:1981
- Building area:1,586 sq. ft.
- Lot area:2.49 Acres
Schools
- High school:Chatsworth
Utilities
- Water:Public, Water Connected
- Sewer:Public Sewer, Sewer Connected
Finances and disclosures
- Price:$660,000
- Price per sq. ft.:$416.14
New listings near 20651 Roscoe Boulevard #L
- New
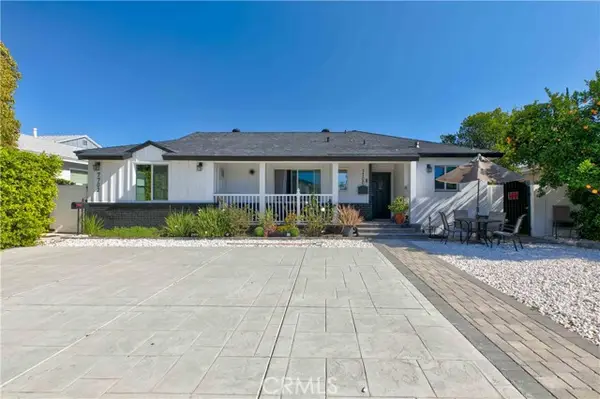 $1,150,000Active5 beds 3 baths2,142 sq. ft.
$1,150,000Active5 beds 3 baths2,142 sq. ft.7700 Winnetka, Winnetka, CA 91306
MLS# GD26030582Listed by: EVERNEST REALTY GROUP - Open Sun, 1 to 4pmNew
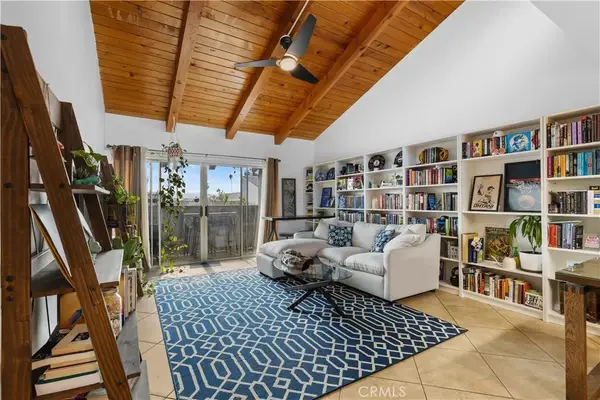 $399,000Active2 beds 2 baths884 sq. ft.
$399,000Active2 beds 2 baths884 sq. ft.20134 Leadwell Street #332, Winnetka, CA 91306
MLS# SR26027872Listed by: EQUITY UNION - Open Sun, 1 to 4pmNew
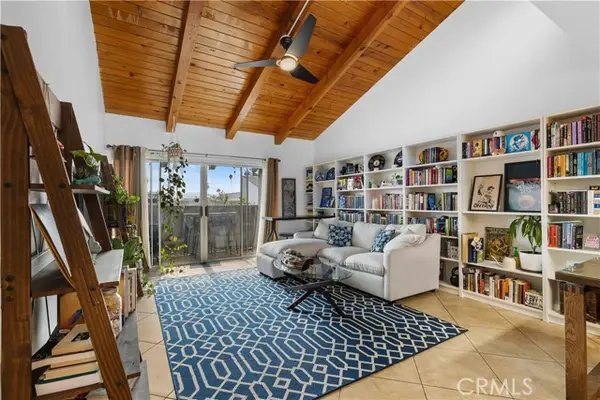 $399,000Active2 beds 2 baths884 sq. ft.
$399,000Active2 beds 2 baths884 sq. ft.20134 Leadwell Street #332, Winnetka, CA 91306
MLS# SR26027872Listed by: EQUITY UNION - Open Sat, 1 to 4pmNew
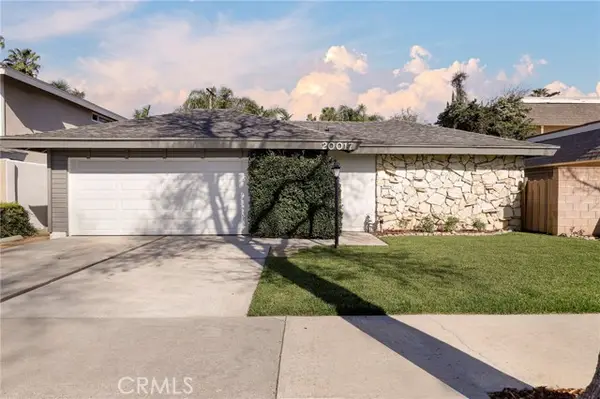 $895,000Active3 beds 2 baths1,837 sq. ft.
$895,000Active3 beds 2 baths1,837 sq. ft.20017 Hemmingway Street, Winnetka, CA 91306
MLS# SR26022587Listed by: REDFIN CORPORATION - New
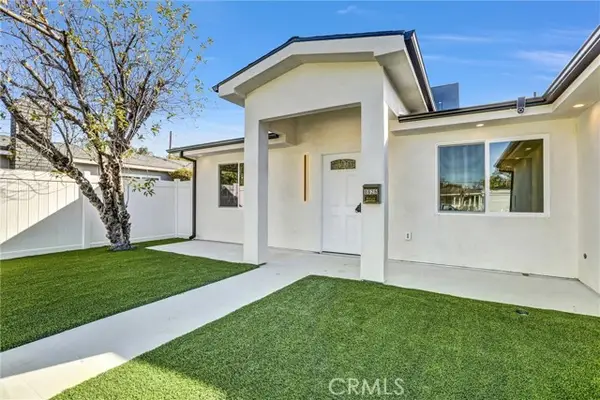 $1,795,000Active-- beds -- baths
$1,795,000Active-- beds -- baths8626 Lubao Avenue, Winnetka, CA 91306
MLS# SR26025591Listed by: KELLER WILLIAMS LUXURY - New
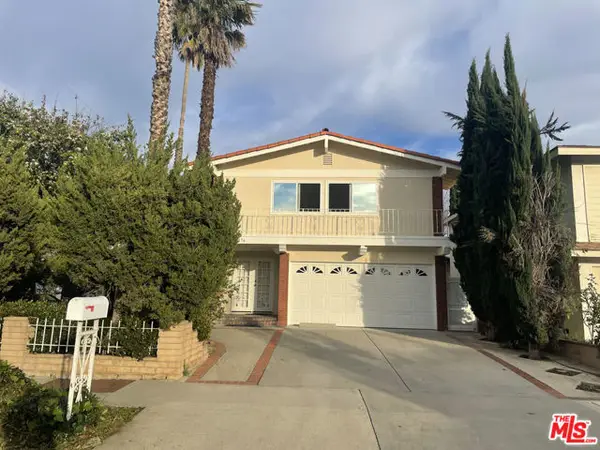 $999,999Active3 beds 3 baths2,238 sq. ft.
$999,999Active3 beds 3 baths2,238 sq. ft.8576 Kelvin Avenue, Winnetka (los Angeles), CA 91306
MLS# CL26644203Listed by: THE ONE LUXURY PROPERTIES - New
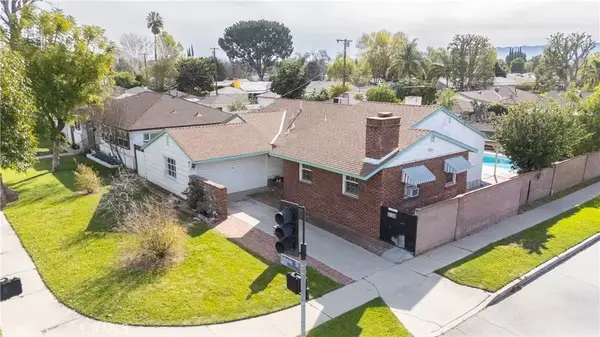 $738,000Active3 beds 2 baths1,562 sq. ft.
$738,000Active3 beds 2 baths1,562 sq. ft.19858 Saticoy, Winnetka, CA 91306
MLS# SR26026115Listed by: PARK REGENCY REALTY - New
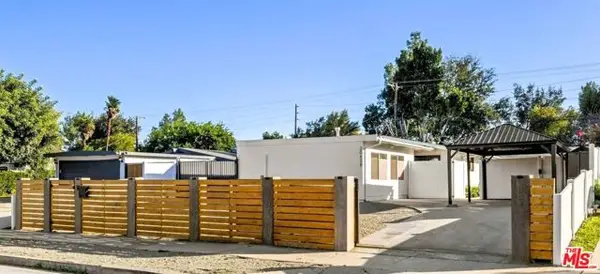 $995,000Active5 beds 3 baths1,788 sq. ft.
$995,000Active5 beds 3 baths1,788 sq. ft.20608 Haynes Street, Winnetka (los Angeles), CA 91306
MLS# CL26647259Listed by: COLDWELL BANKER REALTY - New
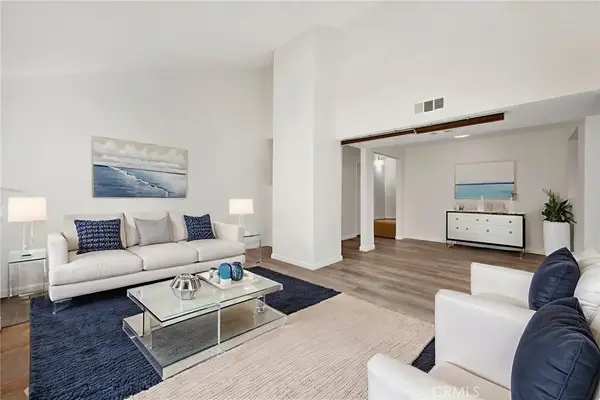 $499,999Active2 beds 3 baths1,078 sq. ft.
$499,999Active2 beds 3 baths1,078 sq. ft.20155 Keswick Street #219, Winnetka, CA 91306
MLS# GD26025536Listed by: VANTAGE VIEW REALTY, INC. - New
 $1,795,000Active-- beds -- baths3,000 sq. ft.
$1,795,000Active-- beds -- baths3,000 sq. ft.8626 Lubao Avenue, Winnetka, CA 91306
MLS# SR26025591Listed by: KELLER WILLIAMS LUXURY

