750 W Main, Winters, CA 95694
Local realty services provided by:Better Homes and Gardens Real Estate Royal & Associates
750 W Main,Winters, CA 95694
$674,000
- 4 Beds
- 3 Baths
- 2,355 sq. ft.
- Single family
- Active
Upcoming open houses
- Sat, Aug 3002:00 pm - 04:00 pm
- Sun, Aug 3102:00 pm - 04:00 pm
Listed by:charles carrion
Office:carrion properties
MLS#:225110018
Source:MFMLS
Price summary
- Price:$674,000
- Price per sq. ft.:$286.2
About this home
Auction**FREE RAFFLE SATURDAY SUNDAY 2-4**3 PRIZES BUCKHORN GIFT CARD, WINE BASKET AND STARBUCKS**Don't miss your chance to own the final brand-new single-story home available in the highly sought-after Heartland Community of Winters! This beautifully designed 4-bedroom, 3-bath home offers 2,355 sq ft' of thoughtfully crafted living space and a 7093 sq ft corner lot. Alley access to the garage with a complete driveway to park your cars, unlike other neighborhoods with no driveway and no parking in the alley! Step onto the charming front porch, perfect for sipping your morning coffee. Inside, the open-concept layout features a custom gourmet kitchen with built-in premium appliances, elegant cabinetry with soft-close doors and drawers, a lazy Susan, and a trash can cabinet drawer, as well as an oversized island perfect for entertaining. The three full baths provide ample convenience, while the spacious primary suite offers a private retreat. Nestled in a picturesque neighborhood and a welcoming community feel, this home provides modern comfort. Two outdoor fully landscaped entertaining spaces with no Mello Roos bonds and no HOA fees! Act fast this is your last chance to own a single-story in this beloved community! 100% paid for Solar is included in the price
Contact an agent
Home facts
- Year built:2025
- Listing ID #:225110018
- Added:8 day(s) ago
- Updated:August 29, 2025 at 10:40 PM
Rooms and interior
- Bedrooms:4
- Total bathrooms:3
- Full bathrooms:3
- Living area:2,355 sq. ft.
Heating and cooling
- Cooling:Ceiling Fan(s), Central
- Heating:Central, Electric, Heat Pump
Structure and exterior
- Roof:Tile
- Year built:2025
- Building area:2,355 sq. ft.
- Lot area:0.16 Acres
Utilities
- Sewer:Public Sewer
Finances and disclosures
- Price:$674,000
- Price per sq. ft.:$286.2
New listings near 750 W Main
- New
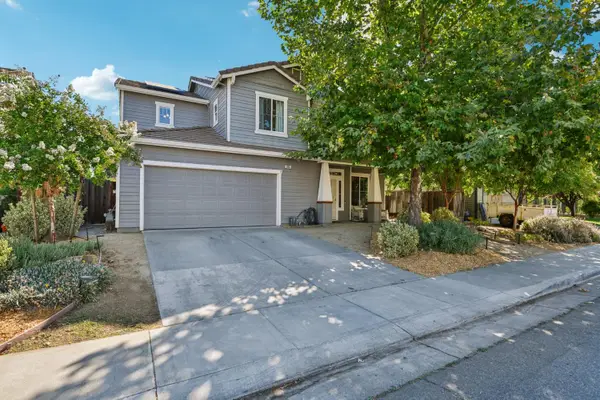 $695,000Active4 beds 3 baths2,231 sq. ft.
$695,000Active4 beds 3 baths2,231 sq. ft.623 Ivy Loop, Winters, CA 95694
MLS# 225111929Listed by: REALTY WORLD - CAMELOT WINTERS, INC.  $649,000Active35.75 Acres
$649,000Active35.75 Acres0 Russell Blvd, Winters, CA 95694
MLS# 225098909Listed by: CARRION PROPERTIES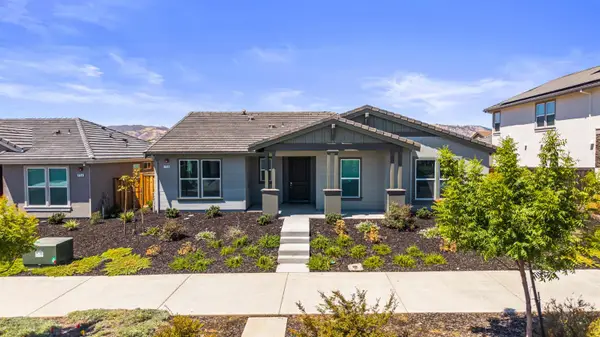 $720,000Active4 beds 3 baths2,195 sq. ft.
$720,000Active4 beds 3 baths2,195 sq. ft.758 W Main Street, Winters, CA 95694
MLS# 225102734Listed by: CALIFORNIA REALTY PARTNERS $1,880,000Active2 beds 1 baths1,200 sq. ft.
$1,880,000Active2 beds 1 baths1,200 sq. ft.27643 County Road 88, Winters, CA 95694
MLS# 225103276Listed by: KW ADVISORS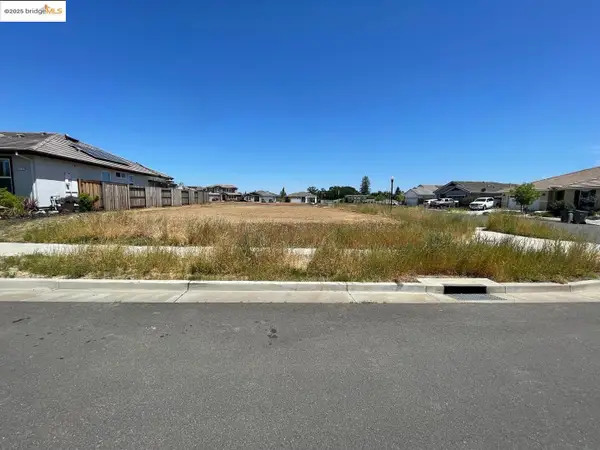 $220,000Active0.16 Acres
$220,000Active0.16 Acres771 Graf WAY, WINTERS, CA 95694
MLS# 41105274Listed by: HOMECOIN.COM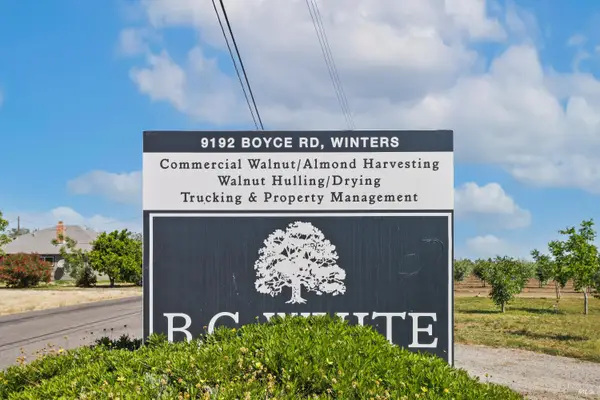 $2,999,999Active3 beds 2 baths1,850 sq. ft.
$2,999,999Active3 beds 2 baths1,850 sq. ft.9192 Boyce Road, Winters, CA 95694
MLS# 325064271Listed by: RE/MAX GOLD DAVIS $539,000Pending3 beds 2 baths1,217 sq. ft.
$539,000Pending3 beds 2 baths1,217 sq. ft.204 Emery Street, Winters, CA 95694
MLS# 225081095Listed by: REALTY WORLD - CAMELOT WINTERS, INC.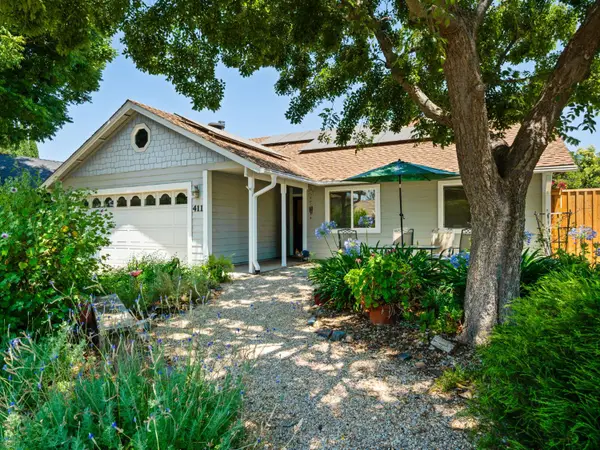 $565,000Active4 beds 2 baths1,459 sq. ft.
$565,000Active4 beds 2 baths1,459 sq. ft.411 Dry Creek Lane, Winters, CA 95694
MLS# 225087360Listed by: RE/MAX GOLD FIRST STREET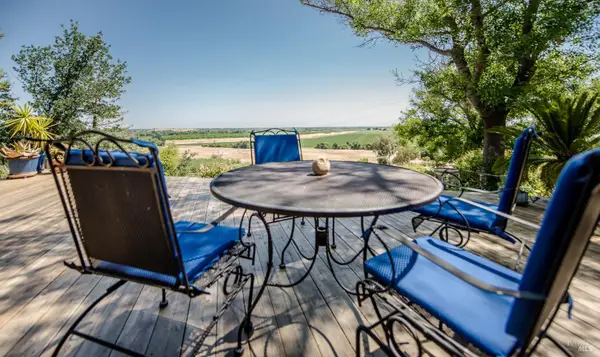 $1,150,000Active3 beds 2 baths1,832 sq. ft.
$1,150,000Active3 beds 2 baths1,832 sq. ft.8621 Olive School Lane, Winters, CA 95694
MLS# 325049746Listed by: REALTY WORLD - CAMELOT WINTERS, INC.
