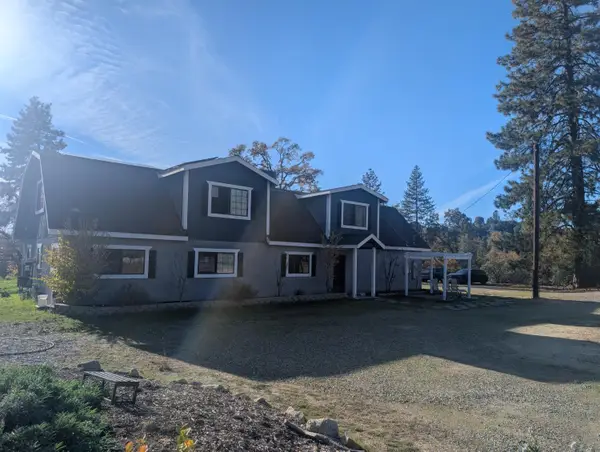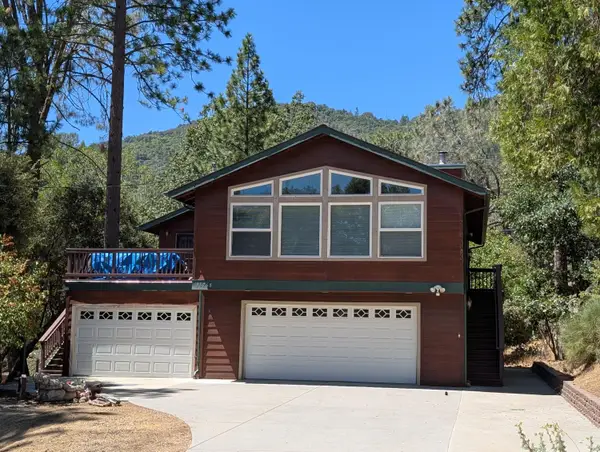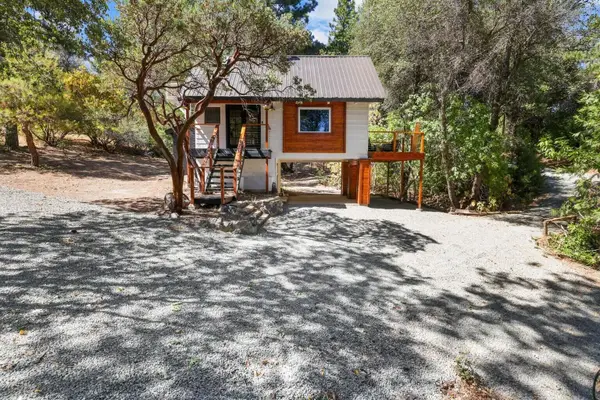35853 Sierra Linda Drive, Wishon, CA 93669
Local realty services provided by:Better Homes and Gardens Real Estate Clarity
35853 Sierra Linda Drive,Wishon, CA 93669
$307,000
- 2 Beds
- 1 Baths
- 1,004 sq. ft.
- Single family
- Active
Listed by: kara shearer559-642-3610
Office: century 21 ditton realty
MLS#:FR25155526
Source:CAREIL
Price summary
- Price:$307,000
- Price per sq. ft.:$305.78
About this home
*GASP* Would you look at those views! Incredible unobstructed views of Peckinpah Ridge and Shuteye peak. Conveniently located just minutes to the Bass Lake boat launch, this home has been beautifully remodeled inside and out. Turn-key ready with newer plumbing, electrical, water heater, leach lines and interior remodel completed in 2021. Experience mountain cabin charm with all of the modern amenities one could desire. Enter to find laminate flooring throughout with vaulted open beam ceilings. In the kitchen you'll find updated butcher block counters and newer appliances. Two bedrooms, one upgraded bathroom and plenty of outdoor deck space ensures you have the space for entertaining or relaxing with the family. The uncovered upper and lower covered back decks, perfectly frame the breathtaking views while the front covered patio is a great space for summer BBQ's. A stackable washer/dryer are conveniently located on the main level. Two storage sheds are available for storing your lake toys. Some furnishings may be negotiable outside of escrow. Schedule a showing today and start experiencing modern mountain living!
Contact an agent
Home facts
- Year built:1954
- Listing ID #:FR25155526
- Added:170 day(s) ago
- Updated:December 21, 2025 at 05:28 PM
Rooms and interior
- Bedrooms:2
- Total bathrooms:1
- Full bathrooms:1
- Living area:1,004 sq. ft.
Heating and cooling
- Cooling:Central Forced Air - Electric, Window/Wall Unit
- Heating:Stove - Pellet
Structure and exterior
- Roof:Composition
- Year built:1954
- Building area:1,004 sq. ft.
- Lot area:0.34 Acres
Utilities
- Water:District - Public
- Sewer:Septic Tank / Pump
Finances and disclosures
- Price:$307,000
- Price per sq. ft.:$305.78
New listings near 35853 Sierra Linda Drive
 $769,900Active4 beds -- baths3,091 sq. ft.
$769,900Active4 beds -- baths3,091 sq. ft.55110 Los Pinos Lane, Wishon, CA 93669
MLS# 640788Listed by: VYLLA HOME, INC. $225,000Active3 beds -- baths1,500 sq. ft.
$225,000Active3 beds -- baths1,500 sq. ft.35995 Sierra Linda Drive, Wishon, CA 93669
MLS# 637690Listed by: CENTURY 21 DITTON REALTY $449,000Active3 beds -- baths1,899 sq. ft.
$449,000Active3 beds -- baths1,899 sq. ft.35768 Sierra Linda Drive, Wishon, CA 93669
MLS# 635656Listed by: BASS LAKE REALTY INC. $349,999Active5 beds -- baths1,582 sq. ft.
$349,999Active5 beds -- baths1,582 sq. ft.55062 Oak Crest Court, Wishon, CA 93669
MLS# 639407Listed by: JASON KERLAN $330,000Pending1 beds -- baths520 sq. ft.
$330,000Pending1 beds -- baths520 sq. ft.35772 Highland Drive W, Wishon, CA 93669
MLS# 600832Listed by: CENTURY 21 JORDAN-LINK & COMPANY
