10638 Pine Drive, Wofford Heights, CA 93285
Local realty services provided by:Better Homes and Gardens Real Estate Royal & Associates
10638 Pine Drive,Wofford Heights, CA 93285
$140,000
- 2 Beds
- 1 Baths
- 480 sq. ft.
- Single family
- Active
Listed by: jovani paredes
Office: johnhart real estate
MLS#:CRSR25233275
Source:CAMAXMLS
Price summary
- Price:$140,000
- Price per sq. ft.:$291.67
About this home
Tucked away in the scenic beauty of Wofford Heights, this fully upgraded 2-bedroom, 1-bath home offers the perfect mix of modern convenience and rustic charm. With 480 square feet of intelligently designed space, this all-electric home has been thoughtfully updated from top to bottom-ideal as a full-time residence, weekend retreat, or investment opportunity. Recent improvements include a brand-new roof, upgraded insulation, and recessed lighting throughout. The second floor deck offers a peaceful outdoor setting surrounded by nature. Inside, enjoy a fresh feel of new flooring, and upgraded kitchen, and sleek finishes that maximize both style and function. The home also features a new electric water heater, washer/dryer, and stove-all ready to support a low maintenance lifestyle. Whether you're looking for a getaway near Lake Isabella or a modern tiny home with major upgrades, this turn-key property delivers comfort, efficiency, and character in a truly peaceful setting.
Contact an agent
Home facts
- Year built:1942
- Listing ID #:CRSR25233275
- Added:244 day(s) ago
- Updated:November 26, 2025 at 02:41 PM
Rooms and interior
- Bedrooms:2
- Total bathrooms:1
- Full bathrooms:1
- Living area:480 sq. ft.
Heating and cooling
- Cooling:Central Air
- Heating:Central
Structure and exterior
- Year built:1942
- Building area:480 sq. ft.
- Lot area:0.11 Acres
Utilities
- Water:Private
Finances and disclosures
- Price:$140,000
- Price per sq. ft.:$291.67
New listings near 10638 Pine Drive
- New
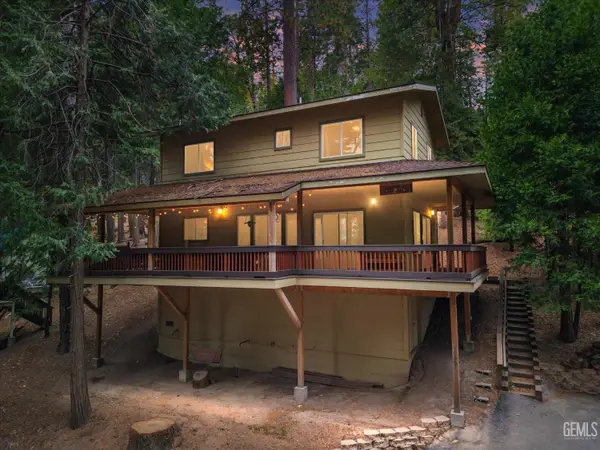 $334,900Active4 beds 2 baths1,444 sq. ft.
$334,900Active4 beds 2 baths1,444 sq. ft.10667 CONIFER LANE, Wofford Heights, CA 93285
MLS# 202512996Listed by: KELLER WILLIAMS REALTY KERN - New
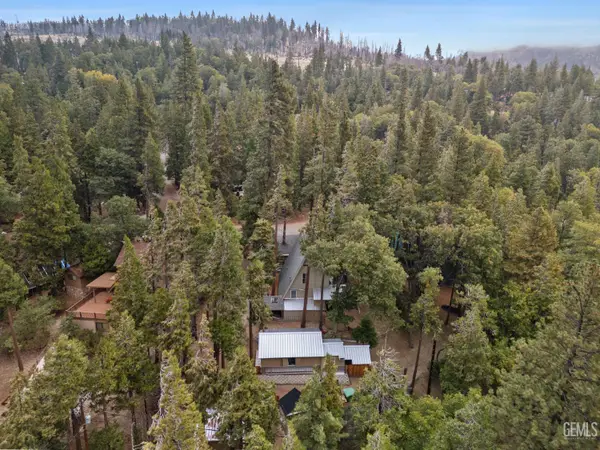 $19,000Active0.17 Acres
$19,000Active0.17 Acres0 HOLLY DRIVE, Wofford Heights, CA 93285
MLS# 202512984Listed by: BRIAN FRANZ REALTY - New
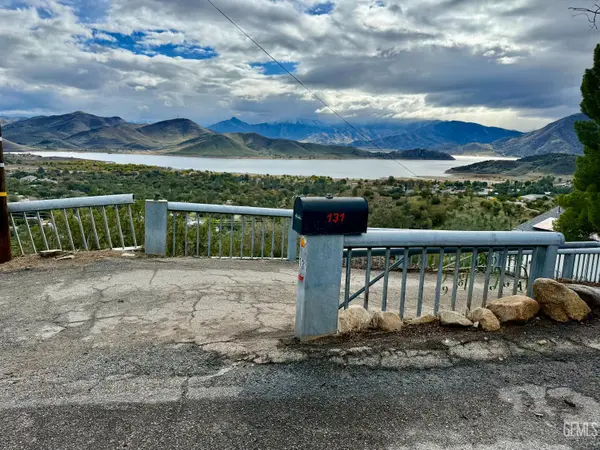 $180,000Active4 beds 2 baths
$180,000Active4 beds 2 baths131 LAKEAIR, Wofford Heights, CA 93285
MLS# 202512968Listed by: WINANS & ASSOCIATES - New
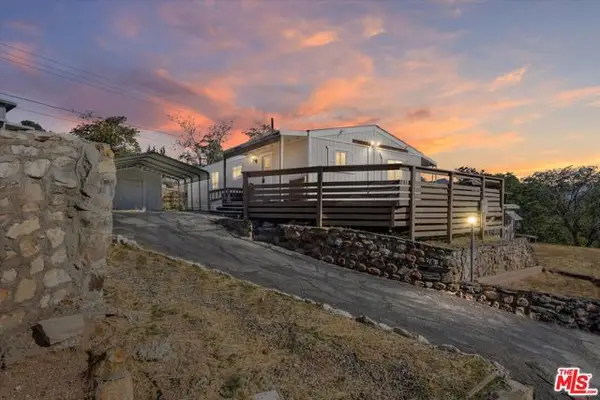 $169,000Active3 beds 2 baths1,200 sq. ft.
$169,000Active3 beds 2 baths1,200 sq. ft.216 Starlite Lane, Wofford Heights, CA 93285
MLS# CL25620847Listed by: EXP REALTY OF GREATER LOS ANGELES - New
 $299,900Active3 beds 2 baths1,440 sq. ft.
$299,900Active3 beds 2 baths1,440 sq. ft.10511 HOLLY DRIVE, Wofford Heights, CA 93285
MLS# 202512761Listed by: BRIAN FRANZ REALTY 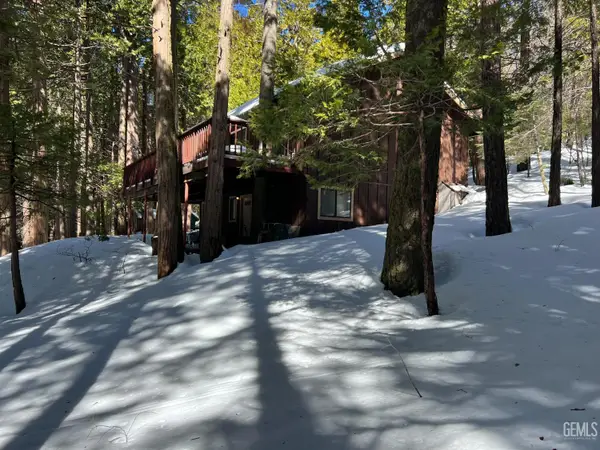 $329,000Active2 beds 2 baths1,440 sq. ft.
$329,000Active2 beds 2 baths1,440 sq. ft.1724 ALTA SIERRA ROAD, Wofford Heights, CA 93285
MLS# 202512711Listed by: CENTURY 21 JORDAN-LINK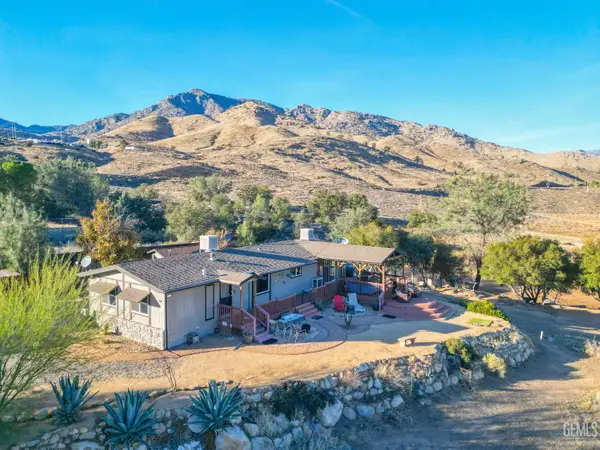 $369,000Pending3 beds 2 baths1,440 sq. ft.
$369,000Pending3 beds 2 baths1,440 sq. ft.115 MACS LANDING ROAD, Wofford Heights, CA 93285
MLS# 202512545Listed by: MIRAMAR INTERNATIONAL CALLOWAY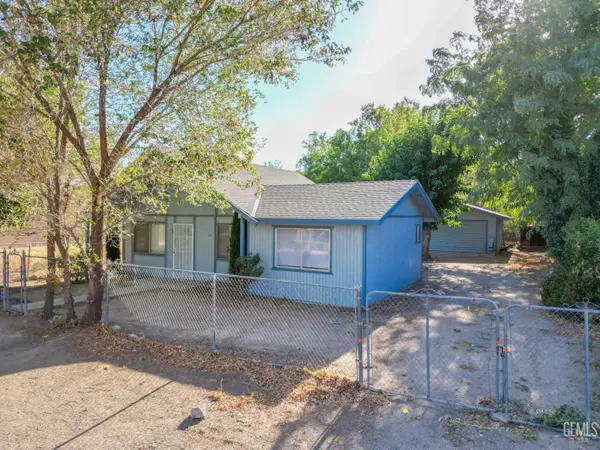 $189,000Active3 beds 1 baths1,352 sq. ft.
$189,000Active3 beds 1 baths1,352 sq. ft.102 PARKWAY, Wofford Heights, CA 93285
MLS# 202512543Listed by: MIRAMAR INTERNATIONAL CALLOWAY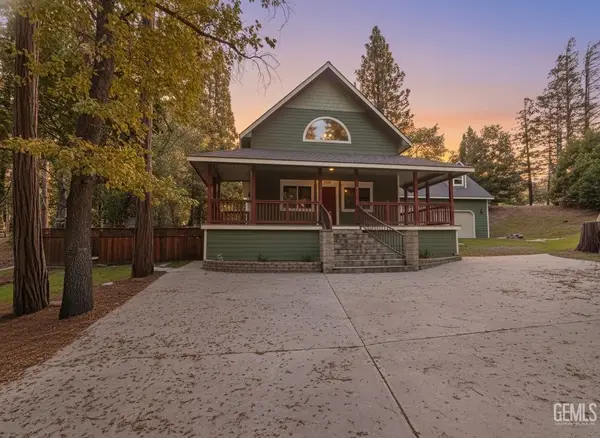 $379,900Active3 beds 2 baths2,088 sq. ft.
$379,900Active3 beds 2 baths2,088 sq. ft.1400 PINECONE COURT, Wofford Heights, CA 93285
MLS# 202512242Listed by: COLDWELL BANKER PREFERRED, REALTORS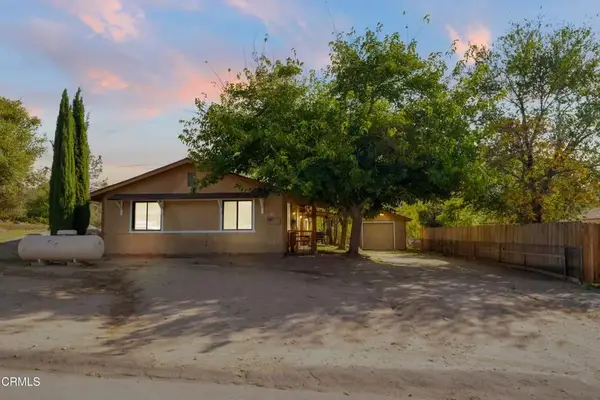 $199,900Active4 beds 2 baths
$199,900Active4 beds 2 baths41 Lakeview Drive, Wofford Heights, CA 93285
MLS# V1-33108Listed by: EXP REALTY OF CALIFORNIA INC
