10901 Ponderosa Drive, Wofford Heights, CA 93285
Local realty services provided by:Better Homes and Gardens Real Estate Everything Real Estate
10901 Ponderosa Drive,Wofford Heights, CA 93285
$255,000
- 2 Beds
- 1 Baths
- 924 sq. ft.
- Single family
- Active
Listed by: danny montoya
Office: keller williams pacific estate
MLS#:PW25167171
Source:CRMLS
Price summary
- Price:$255,000
- Price per sq. ft.:$275.97
About this home
Welcome to Little Sequoia. A beautiful cabin nestled amongst the pine trees of the Sequoia National Forest in Wofford Heights at approximately 5,500ft elevation. Enter to a tastefully furnished open living space lined with pine tongue & groove walls, oak hardwood floors, ceiling fan & wood burning fireplace. Breakfast nook, kitchen w/ a vintage oven, washer/dryer & all your cookware essentials. Bathroom has stand up shower lined w/ embossed mid century tile by Pomona. Upstairs to the loft style bedroom w/ pine tongue groove ceilings & plenty of closet space. Cozy second bedroom w/ a king size bed, ceiling fan & ample closet space. Exit to the patio w/ a plethora of space to enjoy your mountainous view & BBQ. Detached garage & screen enclosed utility space to chop your wood for your fire. 7 miles down to Lake Isabella. 11 miles to Kernville for culture & hospitality, Ewings, Kern River Brewing Co, Big Blue Diner, Sportsman’s Inn & McNally’s Outpost are just a few of many to mention. Venture further & find your private swim hole on the historic Kern River. An excellent opportunity to take over a well embraced short term rental business with wonderful reviews and/or have your own private tranquil getaway. Fully furnished ready for your mountainous retreat in Alta Sierra.
Contact an agent
Home facts
- Year built:1965
- Listing ID #:PW25167171
- Added:211 day(s) ago
- Updated:February 21, 2026 at 02:20 PM
Rooms and interior
- Bedrooms:2
- Total bathrooms:1
- Full bathrooms:1
- Living area:924 sq. ft.
Heating and cooling
- Heating:Electric
Structure and exterior
- Year built:1965
- Building area:924 sq. ft.
- Lot area:0.25 Acres
Utilities
- Water:Public
- Sewer:Septic Tank
Finances and disclosures
- Price:$255,000
- Price per sq. ft.:$275.97
New listings near 10901 Ponderosa Drive
- New
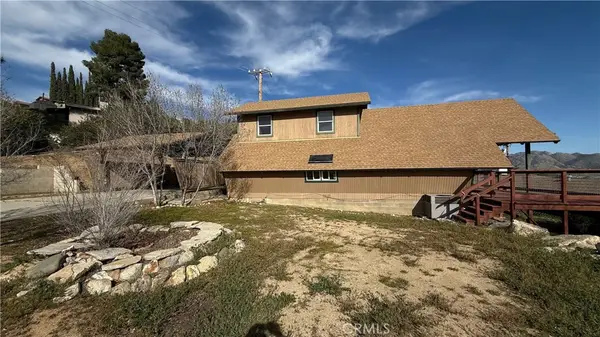 $309,000Active3 beds 2 baths1,344 sq. ft.
$309,000Active3 beds 2 baths1,344 sq. ft.732 Sierra Vista, Wofford Heights, CA 93285
MLS# NS26036916Listed by: KELLER WILLIAMS REALTY KERN - New
 $325,000Active3 beds 2 baths1,444 sq. ft.
$325,000Active3 beds 2 baths1,444 sq. ft.10667 Conifer, Wofford Heights, CA 93285
MLS# NS26032988Listed by: KELLER WILLIAMS REALTY KERN 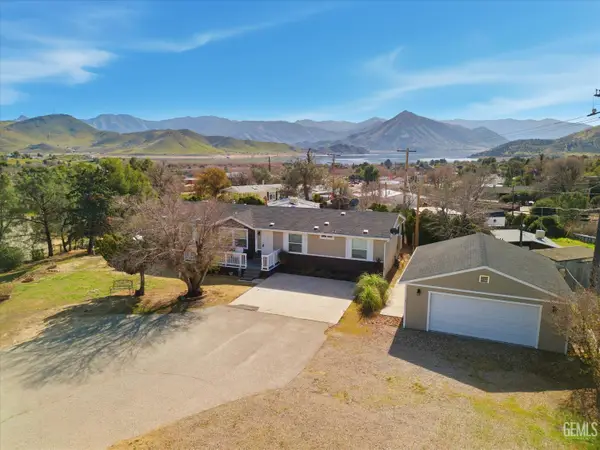 $309,000Active3 beds 2 baths1,760 sq. ft.
$309,000Active3 beds 2 baths1,760 sq. ft.155 SYCAMORE DRIVE, Wofford Heights, CA 93285
MLS# 202601280Listed by: MIRAMAR INTERNATIONAL CALLOWAY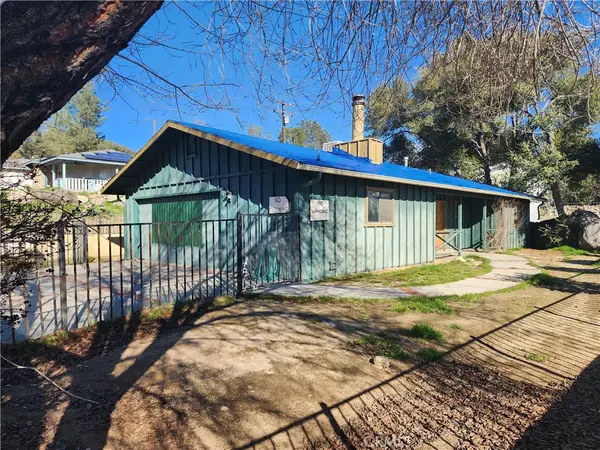 $115,000Active2 beds 2 baths1,144 sq. ft.
$115,000Active2 beds 2 baths1,144 sq. ft.108 Cypress, Wofford Heights, CA 93285
MLS# PI26000534Listed by: OUTLAND AND ASSOCIATES REAL ESTATE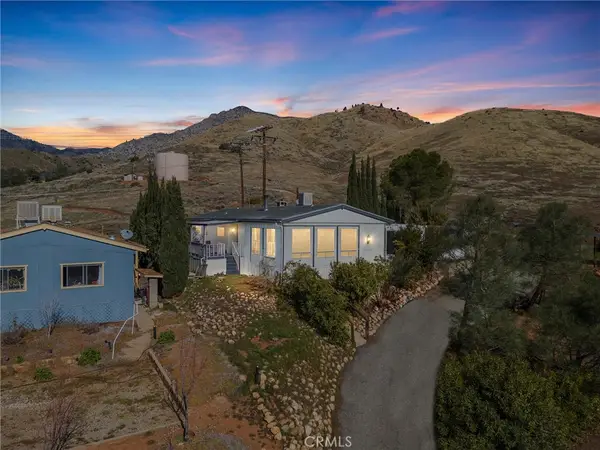 $199,500Active3 beds 2 baths1,440 sq. ft.
$199,500Active3 beds 2 baths1,440 sq. ft.117 Mac Hill, Wofford Heights, CA 93285
MLS# NS26015253Listed by: CENTURY 21 JORDAN-LINK & COMPANY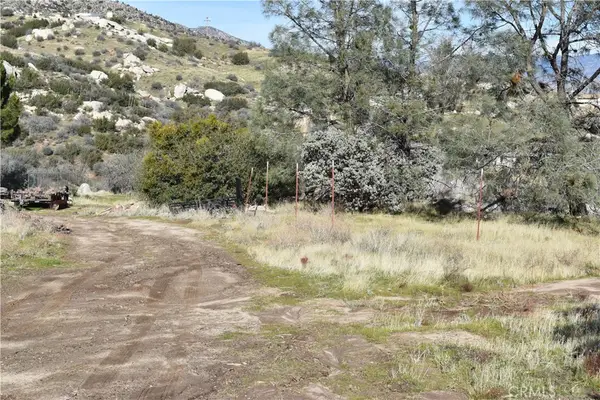 $20,000Active1.06 Acres
$20,000Active1.06 Acres0 O Street, Wofford Heights, CA 93285
MLS# IV26017651Listed by: COLDWELL BANKER LEADERS $199,500Active3 beds 2 baths1,344 sq. ft.
$199,500Active3 beds 2 baths1,344 sq. ft.117 MAC HILL DRIVE, Wofford Heights, CA 93285
MLS# 202600779Listed by: CENTURY 21 JORDAN-LINK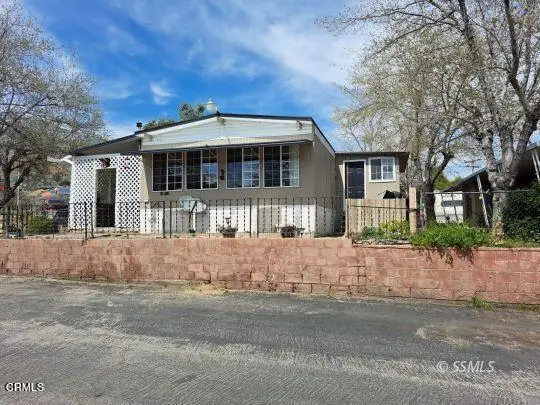 $42,000Active2 beds 2 baths1,000 sq. ft.
$42,000Active2 beds 2 baths1,000 sq. ft.35 E Evans Road #56, Wofford Heights, CA 93285
MLS# V1-33890Listed by: COLDWELL BANKER A HARTWIG CO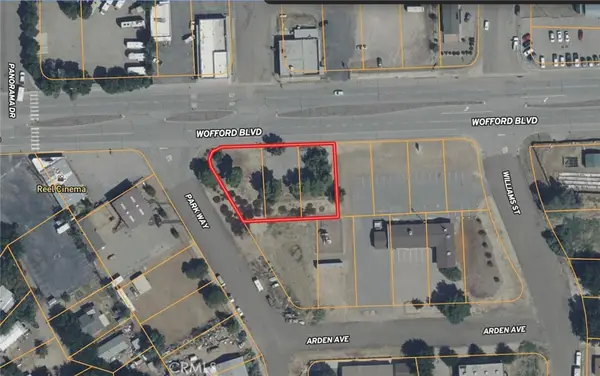 $61,999Active0.45 Acres
$61,999Active0.45 Acres6764 Wofford Boulevard, Wofford Heights, CA 93285
MLS# AR25279863Listed by: PLATLABS, INC.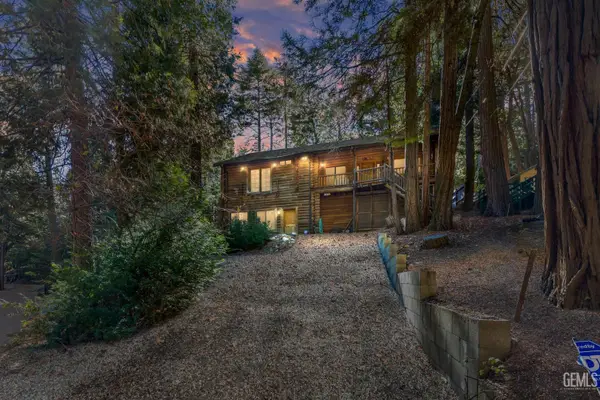 $249,000Active3 beds 2 baths1,464 sq. ft.
$249,000Active3 beds 2 baths1,464 sq. ft.8717 OLD STATE ROAD, Wofford Heights, CA 93285
MLS# 202513566Listed by: BRIAN FRANZ REALTY

