121 ELM COURT, Wofford Heights, CA 93285
Local realty services provided by:Better Homes and Gardens Real Estate Property Shoppe
121 ELM COURT,Wofford Heights, CA 93285
$145,000
- 2 Beds
- 2 Baths
- 1,152 sq. ft.
- Single family
- Active
Listed by: valerie moses
Office: re/max golden empire
MLS#:202510475
Source:BF
Price summary
- Price:$145,000
- Price per sq. ft.:$125.87
- Monthly HOA dues:$45
About this home
Home with a View. Located in Juniper Highland gated community, this well-maintained home sits on a large lot overlooking Lake Isabella. Spend your mornings watching the sunrise or your evenings enjoying the sunset from the spacious patio. This property features 2 bdrm/2bath floorplan, along with a living room, dining room, & a corner space suitable for an office desk with newer flooring throughout. For cooler days, a newly installed pellet stove warms nearly the entire home. The kitchen comes equipped with a cooktop, built-in oven, dishwasher, & refrigerator. The laundry area includes a washer & dryer. Each room has generously sized closet & storage. The exterior features a low-maintenance yard with a stone wall and gravel driveway. There is ample parking, both under the carport and out front. It has a newer Trane A/C unit and a composition roof. The fenced yard is ideal for pets & privacy.This private, gated community offers a peaceful setting. Come tour & make this your home.
Contact an agent
Home facts
- Year built:1973
- Listing ID #:202510475
- Added:74 day(s) ago
- Updated:November 26, 2025 at 03:18 PM
Rooms and interior
- Bedrooms:2
- Total bathrooms:2
- Full bathrooms:2
- Living area:1,152 sq. ft.
Heating and cooling
- Cooling:Central A/C
- Heating:Central
Structure and exterior
- Year built:1973
- Building area:1,152 sq. ft.
- Lot area:0.41 Acres
Schools
- High school:Kern Valley
- Middle school:Wallace, W. W.
- Elementary school:Kernville
Finances and disclosures
- Price:$145,000
- Price per sq. ft.:$125.87
New listings near 121 ELM COURT
- New
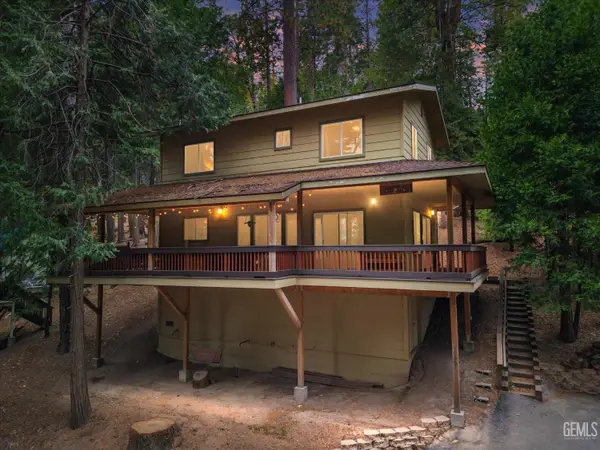 $334,900Active4 beds 2 baths1,444 sq. ft.
$334,900Active4 beds 2 baths1,444 sq. ft.10667 CONIFER LANE, Wofford Heights, CA 93285
MLS# 202512996Listed by: KELLER WILLIAMS REALTY KERN - New
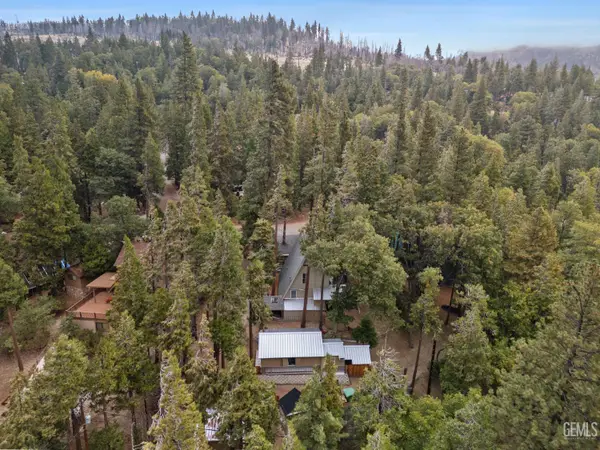 $19,000Active0.17 Acres
$19,000Active0.17 Acres0 HOLLY DRIVE, Wofford Heights, CA 93285
MLS# 202512984Listed by: BRIAN FRANZ REALTY - New
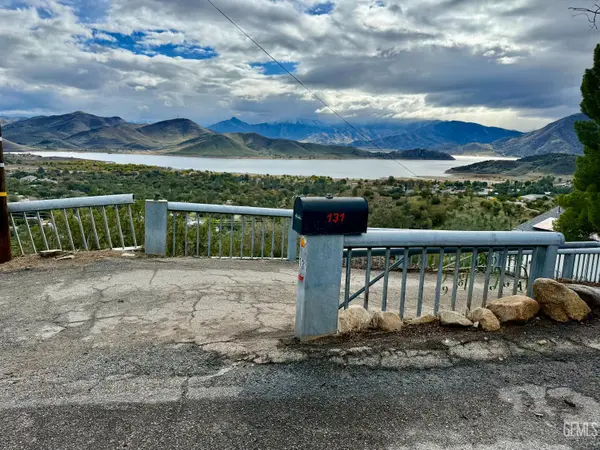 $180,000Active4 beds 2 baths
$180,000Active4 beds 2 baths131 LAKEAIR, Wofford Heights, CA 93285
MLS# 202512968Listed by: WINANS & ASSOCIATES - New
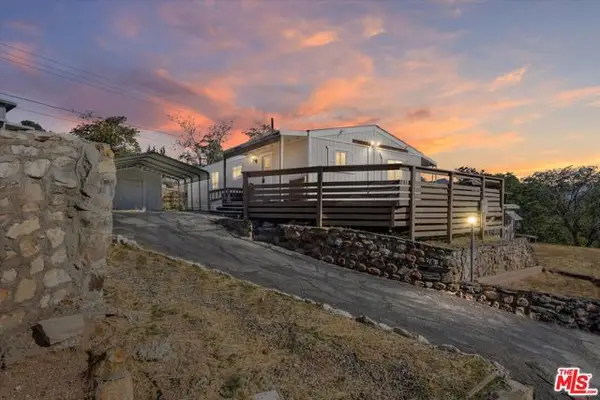 $169,000Active3 beds 2 baths1,200 sq. ft.
$169,000Active3 beds 2 baths1,200 sq. ft.216 Starlite Lane, Wofford Heights, CA 93285
MLS# CL25620847Listed by: EXP REALTY OF GREATER LOS ANGELES - New
 $299,900Active3 beds 2 baths1,440 sq. ft.
$299,900Active3 beds 2 baths1,440 sq. ft.10511 HOLLY DRIVE, Wofford Heights, CA 93285
MLS# 202512761Listed by: BRIAN FRANZ REALTY 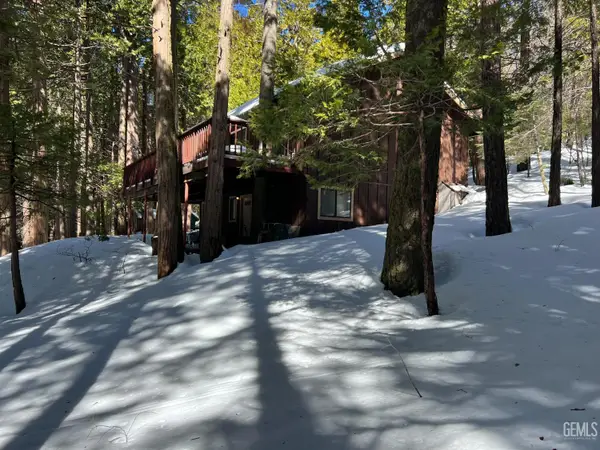 $329,000Active2 beds 2 baths1,440 sq. ft.
$329,000Active2 beds 2 baths1,440 sq. ft.1724 ALTA SIERRA ROAD, Wofford Heights, CA 93285
MLS# 202512711Listed by: CENTURY 21 JORDAN-LINK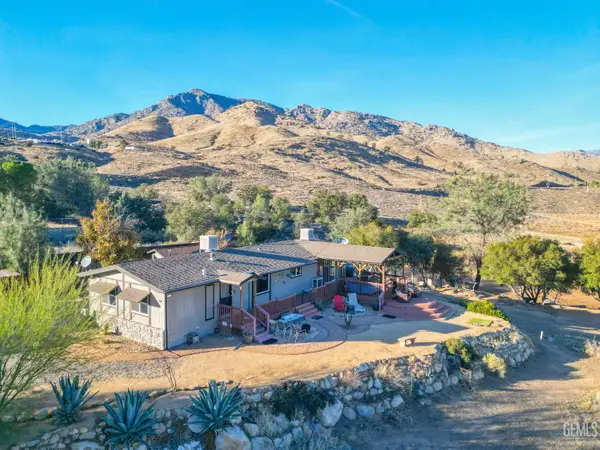 $369,000Pending3 beds 2 baths1,440 sq. ft.
$369,000Pending3 beds 2 baths1,440 sq. ft.115 MACS LANDING ROAD, Wofford Heights, CA 93285
MLS# 202512545Listed by: MIRAMAR INTERNATIONAL CALLOWAY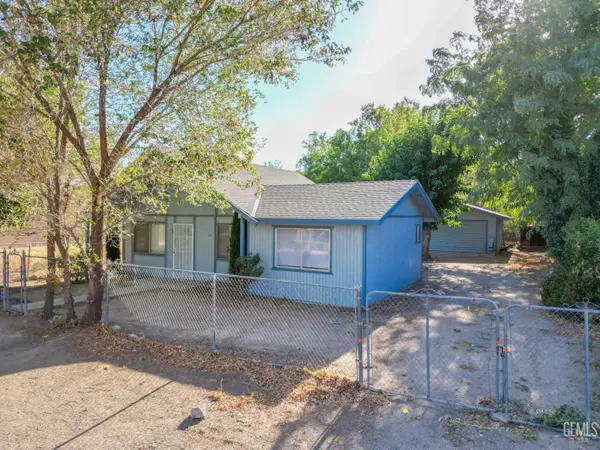 $189,000Active3 beds 1 baths1,352 sq. ft.
$189,000Active3 beds 1 baths1,352 sq. ft.102 PARKWAY, Wofford Heights, CA 93285
MLS# 202512543Listed by: MIRAMAR INTERNATIONAL CALLOWAY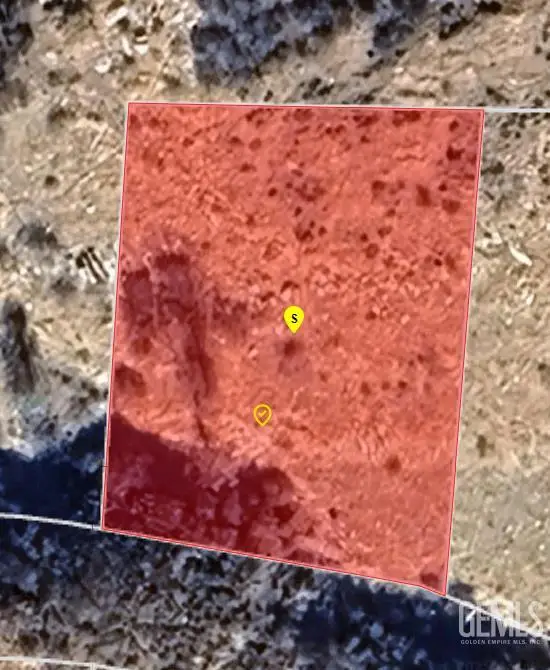 $28,000Active0.58 Acres
$28,000Active0.58 Acres0 0, Wofford Heights, CA 93285
MLS# 202512306Listed by: RYAN DOBBS REALTY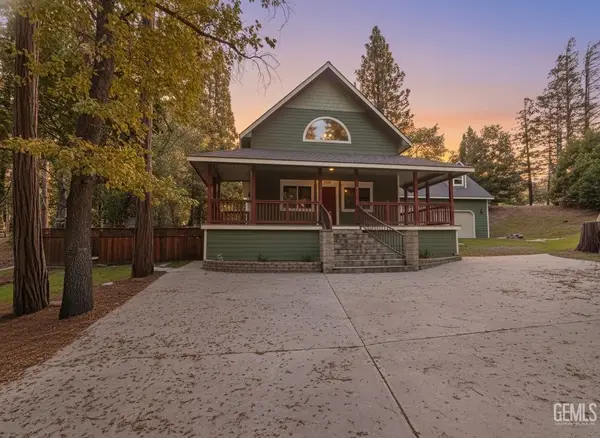 $379,900Active3 beds 2 baths2,088 sq. ft.
$379,900Active3 beds 2 baths2,088 sq. ft.1400 PINECONE COURT, Wofford Heights, CA 93285
MLS# 202512242Listed by: COLDWELL BANKER PREFERRED, REALTORS
