401 OAKWOOD DRIVE, Wofford Heights, CA 93285
Local realty services provided by:Better Homes and Gardens Real Estate Property Shoppe
Listed by: khaula luna kassas
Office: infinity real estate services
MLS#:202511294
Source:BF
Price summary
- Price:$299,900
- Price per sq. ft.:$164.87
- Monthly HOA dues:$650
About this home
Located in the gated community of Juniper Highlands in Wofford Heights, this property offers panoramic lake and mountain views in the Kern River Valley. Set on 1.6 acres, the home features a spacious living room with fireplace, 2 bedrooms, 2 bathrooms, a mudroom, hardwood floors, and a kitchen with dining area. Recent upgrades include fresh interior paint, new light fixtures, new toilets, and multiple repairs, making it truly move-in ready. Despite these improvements, the property is now offered at a substantially reduced price. Additional amenities include a 2-car garage, covered carport, workshop, and storage shedboth on permanent foundations with potential for conversion into a mother-in-law unit or ADU. A covered porch/patio completes the picture, offering privacy and stunning natural surroundings.
Contact an agent
Home facts
- Year built:1984
- Listing ID #:202511294
- Added:43 day(s) ago
- Updated:November 16, 2025 at 08:15 AM
Rooms and interior
- Bedrooms:2
- Total bathrooms:2
- Full bathrooms:2
- Living area:1,819 sq. ft.
Heating and cooling
- Cooling:Evaporative
- Heating:Floor/Wall Unit, Wood Burning Stove
Structure and exterior
- Year built:1984
- Building area:1,819 sq. ft.
- Lot area:1.46 Acres
Schools
- High school:Kern Valley
- Middle school:Wallace, W. W.
- Elementary school:Kernville
Finances and disclosures
- Price:$299,900
- Price per sq. ft.:$164.87
New listings near 401 OAKWOOD DRIVE
- New
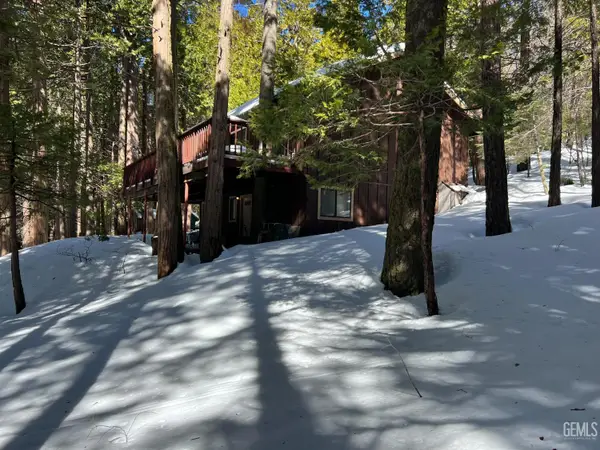 $329,000Active2 beds 2 baths1,440 sq. ft.
$329,000Active2 beds 2 baths1,440 sq. ft.1724 ALTA SIERRA ROAD, Wofford Heights, CA 93285
MLS# 202512711Listed by: CENTURY 21 JORDAN-LINK - New
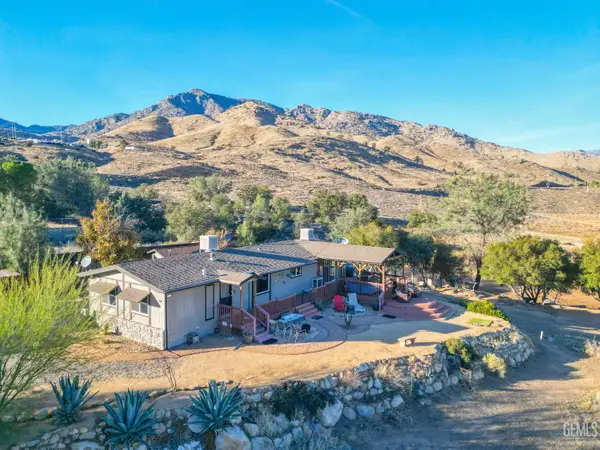 $369,000Active3 beds 2 baths1,440 sq. ft.
$369,000Active3 beds 2 baths1,440 sq. ft.115 MACS LANDING ROAD, Wofford Heights, CA 93285
MLS# 202512545Listed by: MIRAMAR INTERNATIONAL CALLOWAY - New
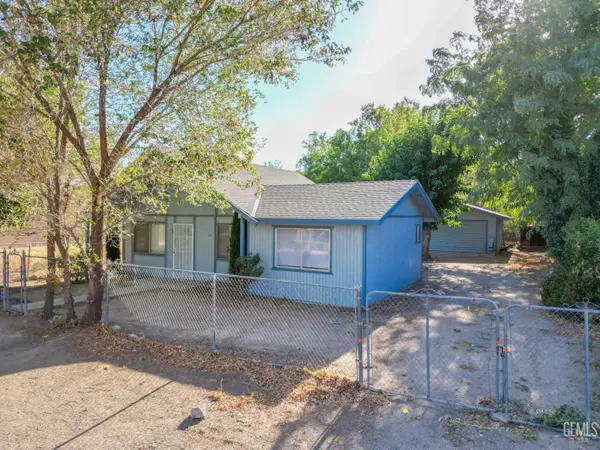 $189,000Active3 beds 1 baths1,352 sq. ft.
$189,000Active3 beds 1 baths1,352 sq. ft.102 PARKWAY, Wofford Heights, CA 93285
MLS# 202512543Listed by: MIRAMAR INTERNATIONAL CALLOWAY 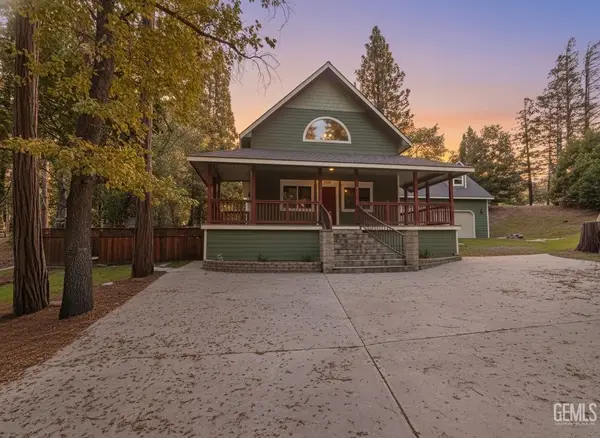 $379,900Active3 beds 2 baths2,088 sq. ft.
$379,900Active3 beds 2 baths2,088 sq. ft.1400 PINECONE COURT, Wofford Heights, CA 93285
MLS# 202512242Listed by: COLDWELL BANKER PREFERRED, REALTORS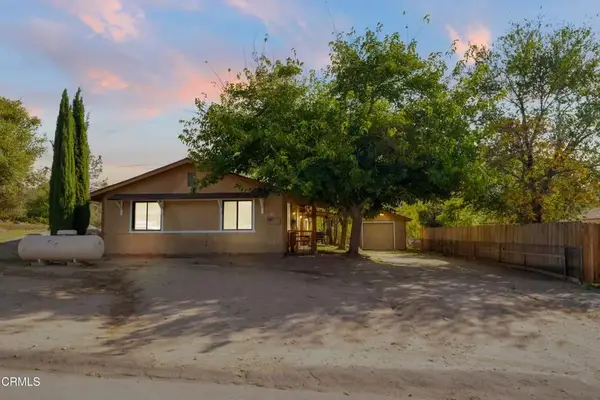 $199,900Active4 beds 2 baths
$199,900Active4 beds 2 baths41 Lakeview Drive, Wofford Heights, CA 93285
MLS# V1-33108Listed by: EXP REALTY OF CALIFORNIA INC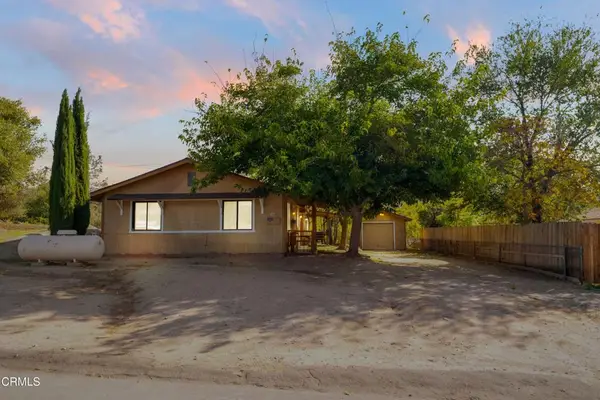 $199,900Active-- beds -- baths1,440 sq. ft.
$199,900Active-- beds -- baths1,440 sq. ft.41 Lakeview Drive, Wofford Heights, CA 93285
MLS# V1-33108Listed by: EXP REALTY OF CALIFORNIA INC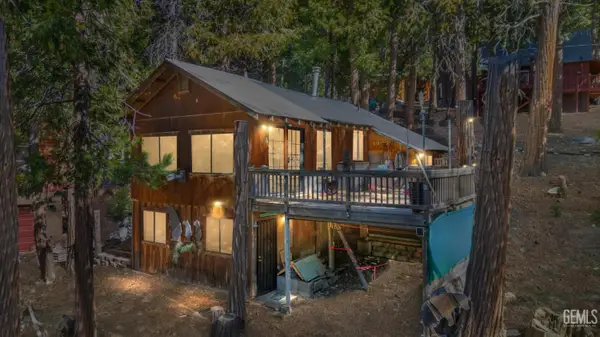 $109,900Pending2 beds 1 baths851 sq. ft.
$109,900Pending2 beds 1 baths851 sq. ft.10920 ELM DRIVE, Wofford Heights, CA 93285
MLS# 202512037Listed by: BRIAN FRANZ REALTY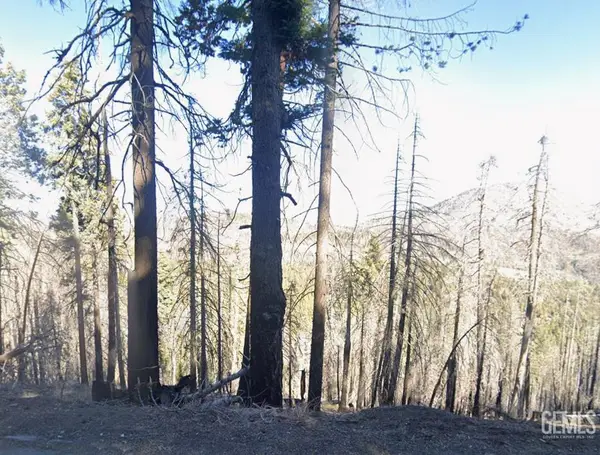 $13,500Active0.12 Acres
$13,500Active0.12 Acres0 HOLLY DRIVE, Wofford Heights, CA 93285
MLS# 202511970Listed by: CENTRAL VALLEY PROPERTY ADVISORS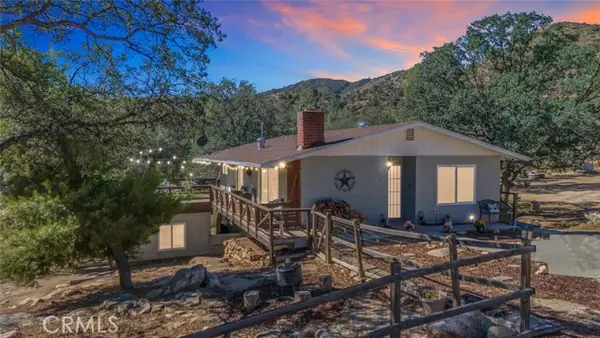 $349,999Active4 beds 2 baths1,781 sq. ft.
$349,999Active4 beds 2 baths1,781 sq. ft.245 Mountain Shadow, Wofford Heights, CA 93285
MLS# CRPI25244239Listed by: WATSON REALTY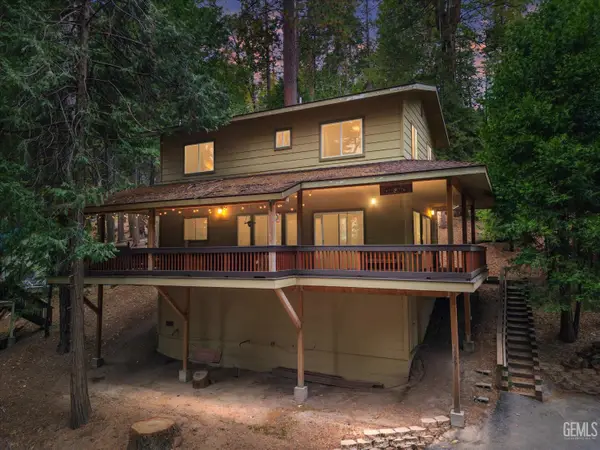 $345,000Active4 beds 2 baths1,444 sq. ft.
$345,000Active4 beds 2 baths1,444 sq. ft.10667 CONIFER LANE, Wofford Heights, CA 93285
MLS# 202511652Listed by: KELLER WILLIAMS REALTY KERN
