19591 Meadow View Drive, Woodbridge, CA 95258
Local realty services provided by:Better Homes and Gardens Real Estate Integrity Real Estate

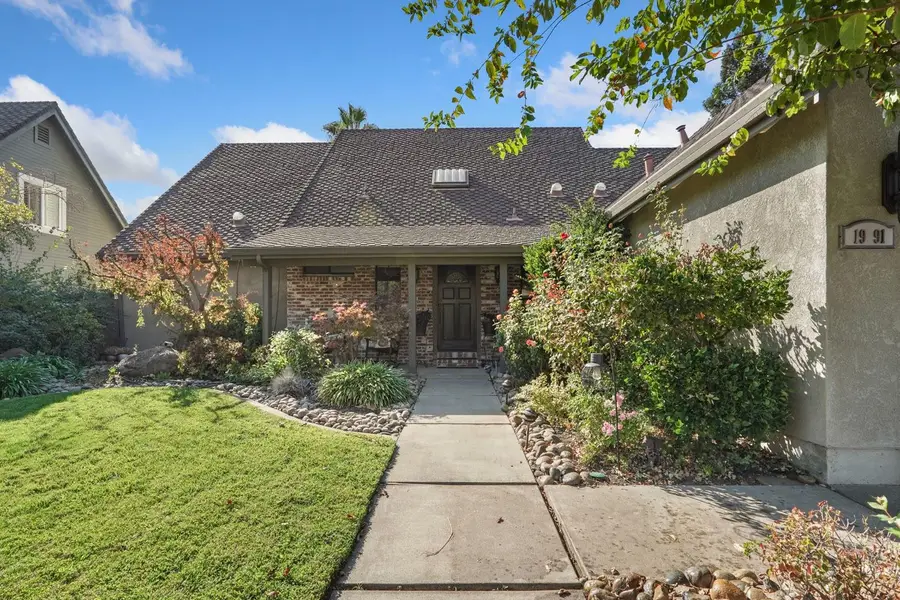
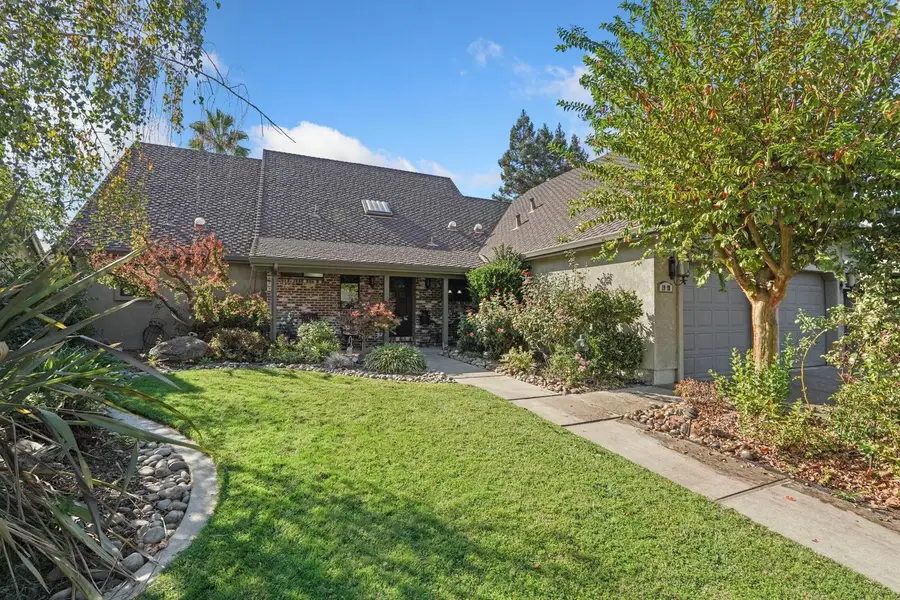
19591 Meadow View Drive,Woodbridge, CA 95258
$790,000
- 5 Beds
- 3 Baths
- 3,400 sq. ft.
- Single family
- Pending
Listed by:christine phelps
Office:schaffer & company, realtors
MLS#:224109739
Source:MFMLS
Price summary
- Price:$790,000
- Price per sq. ft.:$232.35
About this home
FABULOUS FIVE bedroom home in the heart of the serene, family-friendly neighborhood of River Meadows. Downstairs boasts a centrally located kitchen with electric cooktop and grill on the island, 2 ovens, microwave/convection oven, 2 dishwasher drawers, large breakfast bar, tube skylights and tons of cabinets and counter space. Living and family rooms both have access to the fun-filled backyard boasting a sports pool, pagoda, 2 covered patios and grassy area. Laundry room has both gas and electric hook-ups, sink, cabinets and laundry chute. Also located downstairs is the Primary Suite with walk-in closet and access to backyard. Primary Bath boasts double sinks, shower stall and second closet. Second bedroom and full bath are right down the hall. Upstairs you'll find 3 more bedrooms, a full bath, attic entrance and large theater/game room with ample storage in the cabinets and under the window seats. Additional highlights include 3 car garage, dual paned windows throughout, new carpet, newer roof & HVAC and central vac. Welcome to your new estate. Roof, Home, Pest and pool inspections are available on request.
Contact an agent
Home facts
- Year built:1985
- Listing Id #:224109739
- Added:317 day(s) ago
- Updated:August 16, 2025 at 10:08 AM
Rooms and interior
- Bedrooms:5
- Total bathrooms:3
- Full bathrooms:3
- Living area:3,400 sq. ft.
Heating and cooling
- Cooling:Ceiling Fan(s), Central, Whole House Fan
- Heating:Central, Fireplace(s)
Structure and exterior
- Roof:Composition Shingle
- Year built:1985
- Building area:3,400 sq. ft.
- Lot area:0.22 Acres
Utilities
- Sewer:Public Sewer
Finances and disclosures
- Price:$790,000
- Price per sq. ft.:$232.35
New listings near 19591 Meadow View Drive
- New
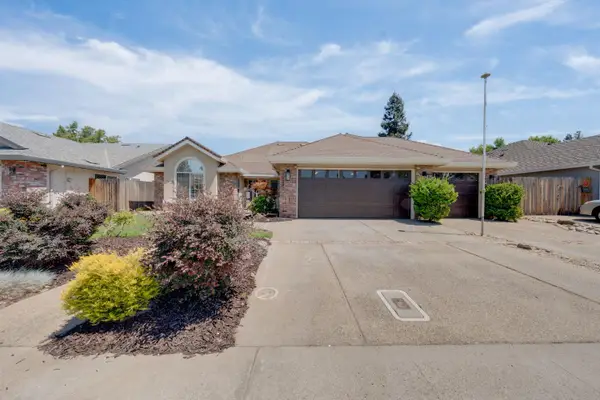 $698,900Active3 beds 2 baths2,029 sq. ft.
$698,900Active3 beds 2 baths2,029 sq. ft.19340 Wilderness Way, Woodbridge, CA 95258
MLS# 225108049Listed by: REDLEAF REALTY  $399,950Pending3 beds 1 baths930 sq. ft.
$399,950Pending3 beds 1 baths930 sq. ft.548 Indiana Street, Woodbridge, CA 95258
MLS# 225098590Listed by: REALTY ONE GROUP ZOOM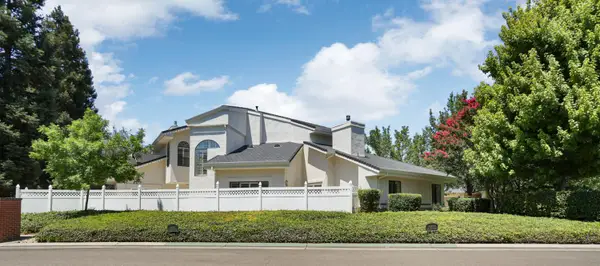 $799,000Active4 beds 3 baths2,927 sq. ft.
$799,000Active4 beds 3 baths2,927 sq. ft.844 Cypress Run, Woodbridge, CA 95258
MLS# 225081166Listed by: BERKSHIRE HATHAWAY HOMESERVICES-DRYSDALE PROPERTIES- Open Sat, 11am to 1pm
 $699,000Active4 beds 3 baths2,555 sq. ft.
$699,000Active4 beds 3 baths2,555 sq. ft.525 Vista Rio Court, Woodbridge, CA 95258
MLS# 225060980Listed by: KELLER WILLIAMS REALTY 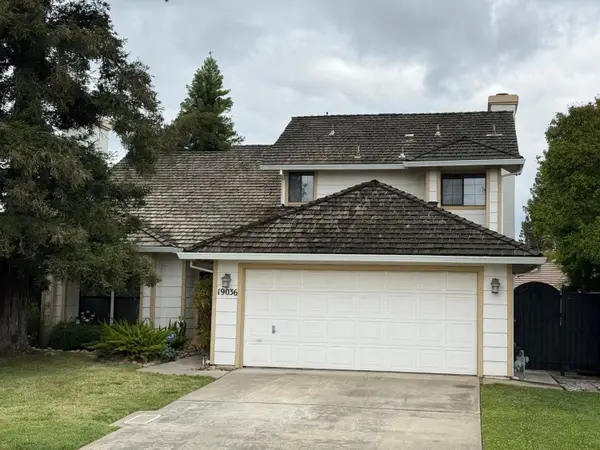 $559,000Active3 beds 3 baths1,717 sq. ft.
$559,000Active3 beds 3 baths1,717 sq. ft.19036 N Augusta Street, Woodbridge, CA 95258
MLS# 225053327Listed by: COLDWELL BANKER REALTY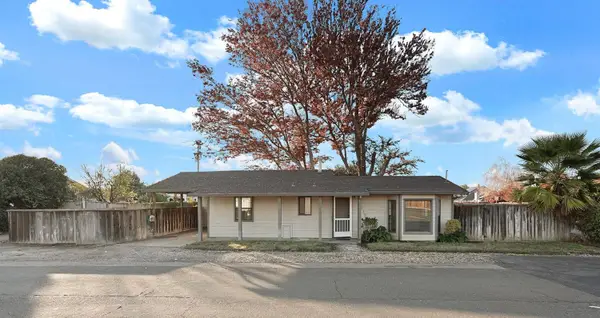 $350,000Pending2 beds 1 baths760 sq. ft.
$350,000Pending2 beds 1 baths760 sq. ft.19215 N Augusta Street, Woodbridge, CA 95258
MLS# 225098237Listed by: RE/MAX GOLD
