20955 De Mina Street, Woodland Hills, CA 91364
Local realty services provided by:Better Homes and Gardens Real Estate Royal & Associates
20955 De Mina Street,Woodland Hills (los Angeles), CA 91364
$1,099,000
- 4 Beds
- 3 Baths
- 1,766 sq. ft.
- Single family
- Active
Listed by:eric delgado
Office:luxury collective
MLS#:CRSR25221308
Source:CAMAXMLS
Price summary
- Price:$1,099,000
- Price per sq. ft.:$622.31
About this home
RUN! to this beautifully updated gem nestled in the heart of Woodland Hills! South of the Boulevard on a quiet street in a charming neighborhood close to everything, with efficiency galore that includes solar panels with $36/month lease payments!, a TESLA charging port, and income potential or extra living space with a gorgeous ADU. The stunning home is bathed in natural light, flows with hardwood floors, and efficiently offers pull-out kitchen shelving, large closets, and extra storage. A combination of high-end updates and classic mid-century roots enhances the home’s charm and coziness. The front brick courtyard is enchanting, and the graceful flow includes a wall of French doors in the living room that open to a spacious backyard with room for play, relaxation, and entertainment. An easy walk to parks, school, and Trader Joe’s, and wonderful neighbors all around. This is a lovely place to call home!
Contact an agent
Home facts
- Year built:1959
- Listing ID #:CRSR25221308
- Added:126 day(s) ago
- Updated:September 29, 2025 at 05:37 AM
Rooms and interior
- Bedrooms:4
- Total bathrooms:3
- Full bathrooms:3
- Living area:1,766 sq. ft.
Heating and cooling
- Cooling:Ceiling Fan(s), Central Air
- Heating:Central
Structure and exterior
- Year built:1959
- Building area:1,766 sq. ft.
- Lot area:0.17 Acres
Utilities
- Water:Public
Finances and disclosures
- Price:$1,099,000
- Price per sq. ft.:$622.31
New listings near 20955 De Mina Street
- New
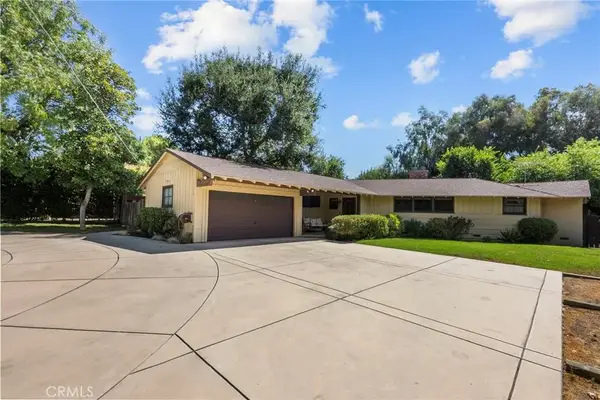 $998,500Active3 beds 2 baths1,458 sq. ft.
$998,500Active3 beds 2 baths1,458 sq. ft.22308 Dolorosa, Woodland Hills, CA 91367
MLS# GD25226903Listed by: MAXIMUS PROPERTIES - New
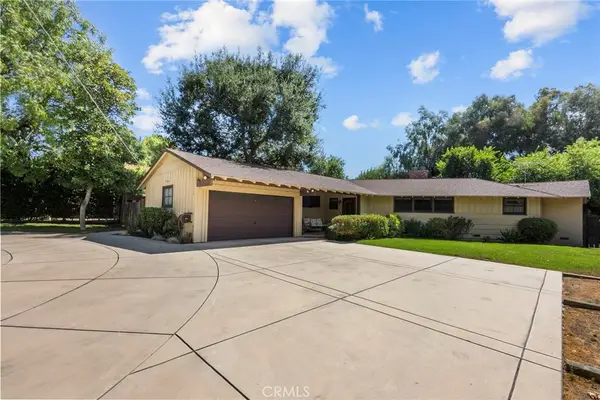 $998,500Active3 beds 2 baths1,458 sq. ft.
$998,500Active3 beds 2 baths1,458 sq. ft.22308 Dolorosa, Woodland Hills, CA 91367
MLS# GD25226903Listed by: MAXIMUS PROPERTIES - New
 $639,000Active3 beds 3 baths1,595 sq. ft.
$639,000Active3 beds 3 baths1,595 sq. ft.21620 Burbank Boulevard #9, Woodland Hills, CA 91367
MLS# 25598079Listed by: COMPASS - New
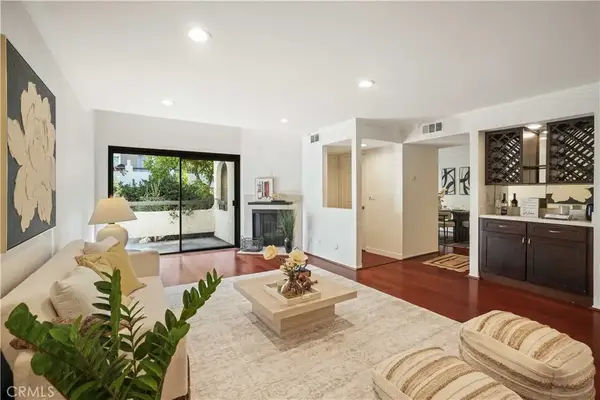 $729,000Active2 beds 3 baths1,426 sq. ft.
$729,000Active2 beds 3 baths1,426 sq. ft.21620 Burbank #22, Woodland Hills, CA 91367
MLS# SR25225835Listed by: KELLER WILLIAMS LUXURY - New
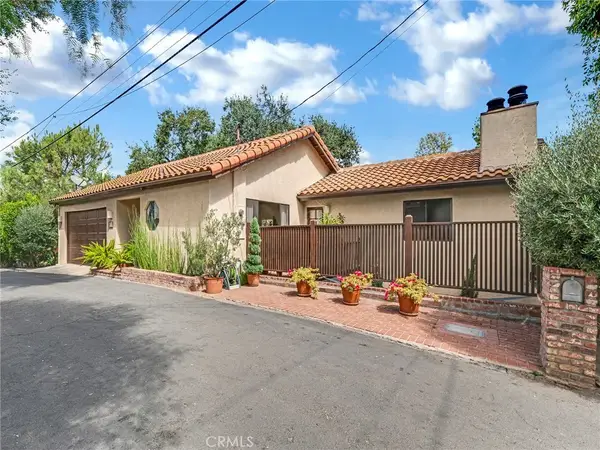 $1,200,000Active3 beds 3 baths2,940 sq. ft.
$1,200,000Active3 beds 3 baths2,940 sq. ft.4322 Rosario Road, Woodland Hills, CA 91364
MLS# SR25225594Listed by: THE ONE LUXURY PROPERTIES - New
 $559,000Active2 beds 3 baths880 sq. ft.
$559,000Active2 beds 3 baths880 sq. ft.22809 Del Valle, Woodland Hills (los Angeles), CA 91364
MLS# CRSR25224050Listed by: PINNACLE ESTATE PROPERTIES, INC. - New
 $1,395,000Active4 beds 3 baths2,527 sq. ft.
$1,395,000Active4 beds 3 baths2,527 sq. ft.5789 Fairhaven Avenue, Woodland Hills (los Angeles), CA 91367
MLS# CRSR25225649Listed by: RODEO REALTY - New
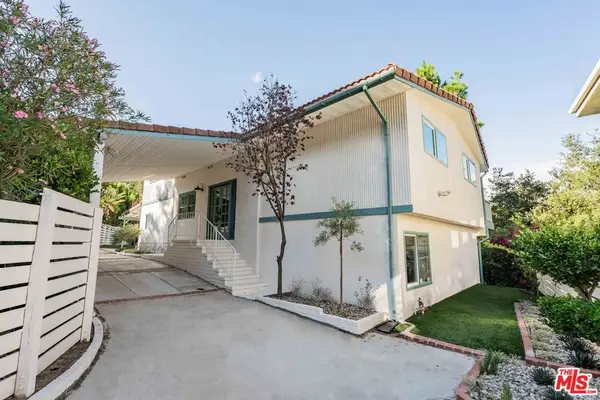 $1,295,000Active4 beds 3 baths1,886 sq. ft.
$1,295,000Active4 beds 3 baths1,886 sq. ft.4305 Saltillo Street, Woodland Hills, CA 91364
MLS# 25596091Listed by: COMPASS - Open Fri, 11am to 2pmNew
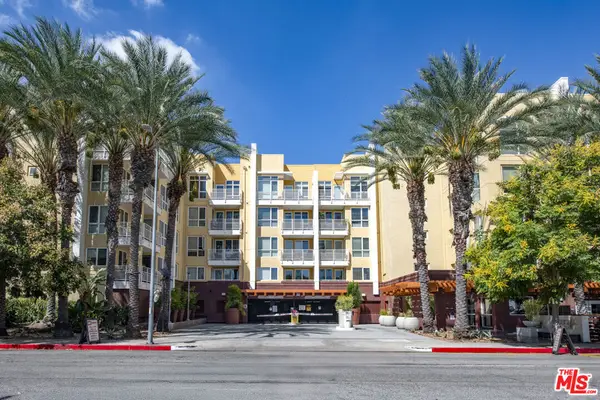 $649,000Active2 beds 2 baths1,100 sq. ft.
$649,000Active2 beds 2 baths1,100 sq. ft.21301 Erwin Street #340, Woodland Hills, CA 91367
MLS# 25590989Listed by: PLG ESTATES - New
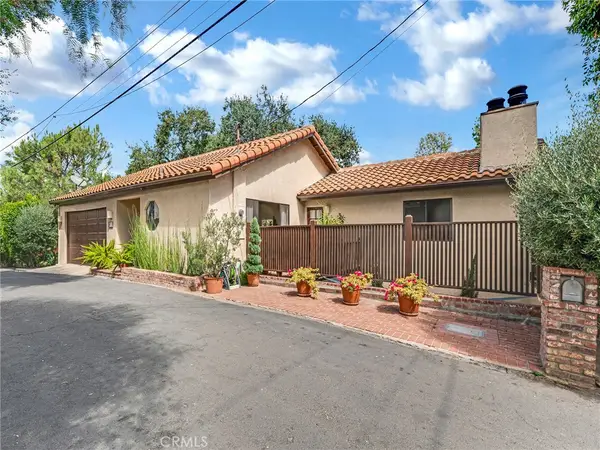 $1,200,000Active3 beds 3 baths2,940 sq. ft.
$1,200,000Active3 beds 3 baths2,940 sq. ft.4322 Rosario Road, Woodland Hills, CA 91364
MLS# SR25225594Listed by: THE ONE LUXURY PROPERTIES
