22526 Cass Avenue, Woodland Hills, CA 91364
Local realty services provided by:Better Homes and Gardens Real Estate Wine Country Group
22526 Cass Avenue,Woodland Hills, CA 91364
$950,000
- 3 Beds
- 2 Baths
- 1,914 sq. ft.
- Single family
- Active
Listed by:herbert lambert
Office:rodeo realty
MLS#:SR25218328
Source:CRMLS
Price summary
- Price:$950,000
- Price per sq. ft.:$496.34
About this home
Dramatic Price Reduction for buyers and investors who have a vision and the ability to bring this property up to its full potential! Quiet, private 3BR, 2BA home of 1914 square feet, south of Ventura Blvd with a delightful view of the valley and mountains beyond is close to fine dining and convenient shopping, with easy access to the expanding development of Warner Center, The Village, and Westfield Topanga Mall. This home boasts many desirable architectural features. Charming brick walkway and exterior veneer lead you through French Doors into the Great Room with vaulted wood-beamed ceiling, hardwood floors, impressive stone fireplace and a formal-size dining area. Kitchen has a French Country feel with custom skylight, tile counters, terra cotta floor, and an inviting breakfast nook. 3 large bedrooms include the ensuite Primary with walk-in closet and bathroom. The other 2 bedrooms are of ample size with excellent closet space. Relax on the deck outside while gazing upon the delightful view. An oversized 2 car garage leads to a covered breezeway for private entry into the kitchen and could possibly provide space to expand the kitchen and great room. Well maintained, some recent improvements include: 2 year new roof, termite clearance in April 2024, and HVAC replaced approximately 6 years ago. Your designer vision and some work will bring this home up to its full potential and make this your gem of a home for years to come.
Contact an agent
Home facts
- Year built:1965
- Listing ID #:SR25218328
- Added:48 day(s) ago
- Updated:November 02, 2025 at 01:35 AM
Rooms and interior
- Bedrooms:3
- Total bathrooms:2
- Full bathrooms:2
- Living area:1,914 sq. ft.
Heating and cooling
- Cooling:Central Air
- Heating:Central Furnace
Structure and exterior
- Year built:1965
- Building area:1,914 sq. ft.
- Lot area:0.18 Acres
Utilities
- Water:Public
- Sewer:Septic Type Unknown
Finances and disclosures
- Price:$950,000
- Price per sq. ft.:$496.34
New listings near 22526 Cass Avenue
- New
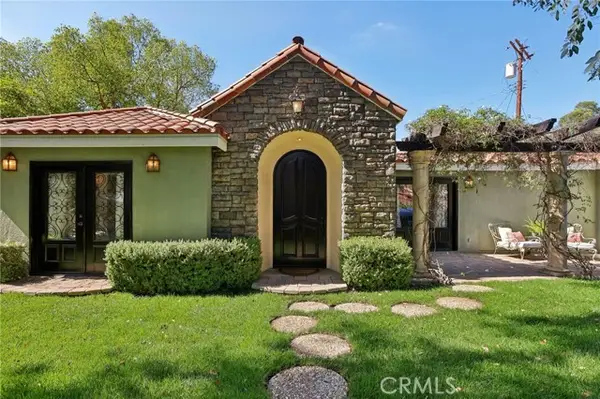 $1,399,950Active3 beds 2 baths2,563 sq. ft.
$1,399,950Active3 beds 2 baths2,563 sq. ft.22015 Independencia Street, Woodland Hills, CA 91364
MLS# SR25252611Listed by: PINNACLE ESTATE PROPERTIES - New
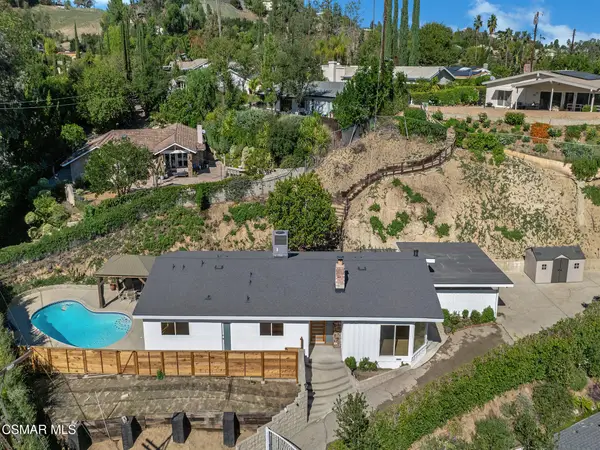 $1,399,999Active-- beds 2 baths2,072 sq. ft.
$1,399,999Active-- beds 2 baths2,072 sq. ft.4610 Cerrillos, Woodland Hills, CA 91364
MLS# 225005426Listed by: OCHS REALTY - New
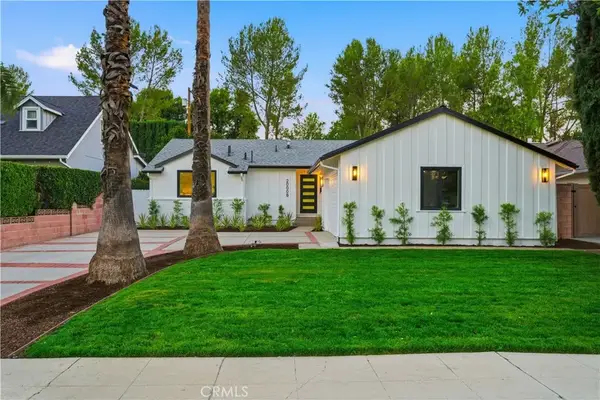 $995,000Active4 beds 3 baths1,439 sq. ft.
$995,000Active4 beds 3 baths1,439 sq. ft.20008 Friar Street, Woodland Hills, CA 91367
MLS# SR25155873Listed by: RODEO REALTY - New
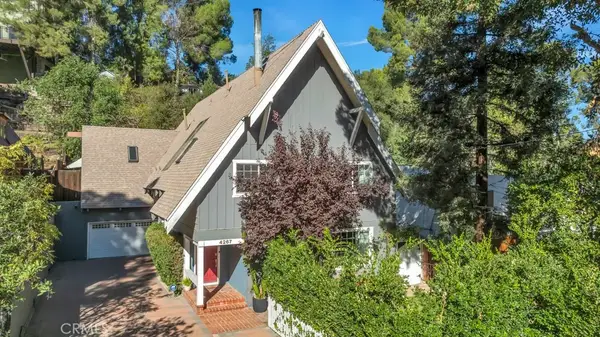 $1,565,000Active5 beds 3 baths3,029 sq. ft.
$1,565,000Active5 beds 3 baths3,029 sq. ft.4267 Canoga Avenue, Woodland Hills, CA 91364
MLS# SR25251321Listed by: CARNAHAN & ASSOC. - New
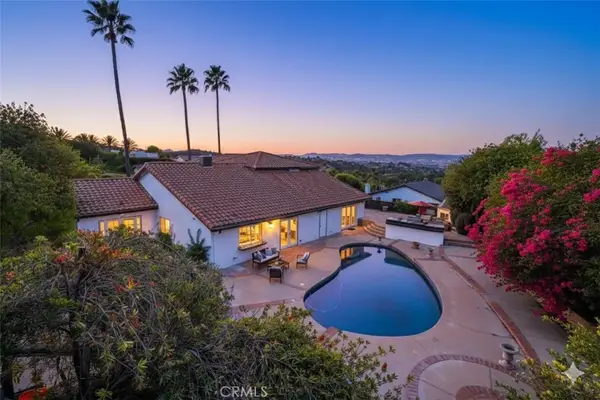 $1,895,000Active5 beds 6 baths3,781 sq. ft.
$1,895,000Active5 beds 6 baths3,781 sq. ft.4424 Deanwood Drive, Woodland Hills, CA 91364
MLS# OC25250582Listed by: HOME OFFER REAL ESTATE - New
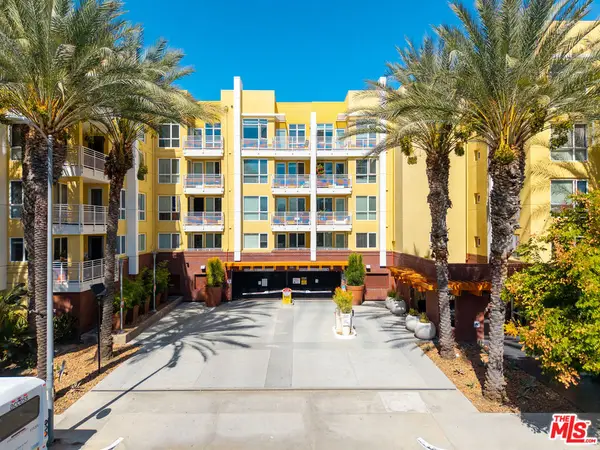 $640,000Active2 beds 2 baths1,050 sq. ft.
$640,000Active2 beds 2 baths1,050 sq. ft.21301 Erwin Street #408, Woodland Hills, CA 91367
MLS# 25613003Listed by: ROMEO ECHO USA - New
 $640,000Active2 beds 2 baths1,050 sq. ft.
$640,000Active2 beds 2 baths1,050 sq. ft.21301 Erwin Street #408, Woodland Hills, CA 91367
MLS# 25613003Listed by: ROMEO ECHO USA - New
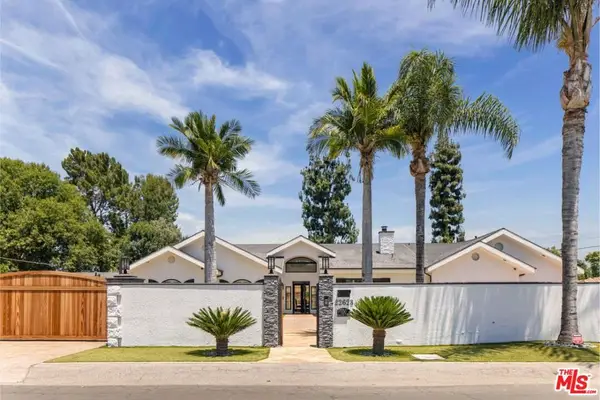 $2,399,000Active5 beds 4 baths3,654 sq. ft.
$2,399,000Active5 beds 4 baths3,654 sq. ft.22623 Califa Street, Woodland Hills, CA 91367
MLS# 25612323Listed by: THE AGENCY - New
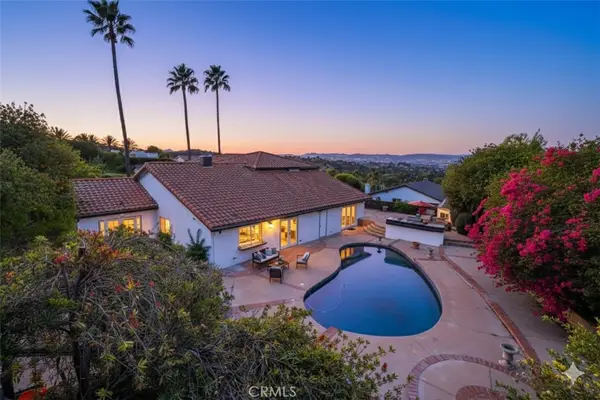 $1,895,000Active5 beds 6 baths3,781 sq. ft.
$1,895,000Active5 beds 6 baths3,781 sq. ft.4424 Deanwood Drive, Woodland Hills, CA 91364
MLS# OC25250582Listed by: HOME OFFER REAL ESTATE - New
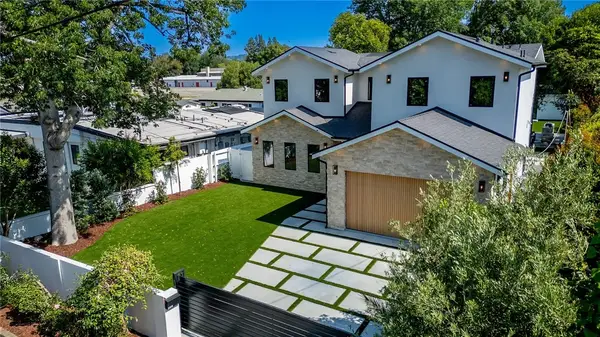 $2,890,000Active6 beds 7 baths3,988 sq. ft.
$2,890,000Active6 beds 7 baths3,988 sq. ft.22616 Hatteras Street, Woodland Hills, CA 91367
MLS# SR25249976Listed by: RODEO REALTY
