22666 Margarita Drive, Woodland Hills, CA 91364
Local realty services provided by:Better Homes and Gardens Real Estate Reliance Partners
22666 Margarita Drive,Woodland Hills (los Angeles), CA 91364
$1,550,000
- 5 Beds
- 3 Baths
- 2,848 sq. ft.
- Single family
- Active
Listed by: orna ered
Office: elite residential realty
MLS#:CRSR25144489
Source:CAMAXMLS
Price summary
- Price:$1,550,000
- Price per sq. ft.:$544.24
About this home
Beautifully updated 5-bedroom, 2.5-bath two-story home where spacious and functional floorplan modern comforts, and incredible outdoor amenities come together at an unbeatable price. The light-filled oversized living room includes wood flooring and a fireplace, opening to a formal dining room and a separate family room. The well-appointed kitchen boasts a large center island and abundant cabinetry. Upstairs offers a generous primary suite with space for a sitting area or office and an updated en-suite bath, plus four additional bedrooms providing excellent flexibility for family, guests, or work-from-home needs. The expansive 10,752 sq. ft. lot is designed for outdoor enjoyment with a sparkling pool, covered patio, large grassy area, and fully equipped outdoor kitchen. Additional features include an attached two-car garage with direct access, indoor laundry, wood shutters, copper plumbing, and a 21-panel solar system installed in 2022 for energy efficiency and cost savings. Zoned for highly regarded schools, including Calabash Charter Academy, Hale Charter Academy, and El Camino Charter High School. exceptional value in a sought-after location.
Contact an agent
Home facts
- Year built:1962
- Listing ID #:CRSR25144489
- Added:141 day(s) ago
- Updated:November 25, 2025 at 02:46 PM
Rooms and interior
- Bedrooms:5
- Total bathrooms:3
- Full bathrooms:2
- Living area:2,848 sq. ft.
Heating and cooling
- Cooling:Central Air
- Heating:Central
Structure and exterior
- Year built:1962
- Building area:2,848 sq. ft.
- Lot area:0.25 Acres
Utilities
- Water:Public
Finances and disclosures
- Price:$1,550,000
- Price per sq. ft.:$544.24
New listings near 22666 Margarita Drive
- New
 $1,199,000Active3 beds 3 baths1,660 sq. ft.
$1,199,000Active3 beds 3 baths1,660 sq. ft.19840 Haynes Street, Woodland Hills (los Angeles), CA 91367
MLS# CL25622287Listed by: NEST SEEKERS - New
 $825,000Active3 beds 3 baths1,804 sq. ft.
$825,000Active3 beds 3 baths1,804 sq. ft.5711 Owensmouth Avenue #131, Woodland Hills (los Angeles), CA 91367
MLS# CL25621917Listed by: COLDWELL BANKER REALTY - New
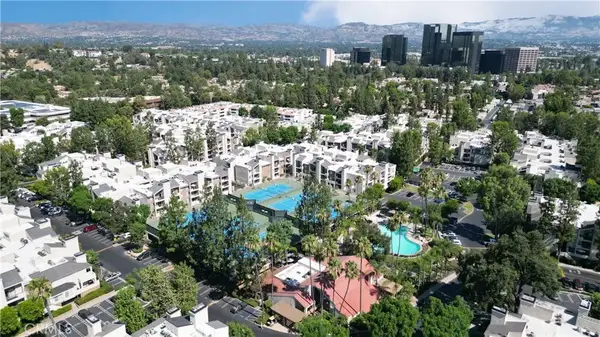 $465,000Active2 beds 2 baths1,010 sq. ft.
$465,000Active2 beds 2 baths1,010 sq. ft.5515 Canoga #318, Woodland Hills, CA 91367
MLS# SR25265159Listed by: EQUITY UNION - New
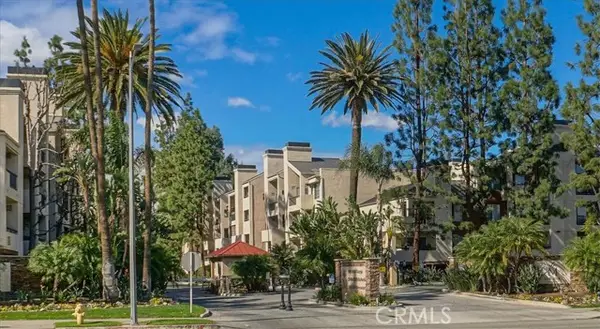 $465,000Active2 beds 2 baths1,010 sq. ft.
$465,000Active2 beds 2 baths1,010 sq. ft.5515 Canoga #318, Woodland Hills (los Angeles), CA 91367
MLS# CRSR25265159Listed by: EQUITY UNION - New
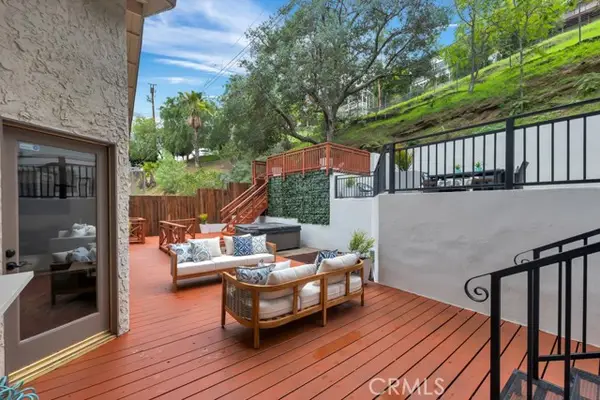 $1,135,000Active4 beds 3 baths1,994 sq. ft.
$1,135,000Active4 beds 3 baths1,994 sq. ft.4384 Saltillo, Woodland Hills (los Angeles), CA 91364
MLS# CRSR25263702Listed by: PINNACLE ESTATE PROPERTIES, INC. - New
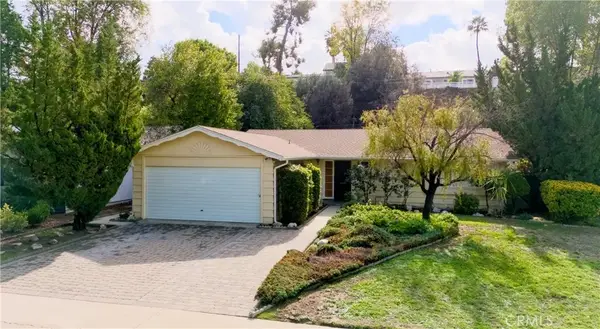 $800,000Active3 beds 2 baths1,472 sq. ft.
$800,000Active3 beds 2 baths1,472 sq. ft.23524 Styles, Woodland Hills, CA 91367
MLS# SR25264042Listed by: BERKSHIRE HATHAWAY HOMESERVICES CALIFORNIA PROPERTIES - New
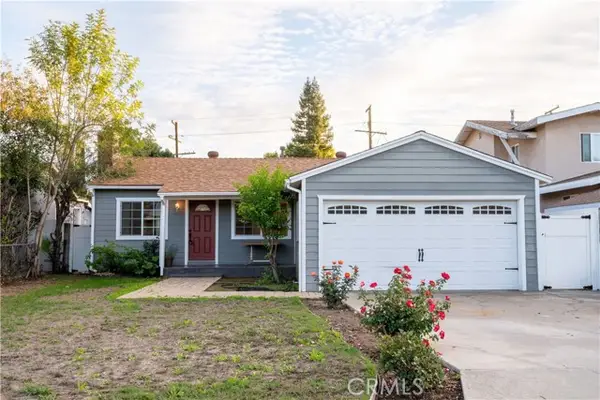 $879,000Active3 beds 2 baths1,368 sq. ft.
$879,000Active3 beds 2 baths1,368 sq. ft.22636 Berdon, Woodland Hills (los Angeles), CA 91367
MLS# CRSR25263036Listed by: GLOBAL PREMIER PROPERTIES, INC. - New
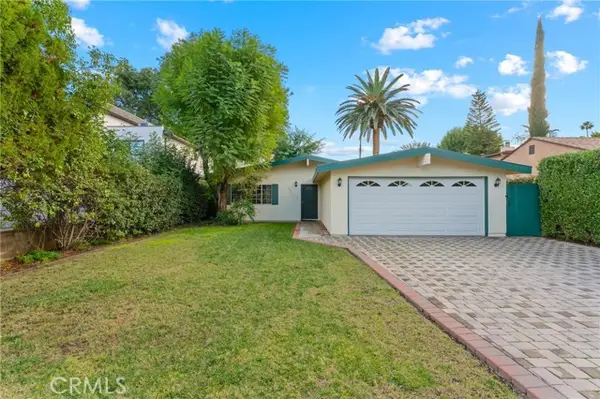 $1,049,000Active3 beds 2 baths1,330 sq. ft.
$1,049,000Active3 beds 2 baths1,330 sq. ft.22616 Dolorosa Street, Woodland Hills (los Angeles), CA 91367
MLS# CRSR25263018Listed by: RODEO REALTY - New
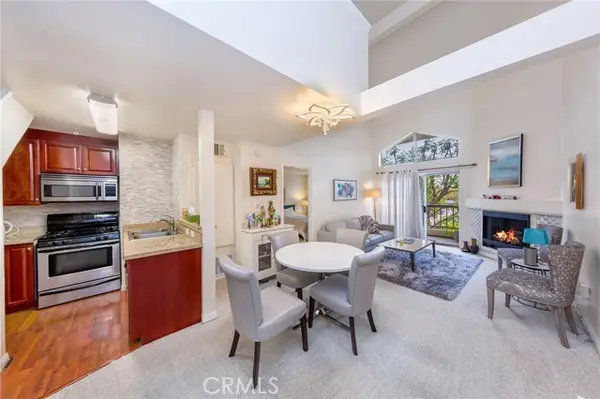 $420,000Active1 beds 1 baths740 sq. ft.
$420,000Active1 beds 1 baths740 sq. ft.5515 Canoga Avenue #305, Woodland Hills (los Angeles), CA 91367
MLS# CRSR25261940Listed by: RE/MAX ONE - New
 $1,275,000Active4 beds 4 baths3,585 sq. ft.
$1,275,000Active4 beds 4 baths3,585 sq. ft.5692 Como Circle #34, Woodland Hills, CA 91367
MLS# 25619199Listed by: OPENDOOR BROKERAGE INC.
